125 Muth, San Antonio, TX 78208
Local realty services provided by:Better Homes and Gardens Real Estate Winans
Listed by: charlotte jorgensen(210) 255-7525, ckjorgensen@gmail.com
Office: epique realty llc.
MLS#:1920286
Source:SABOR
Price summary
- Price:$460,000
- Price per sq. ft.:$347.17
About this home
Welcome to a hidden gem nestled in the vibrant Government Hill neighborhood. This charming property is a rare find, offering owner-updated modern conveniences within a historic home just minutes from the heart of downtown, the Riverwalk and the Pearl. Inside you'll discover a spacious layout filled with natural light, original hardwood floors and updated finishes that make this home move-in ready. The cook's kitchen boasts a large gas range, ample storage, sleek quartz countertops and stainless steel appliances. The screened porch overlooks a serene xeriscaped backyard oasis within the friendly, historical neighborhood. You'll be within walking distance of notable restaurants, boutiques and a weekend farmers market at Pearl, and live near the San Antonio Museum of Art, DoSeum and Tobin Center. Plus you'll enjoy quick access to I-35, I-10, 281 and Broadway St. for an easy commute. Don't miss your chance to own a unique piece of San Antonio's thriving urban scene at your new home, 125 Muth St.
Contact an agent
Home facts
- Year built:1908
- Listing ID #:1920286
- Added:44 day(s) ago
- Updated:December 17, 2025 at 05:38 PM
Rooms and interior
- Bedrooms:3
- Total bathrooms:2
- Full bathrooms:2
- Living area:1,325 sq. ft.
Heating and cooling
- Cooling:One Central
- Heating:Central, Electric
Structure and exterior
- Roof:Composition
- Year built:1908
- Building area:1,325 sq. ft.
- Lot area:0.16 Acres
Schools
- High school:Edison
- Middle school:Hawthorne Academy
- Elementary school:Hawthorne
Utilities
- Water:Water System
Finances and disclosures
- Price:$460,000
- Price per sq. ft.:$347.17
- Tax amount:$7,960 (2025)
New listings near 125 Muth
- New
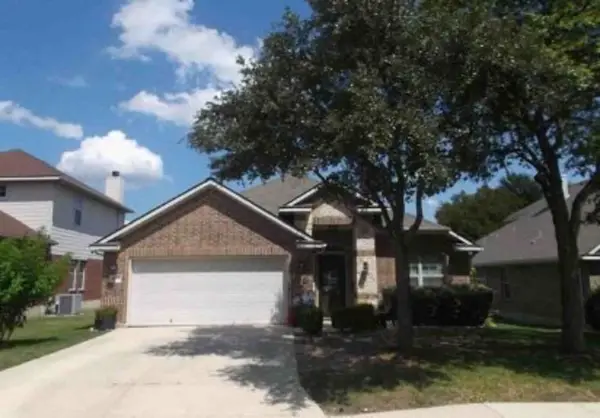 $251,250Active3 beds 2 baths2,143 sq. ft.
$251,250Active3 beds 2 baths2,143 sq. ft.11723 Pandorea, San Antonio, TX 78253
MLS# 70308367Listed by: STARCREST REALTY, LLC - New
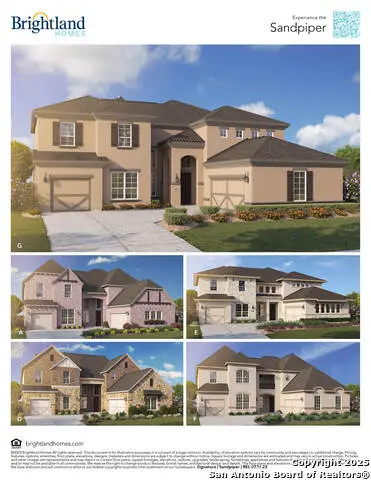 $1,522,502Active5 beds 4 baths5,025 sq. ft.
$1,522,502Active5 beds 4 baths5,025 sq. ft.20326 Portico Run, San Antonio, TX 78257
MLS# 1929330Listed by: BRIGHTLAND HOMES BROKERAGE, LLC - New
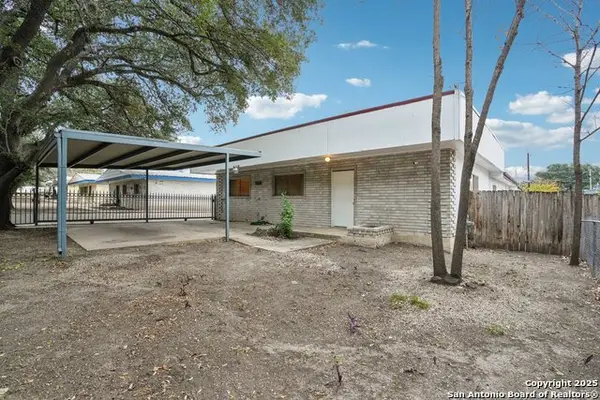 $229,900Active-- beds -- baths3,202 sq. ft.
$229,900Active-- beds -- baths3,202 sq. ft.3818 Sherril Brook, San Antonio, TX 78228
MLS# 1929337Listed by: KELLER WILLIAMS HERITAGE - New
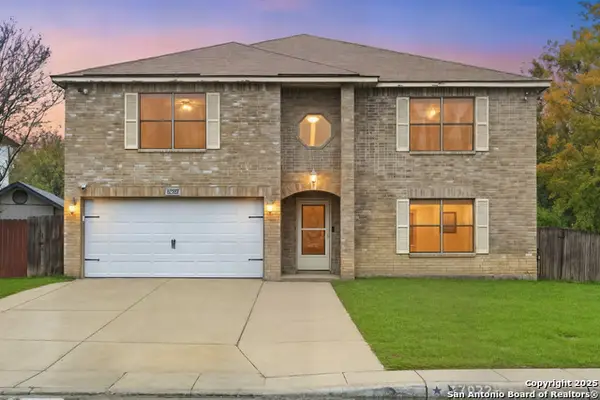 $345,000Active4 beds 3 baths3,635 sq. ft.
$345,000Active4 beds 3 baths3,635 sq. ft.17022 Irongate Rail, San Antonio, TX 78247
MLS# 1929339Listed by: KELLER WILLIAMS HERITAGE - New
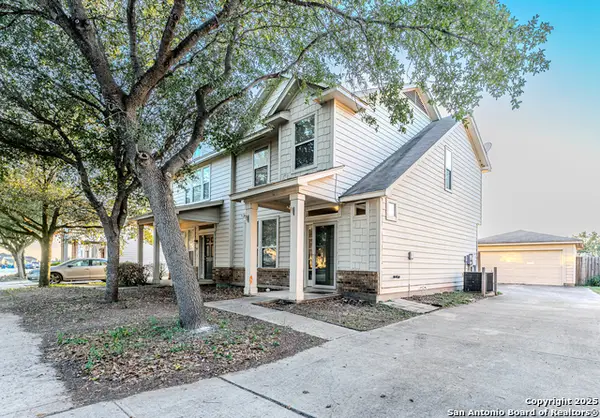 $205,000Active3 beds 3 baths1,248 sq. ft.
$205,000Active3 beds 3 baths1,248 sq. ft.10311 Lateleaf Oak, San Antonio, TX 78223
MLS# 1929342Listed by: RE/MAX PREFERRED, REALTORS - New
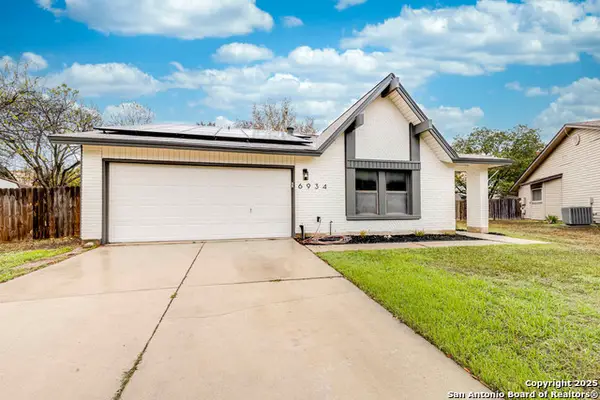 $325,000Active3 beds 2 baths2,041 sq. ft.
$325,000Active3 beds 2 baths2,041 sq. ft.6934 Country Elm, San Antonio, TX 78240
MLS# 1929343Listed by: KELLER WILLIAMS LEGACY - New
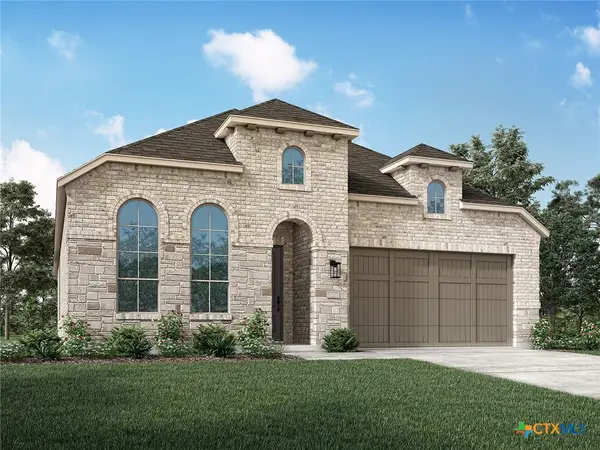 $512,222Active4 beds 3 baths2,479 sq. ft.
$512,222Active4 beds 3 baths2,479 sq. ft.11737 Stoltzer, San Antonio, TX 78254
MLS# 600228Listed by: HIGHLAND HOMES REALTY - New
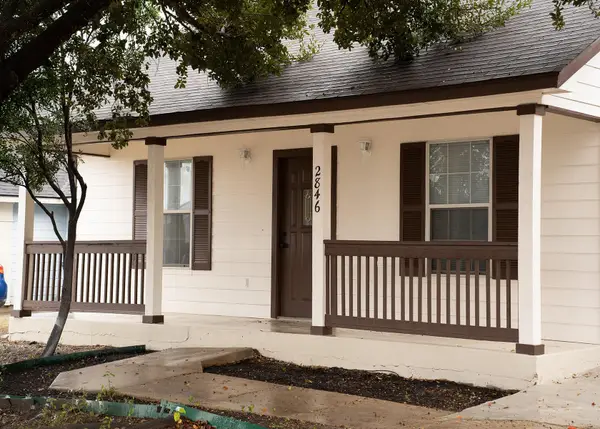 $250,000Active3 beds 2 baths1,255 sq. ft.
$250,000Active3 beds 2 baths1,255 sq. ft.2846 Wyoming St, San Antonio, TX 78203
MLS# 6818365Listed by: LUMENA REALTY - New
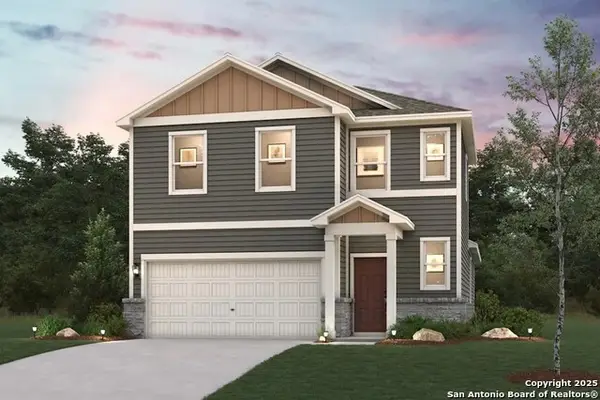 $310,500Active4 beds 3 baths1,802 sq. ft.
$310,500Active4 beds 3 baths1,802 sq. ft.9903 Chavaneaux Lndg, San Antonio, TX 78221
MLS# 1929304Listed by: EXP REALTY - New
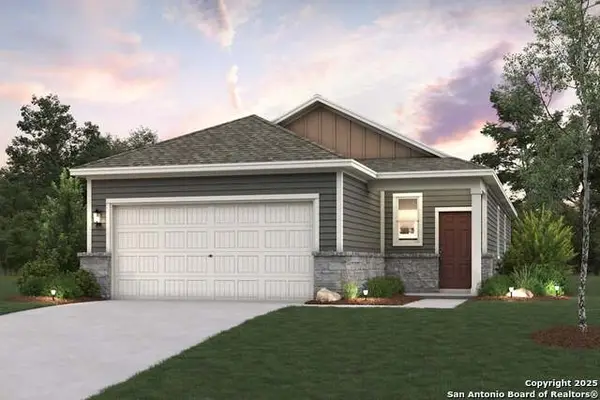 $256,455Active3 beds 2 baths1,388 sq. ft.
$256,455Active3 beds 2 baths1,388 sq. ft.4707 Artichoke Flds, San Antonio, TX 78222
MLS# 1929310Listed by: EXP REALTY
