12511 Chapel Bell, San Antonio, TX 78230
Local realty services provided by:Better Homes and Gardens Real Estate Winans
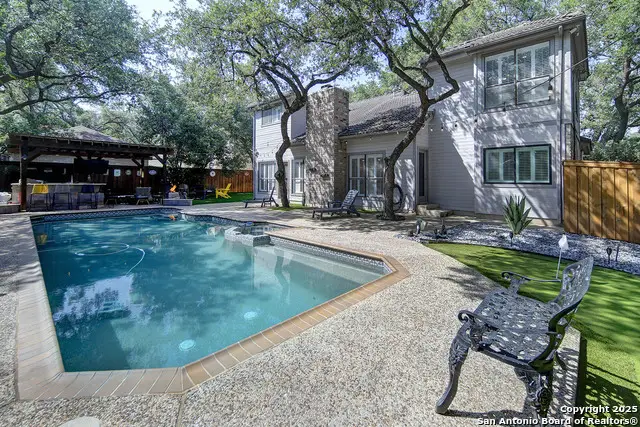
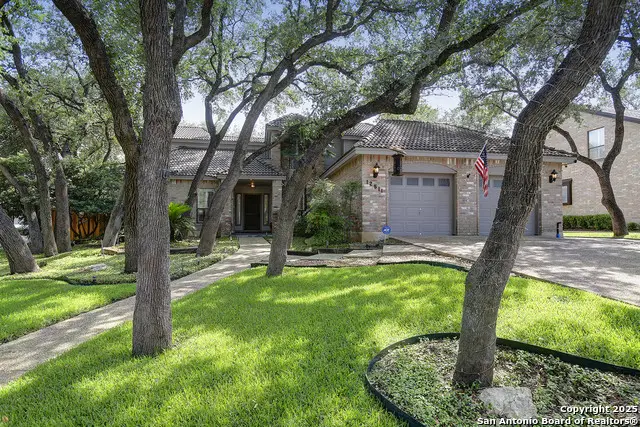
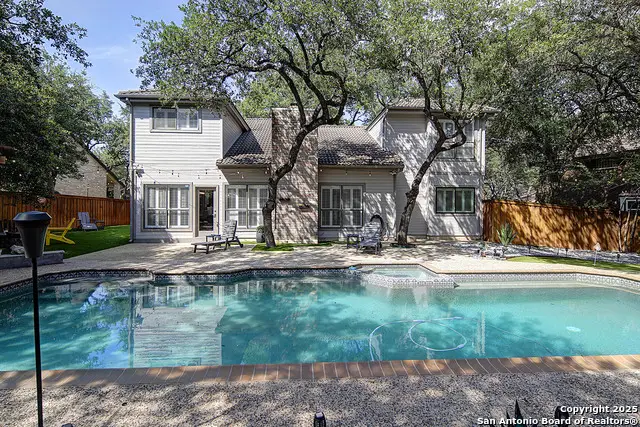
12511 Chapel Bell,San Antonio, TX 78230
$694,999
- 4 Beds
- 3 Baths
- 2,643 sq. ft.
- Single family
- Active
Listed by:mindi stange(210) 625-1459, mindi@allcityagents.com
Office:all city san antonio registered series
MLS#:1875252
Source:SABOR
Price summary
- Price:$694,999
- Price per sq. ft.:$262.96
About this home
***OPEN HOUSE Tuesday the 28th from 11am-2pm***Tucked away on a quiet cul-de-sac, this beautiful 4-bedroom, 2.5-bath home offers the perfect blend of comfort and convenience. The primary suite is conveniently located on the main floor, featuring a spacious walk-in closet and a separate shower and soaking tub-a true retreat after a long day. Need a dedicated workspace? The office is ideal for working from home or simply enjoying a quiet space to focus. The thoughtful layout includes generous living spaces, while the oversized garage provides plenty of storage and parking. But the real star of the show is the backyard oasis-just in time for those hot summer days! Whether you're firing up the grill in the fully equipped outdoor kitchen, kicking back in the shaded cabana, or unwinding by the fire, this outdoor space was designed for both relaxation and entertaining. Take luxury to the next level with a heated pool and hot tub, perfect for year-round enjoyment. Whether you're cooling off on a summer afternoon or soaking under the stars, this backyard retreat has it all. Plus, for golf lovers, the private putting green lets you sharpen your short game right at home! The established and low maintenance landscaping enhances the serene atmosphere, offering lush greenery, mature trees, and thoughtfully placed plants that create a truly inviting space. You're just minutes from major highways and shopping, so everything you need is right within reach. Looking for a home that combines luxury, practicality, and an unbeatable backyard? Come see it for yourself-you won't want to leave!
Contact an agent
Home facts
- Year built:1985
- Listing Id #:1875252
- Added:69 day(s) ago
- Updated:August 21, 2025 at 01:42 PM
Rooms and interior
- Bedrooms:4
- Total bathrooms:3
- Full bathrooms:2
- Half bathrooms:1
- Living area:2,643 sq. ft.
Heating and cooling
- Cooling:Two Central
- Heating:Central, Natural Gas
Structure and exterior
- Roof:Concrete
- Year built:1985
- Building area:2,643 sq. ft.
- Lot area:0.31 Acres
Schools
- High school:Churchill
- Middle school:Jackson
- Elementary school:Oak Meadow
Utilities
- Water:City
- Sewer:City
Finances and disclosures
- Price:$694,999
- Price per sq. ft.:$262.96
- Tax amount:$13,942 (2024)
New listings near 12511 Chapel Bell
- New
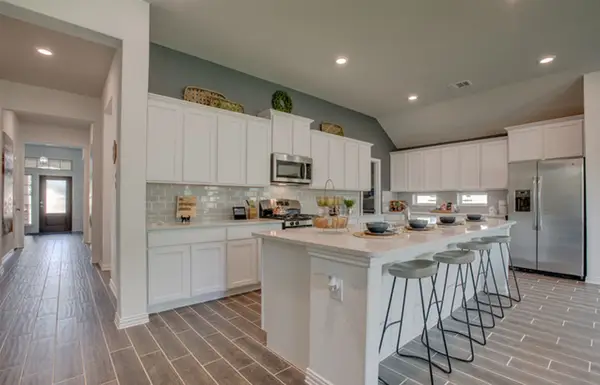 $398,000Active4 beds 3 baths2,376 sq. ft.
$398,000Active4 beds 3 baths2,376 sq. ft.15260 Polworth Mill, San Antonio, TX 78254
MLS# 21038600Listed by: AIRSTREAM REALTY LLC - New
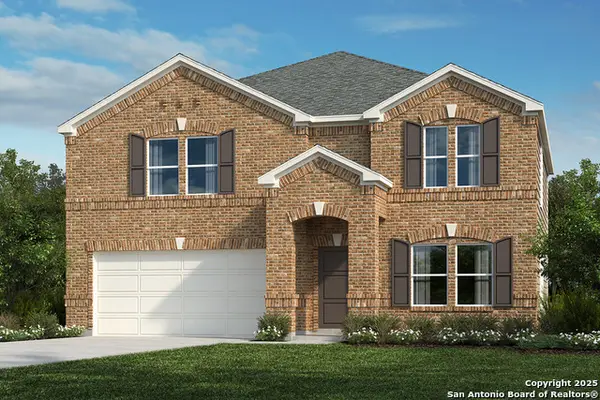 $325,077Active3 beds 3 baths2,752 sq. ft.
$325,077Active3 beds 3 baths2,752 sq. ft.15516 Electra Cir, San Antonio, TX 78245
MLS# 1893628Listed by: SATEX PROPERTIES, INC. - New
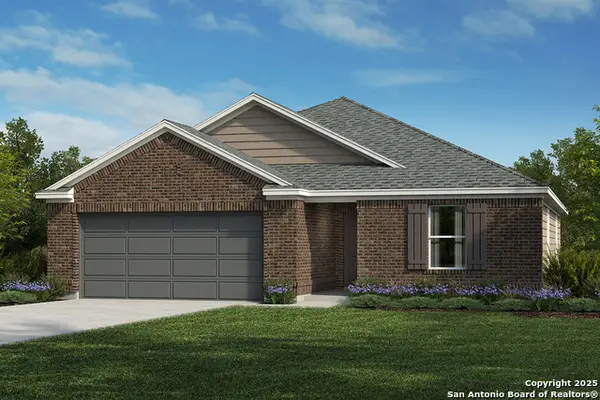 $272,217Active3 beds 2 baths1,675 sq. ft.
$272,217Active3 beds 2 baths1,675 sq. ft.15512 Electra Cir, San Antonio, TX 78245
MLS# 1893638Listed by: SATEX PROPERTIES, INC. - New
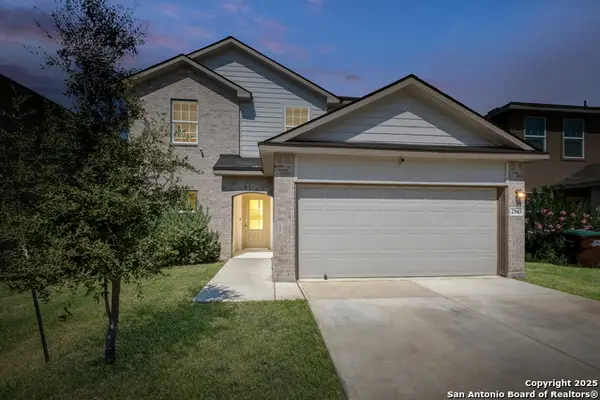 $295,000Active5 beds 4 baths2,664 sq. ft.
$295,000Active5 beds 4 baths2,664 sq. ft.2943 Pemberton Post, San Antonio, TX 78245
MLS# 1893680Listed by: LEVI RODGERS REAL ESTATE GROUP - Open Sat, 11am to 2pmNew
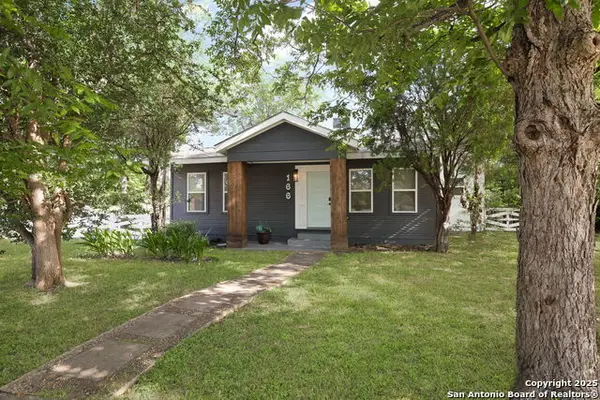 $365,000Active4 beds 3 baths2,764 sq. ft.
$365,000Active4 beds 3 baths2,764 sq. ft.166 E Harding, San Antonio, TX 78214
MLS# 1893694Listed by: KELLER WILLIAMS HERITAGE - New
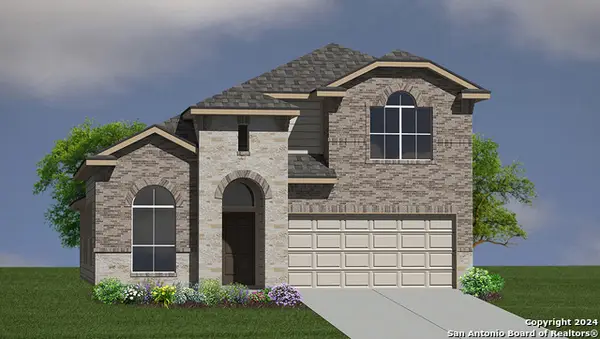 $439,480Active4 beds 3 baths2,598 sq. ft.
$439,480Active4 beds 3 baths2,598 sq. ft.14537 Pearl Flats, San Antonio, TX 78253
MLS# 1893722Listed by: KELLER WILLIAMS HERITAGE - New
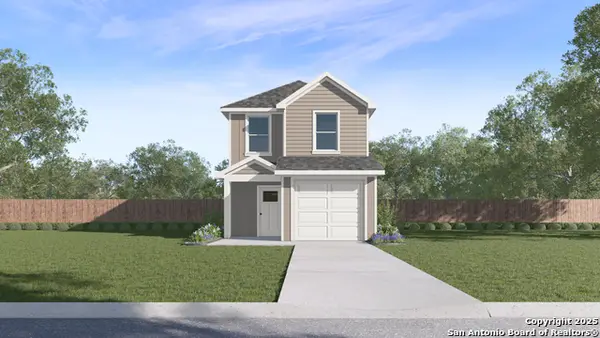 $231,000Active2 beds 3 baths1,130 sq. ft.
$231,000Active2 beds 3 baths1,130 sq. ft.5907 Cinnabar Corner, San Antonio, TX 78222
MLS# 1893724Listed by: KELLER WILLIAMS HERITAGE - New
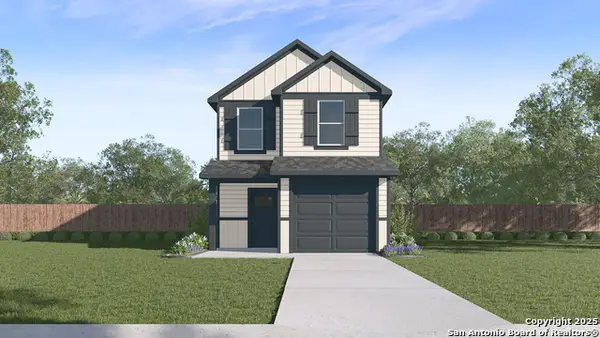 $241,000Active3 beds 3 baths1,419 sq. ft.
$241,000Active3 beds 3 baths1,419 sq. ft.5911 Cinnabar Corner, San Antonio, TX 78222
MLS# 1893726Listed by: KELLER WILLIAMS HERITAGE - New
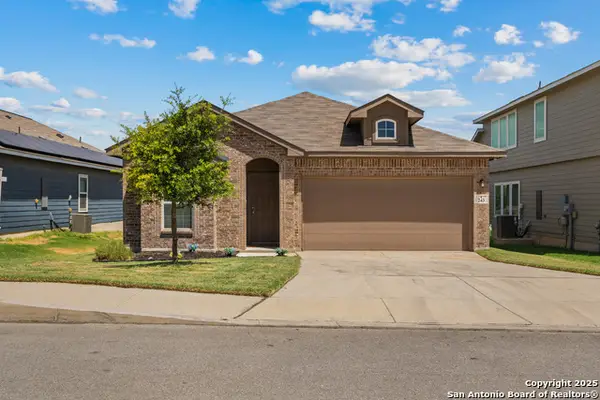 $315,000Active3 beds 2 baths2,096 sq. ft.
$315,000Active3 beds 2 baths2,096 sq. ft.243 Hunters Brook, San Antonio, TX 78253
MLS# 1894338Listed by: GRAND SLAM REAL ESTATE GROUP - New
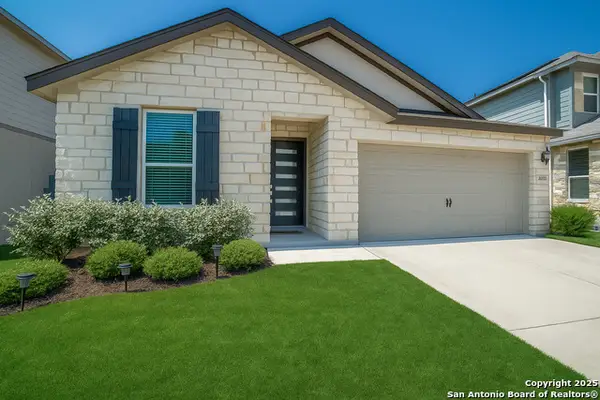 $370,000Active3 beds 2 baths1,870 sq. ft.
$370,000Active3 beds 2 baths1,870 sq. ft.12918 Irvin Path, San Antonio, TX 78254
MLS# 1894353Listed by: RE/MAX NORTH-SAN ANTONIO

