12514 Elm Manor, San Antonio, TX 78230
Local realty services provided by:Better Homes and Gardens Real Estate Winans
12514 Elm Manor,San Antonio, TX 78230
$1,325,000
- 5 Beds
- 5 Baths
- 6,376 sq. ft.
- Single family
- Active
Listed by: sheila piazza(210) 825-4431, SHEILA@SPIAZZAREALTY.COM
Office: piazza realty group, llc.
MLS#:1889914
Source:LERA
Price summary
- Price:$1,325,000
- Price per sq. ft.:$207.81
- Monthly HOA dues:$176
About this home
Luxury Estate on Greenbelt in Gated Elm Creek - 5 Bed | 4.5 Bath | Pool Experience luxury living in the prestigious, gated Elm Creek community with this beautifully updated 5-bedroom, 4.5-bath custom estate offering approximately 6,235 square feet of refined living space. Situated on a private 0.62-acre greenbelt lot, this exceptional home delivers elegance, privacy, and resort-style amenities in one of the area's most desirable neighborhoods. Grand Interiors Designed for Entertaining A dramatic foyer with soaring ceilings welcomes you into an expansive open-concept floor plan ideal for both everyday living and upscale entertaining. The chef's gourmet kitchen is the heart of the home and features: Quartzite and marble countertops Custom cabinetry Dual oversized islands High-end stainless steel appliances Multiple living areas include a formal living room, media/game room, sunroom, and private library or study, offering flexibility for work, relaxation, or hosting guests. Private Primary Suite on Main Level The main-level primary retreat provides comfort and privacy and includes: Built-in office with direct backyard access Spacious walk-in closet Spa-inspired ensuite bath with garden tub, dual vanities, and elegant finishes Four generously sized secondary bedrooms offer excellent accommodations for family, guests, or multi-generational living, each enhanced with custom built-ins and flexible layouts. Resort-Style Backyard with Pool & Outdoor Kitchen Step outside to your own private outdoor oasis featuring: Sparkling swimming pool Outdoor fireplace Built-in BBQ and full outdoor kitchen Expansive brick patio Mature trees, special lighting, and a tranquil greenbelt backdrop Perfect for entertaining, relaxing, or enjoying serene Texas evenings with exceptional privacy. Additional Features & Prime Location Marble, ceramic tile, and carpet flooring Skylights and wet bar Security system Oversized 3-car side-entry garage Sprinkler system and wrought-iron fencing Convenient access to I-10, Loop 410, 1604, Hwy 281, premier shopping, dining, and the Medical Center Luxury, location, and lifestyle converge in this remarkable Elm Creek estate. A rare opportunity to own a private, entertainer's dream home in a highly sought-after gated community.
Contact an agent
Home facts
- Year built:1983
- Listing ID #:1889914
- Added:891 day(s) ago
- Updated:February 22, 2026 at 02:44 PM
Rooms and interior
- Bedrooms:5
- Total bathrooms:5
- Full bathrooms:4
- Half bathrooms:1
- Living area:6,376 sq. ft.
Heating and cooling
- Cooling:Two Central
- Heating:Central, Electric
Structure and exterior
- Roof:Tile
- Year built:1983
- Building area:6,376 sq. ft.
- Lot area:0.62 Acres
Schools
- High school:Clark
- Middle school:Hobby William P.
- Elementary school:Howsman
Utilities
- Sewer:Sewer System
Finances and disclosures
- Price:$1,325,000
- Price per sq. ft.:$207.81
- Tax amount:$33,089 (2024)
New listings near 12514 Elm Manor
- New
 $119,000Active3 beds 1 baths784 sq. ft.
$119,000Active3 beds 1 baths784 sq. ft.527 Morningview, San Antonio, TX 78220
MLS# 1943294Listed by: KELLER WILLIAMS HERITAGE - New
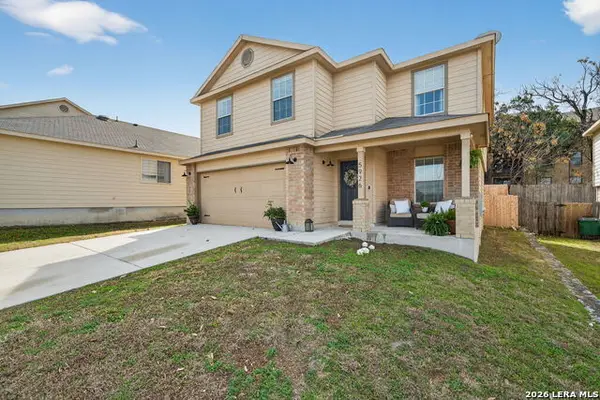 $315,000Active3 beds 3 baths2,124 sq. ft.
$315,000Active3 beds 3 baths2,124 sq. ft.5926 Piedmont Glen, San Antonio, TX 78249
MLS# 1943286Listed by: HOME TEAM OF AMERICA - New
 $264,900Active2 beds 2 baths974 sq. ft.
$264,900Active2 beds 2 baths974 sq. ft.7711 Broadway #31C, San Antonio, TX 78209
MLS# 1943278Listed by: SAN ANTONIO ELITE REALTY - New
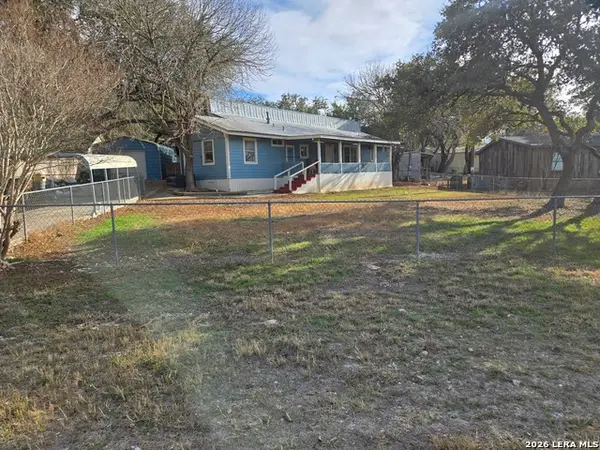 $150,000Active3 beds 3 baths2,007 sq. ft.
$150,000Active3 beds 3 baths2,007 sq. ft.11940 Grapevine, San Antonio, TX 78245
MLS# 1943280Listed by: JOHN CHUNN REALTY, LLC - New
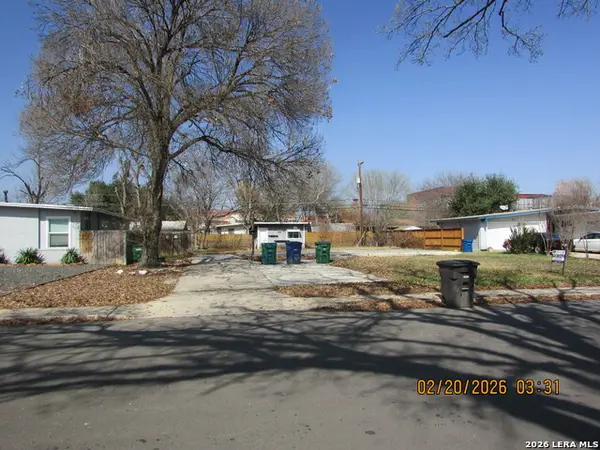 $90,000Active0.21 Acres
$90,000Active0.21 Acres1415 Viewridge, San Antonio, TX 78213
MLS# 1943281Listed by: PREMIER REALTY GROUP PLATINUM - New
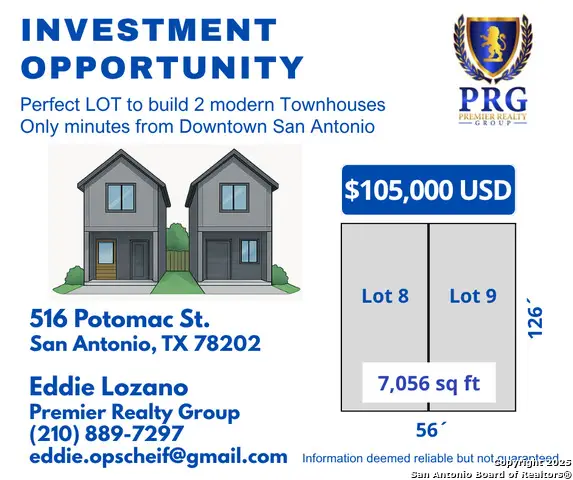 $110,000Active0.16 Acres
$110,000Active0.16 Acres516 Potomac, San Antonio, TX 78202
MLS# 1943282Listed by: PREMIER REALTY GROUP PLATINUM - New
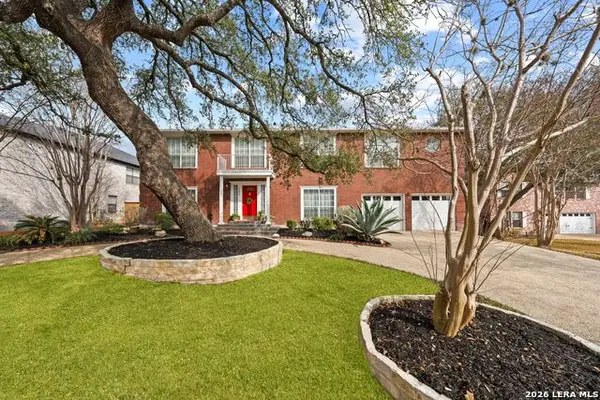 $399,900Active5 beds 4 baths2,989 sq. ft.
$399,900Active5 beds 4 baths2,989 sq. ft.1426 Summit, San Antonio, TX 78258
MLS# 1943263Listed by: MALOUFF REALTY, LLC - New
 $430,000Active4 beds 4 baths2,730 sq. ft.
$430,000Active4 beds 4 baths2,730 sq. ft.217 James Fannin, San Antonio, TX 78253
MLS# 1943266Listed by: REAL BROKER, LLC - New
 $199,900Active3 beds 2 baths1,327 sq. ft.
$199,900Active3 beds 2 baths1,327 sq. ft.7809 Briargate, San Antonio, TX 78230
MLS# 1943269Listed by: DAVALOS & ASSOCIATES - New
 $252,000Active3 beds 2 baths1,120 sq. ft.
$252,000Active3 beds 2 baths1,120 sq. ft.1047 Cozumel Emerald, San Antonio, TX 78253
MLS# 1943270Listed by: PREMIER REALTY GROUP PLATINUM

