12527 Cascade Hills, San Antonio, TX 78253
Local realty services provided by:Better Homes and Gardens Real Estate Winans
12527 Cascade Hills,San Antonio, TX 78253
$374,000
- 3 Beds
- 2 Baths
- 1,945 sq. ft.
- Single family
- Pending
Listed by: susan wieboldt(830) 816-9227, susanw@lonestarboerne.com
Office: lonestar properties
MLS#:1745154
Source:SABOR
Price summary
- Price:$374,000
- Price per sq. ft.:$192.29
- Monthly HOA dues:$185.67
About this home
Welcome to resort-style living in this beautiful 3-bedroom, 2-bath home on a beautiful greenbelt with a private study, perfectly nestled in the sought-after 55+community in the master planned subdivision of Del Webb's Hill Country Retreat. Enjoy an open-concept island kitchen and a spacious family room with a cozy stone fireplace, all overlooking a serene greenbelt with lush natural landscaping. In addition, the generous primary suite overlooks the gorgeous, wooded views of the greenbelt with space for a sitting area. Whether you are hosting friends or enjoying time with family, the outdoor deck and expansive backyard offer the perfect setting to take in the beauty of the natural surroundings. From your beautiful outdoor space, step right out to the scenic walking trail which leads you on a short stroll to the community's incredible resort clubhouse, featuring indoor and outdoor pools, tennis and pickleball courts, a fully equipped weight room, library and so much more. There have been many upgrades since 2020 including a new roof in 2020, wood shutters placed in the family room, dining room and entry hall, leaf filter system for the gutters, AWS water softener and AWS water filters for the kitchen and refrigerator. This home offers the perfect blend of comfort, privacy and active adult living!
Contact an agent
Home facts
- Year built:2006
- Listing ID #:1745154
- Added:674 day(s) ago
- Updated:November 22, 2025 at 08:16 AM
Rooms and interior
- Bedrooms:3
- Total bathrooms:2
- Full bathrooms:2
- Living area:1,945 sq. ft.
Heating and cooling
- Cooling:One Central
- Heating:Central, Electric
Structure and exterior
- Roof:Composition
- Year built:2006
- Building area:1,945 sq. ft.
- Lot area:0.15 Acres
Schools
- High school:Taft
- Middle school:Dolph Briscoe
- Elementary school:Cole
Utilities
- Water:Water System
- Sewer:Sewer System
Finances and disclosures
- Price:$374,000
- Price per sq. ft.:$192.29
- Tax amount:$6,514 (2023)
New listings near 12527 Cascade Hills
- New
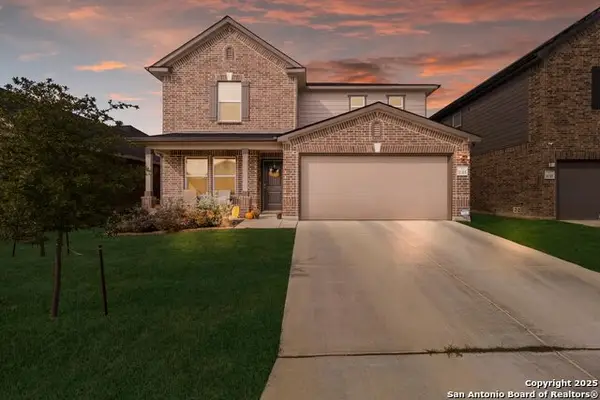 $380,000Active4 beds 3 baths2,699 sq. ft.
$380,000Active4 beds 3 baths2,699 sq. ft.11315 Edelweiss, San Antonio, TX 78245
MLS# 1924610Listed by: MOXIE MOON REALTY LLC - New
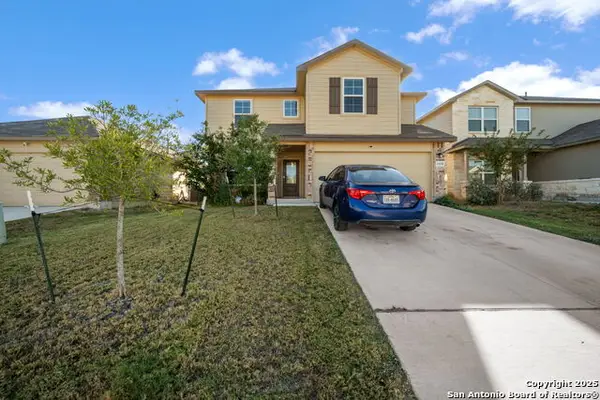 $324,900Active5 beds 3 baths2,540 sq. ft.
$324,900Active5 beds 3 baths2,540 sq. ft.13550 13550 Ailey Knll, San Antonio, TX 78254
MLS# 1924615Listed by: EXP REALTY - New
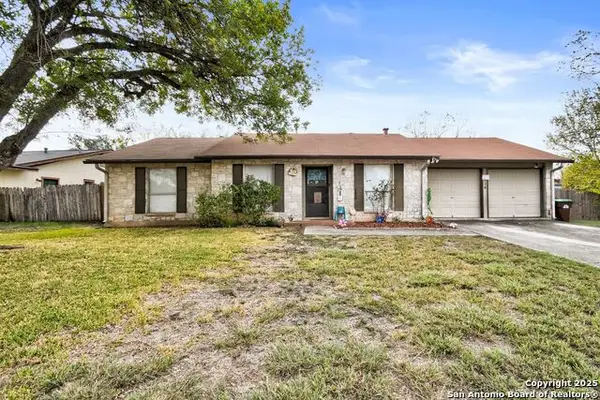 $175,000Active3 beds 2 baths1,590 sq. ft.
$175,000Active3 beds 2 baths1,590 sq. ft.4514 Lakeway, San Antonio, TX 78244
MLS# 1924601Listed by: JASON MITCHELL REAL ESTATE - New
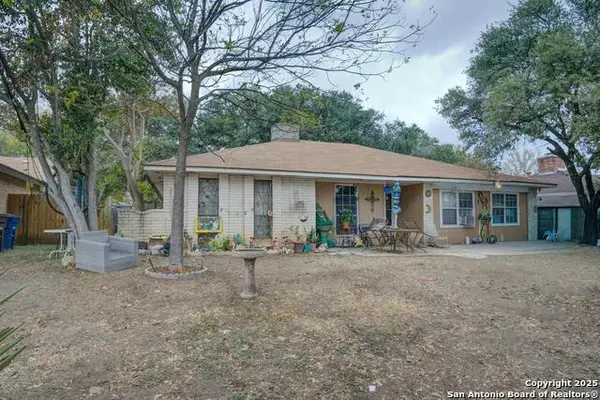 $205,000Active4 beds 3 baths1,746 sq. ft.
$205,000Active4 beds 3 baths1,746 sq. ft.4519 Timberhill, San Antonio, TX 78238
MLS# 1924602Listed by: REDBERRY REALTY - New
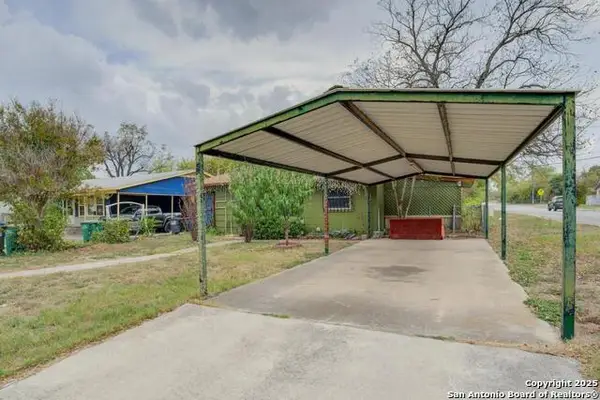 $125,000Active2 beds 2 baths896 sq. ft.
$125,000Active2 beds 2 baths896 sq. ft.586 Overhill, San Antonio, TX 78228
MLS# 1924604Listed by: REDBERRY REALTY - New
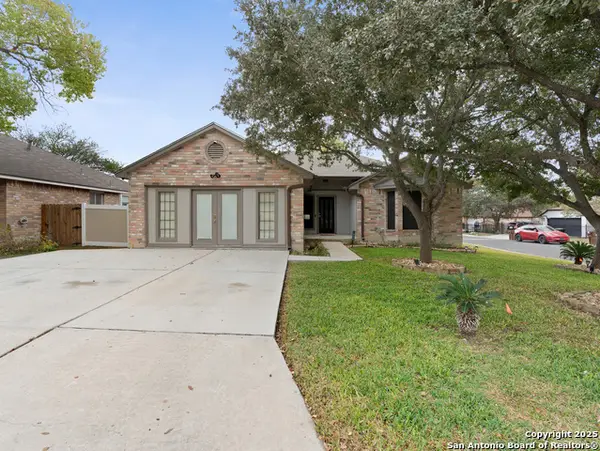 $279,000Active3 beds 2 baths2,018 sq. ft.
$279,000Active3 beds 2 baths2,018 sq. ft.6802 Still, San Antonio, TX 78244
MLS# 1924594Listed by: ALPHA CAPITAL PROPERTY SOLUTIONS - New
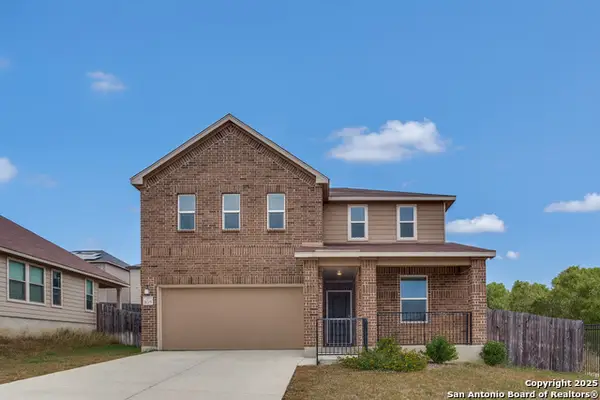 $315,000Active3 beds 3 baths2,459 sq. ft.
$315,000Active3 beds 3 baths2,459 sq. ft.11205 Plaudit, San Antonio, TX 78245
MLS# 1924599Listed by: LPT REALTY, LLC - New
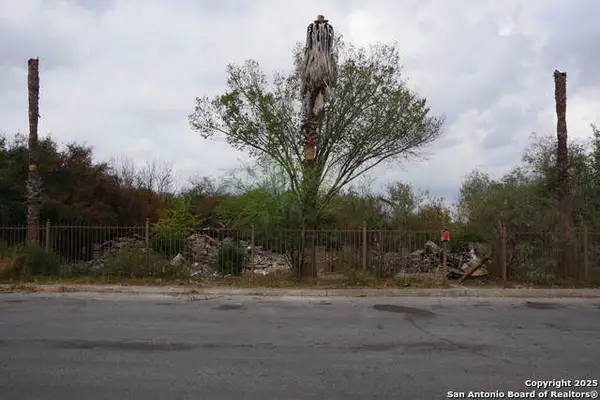 $100,000Active0.4 Acres
$100,000Active0.4 Acres7903 Mocking Bird, San Antonio, TX 78229
MLS# 1924593Listed by: VORTEX REALTY - New
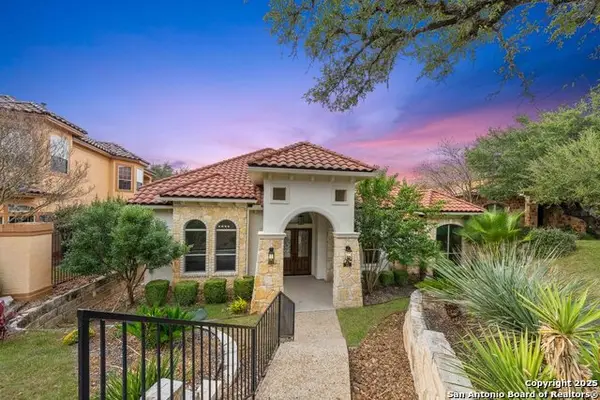 $715,000Active3 beds 4 baths3,321 sq. ft.
$715,000Active3 beds 4 baths3,321 sq. ft.23 Winthrop Downs, San Antonio, TX 78257
MLS# 1924586Listed by: KELLER WILLIAMS HERITAGE - New
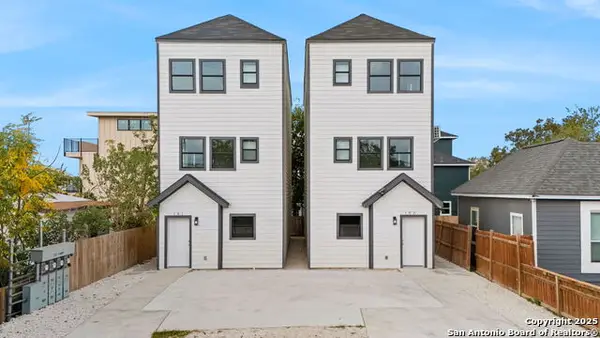 $425,000Active-- beds -- baths2,177 sq. ft.
$425,000Active-- beds -- baths2,177 sq. ft.627 S Olive St, #102,202, San Antonio, TX 78203
MLS# 1924548Listed by: PHYLLIS BROWNING COMPANY
