126 Benita St, San Antonio, TX 78210
Local realty services provided by:Better Homes and Gardens Real Estate Winans
126 Benita St,San Antonio, TX 78210
$250,000
- 3 Beds
- 2 Baths
- 1,348 sq. ft.
- Single family
- Active
Listed by: steven gragg(210) 827-3299, stevengragg@kw.com
Office: keller williams legacy
MLS#:1920156
Source:SABOR
Price summary
- Price:$250,000
- Price per sq. ft.:$185.46
About this home
Space to Breathe, Space to Dream. Every space feels authentic, grounded, and alive with soul. Just a few moments away from Southtown, Downtown and even Brooks City Base, this home captures everything we love about the city - charm, character, and the promise of new beginnings. It's more than a place to live... it's a lifestyle waiting to unfold. Tucked quietly behind the main house is a 1-bedroom studio apartment, complete with its own private entry and parking. The possibilities are endless - create an income-generating Airbnb, a guest retreat for family, or even your own creative workspace away from the bustle of the main home. Two gated entries, one for covered parking, one for something larger like a boat or RV storage. The expansive backyard is framed by privacy fencing and mature trees ready for backyard gatherings, quiet morning coffee, or starlit evenings under the Texas sky. Take a walk along the San Antonio River, tee off at Riverside Golf Course, explore area Missions, parks, and nature trails, or enjoy a day of shopping and dining and entertainment options galore. Every destination feels close, yet your home remains a peaceful retreat from it all. Whether you're searching for a starter home with soul or an investment property with potential, this one delivers in every way.
Contact an agent
Home facts
- Year built:1949
- Listing ID #:1920156
- Added:44 day(s) ago
- Updated:December 17, 2025 at 04:40 PM
Rooms and interior
- Bedrooms:3
- Total bathrooms:2
- Full bathrooms:2
- Living area:1,348 sq. ft.
Heating and cooling
- Cooling:One Central
- Heating:1 Unit, Central, Natural Gas
Structure and exterior
- Roof:Composition
- Year built:1949
- Building area:1,348 sq. ft.
- Lot area:0.2 Acres
Schools
- High school:Brackenridge
- Middle school:Poe
- Elementary school:Green
Utilities
- Water:City, Water System
- Sewer:City, Sewer System
Finances and disclosures
- Price:$250,000
- Price per sq. ft.:$185.46
- Tax amount:$5,491 (2025)
New listings near 126 Benita St
- New
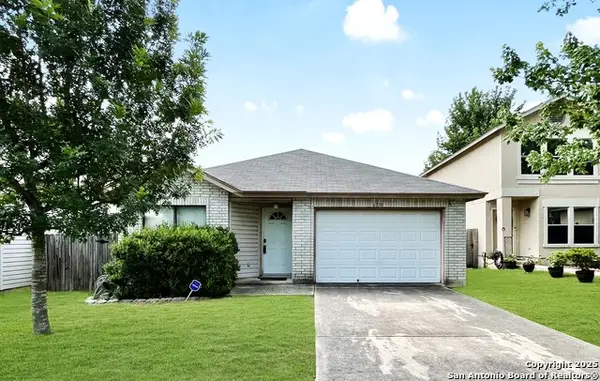 $230,000Active3 beds 2 baths1,735 sq. ft.
$230,000Active3 beds 2 baths1,735 sq. ft.6730 Melody Canyon, San Antonio, TX 78239
MLS# 1929200Listed by: LEVI RODGERS REAL ESTATE GROUP - New
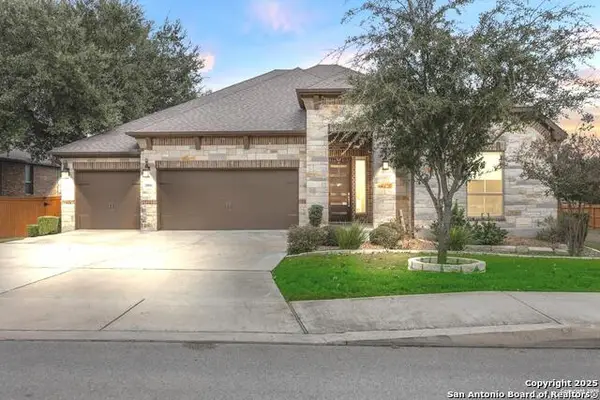 $699,999Active4 beds 4 baths3,152 sq. ft.
$699,999Active4 beds 4 baths3,152 sq. ft.2006 Buckner Pass, San Antonio, TX 78253
MLS# 1929210Listed by: KELLER WILLIAMS LEGACY - New
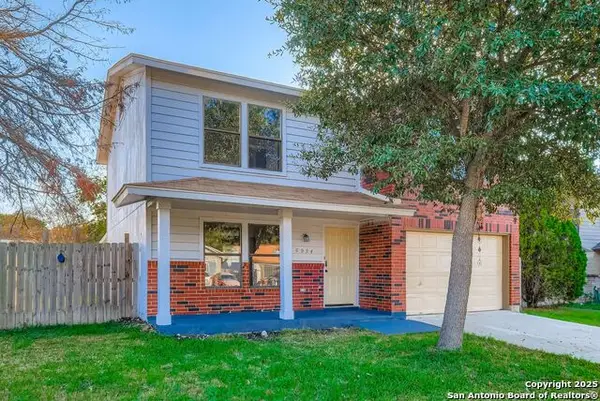 $178,000Active3 beds 3 baths1,582 sq. ft.
$178,000Active3 beds 3 baths1,582 sq. ft.5934 Summer Fest Drive, San Antonio, TX 78244
MLS# 1929212Listed by: REDBIRD REALTY LLC - New
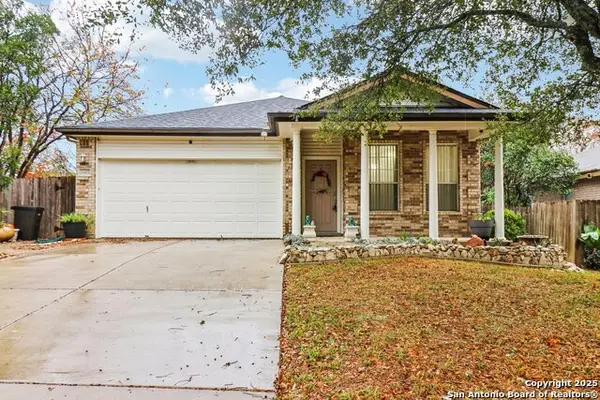 $328,900Active3 beds 2 baths1,668 sq. ft.
$328,900Active3 beds 2 baths1,668 sq. ft.21402 Encino Lookout, San Antonio, TX 78259
MLS# 1929217Listed by: KEEPING IT REALTY - New
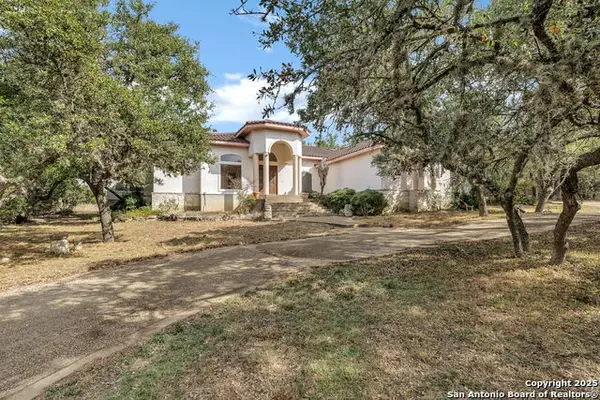 $425,000Active4 beds 4 baths3,247 sq. ft.
$425,000Active4 beds 4 baths3,247 sq. ft.3349 Eva Jane, San Antonio, TX 78261
MLS# 1929220Listed by: REAL BROKER, LLC - New
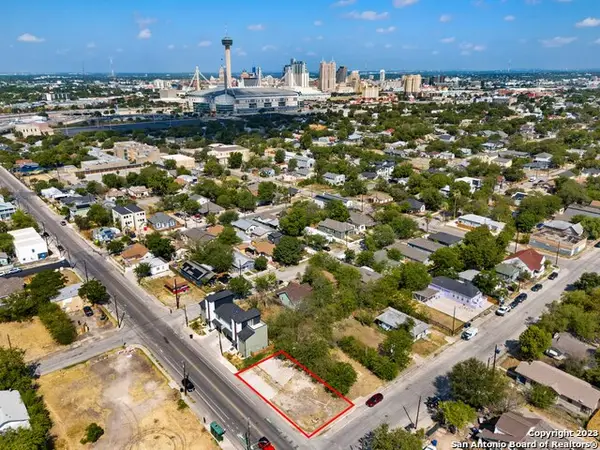 $79,990Active0.11 Acres
$79,990Active0.11 Acres727 Iowa St, San Antonio, TX 78203
MLS# 1929226Listed by: KELLER WILLIAMS HERITAGE - New
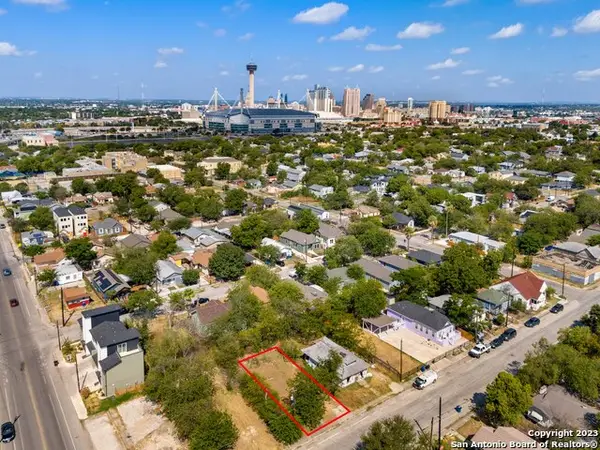 $79,990Active0.1 Acres
$79,990Active0.1 Acres625 S Pine St, San Antonio, TX 78203
MLS# 1929228Listed by: KELLER WILLIAMS HERITAGE - New
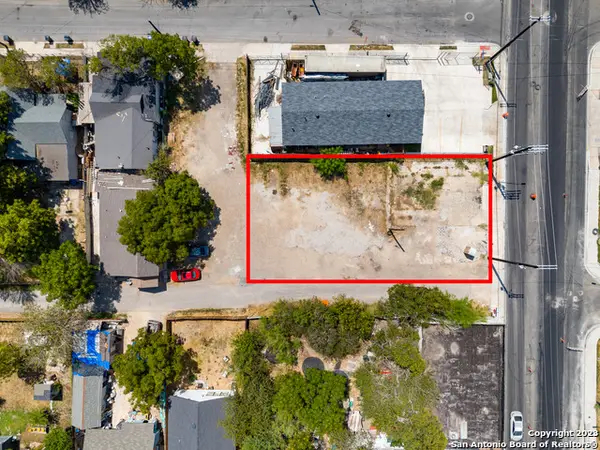 $120,000Active0.19 Acres
$120,000Active0.19 Acres920 N New Braunfels Ave, San Antonio, TX 78202
MLS# 1929229Listed by: KELLER WILLIAMS HERITAGE - New
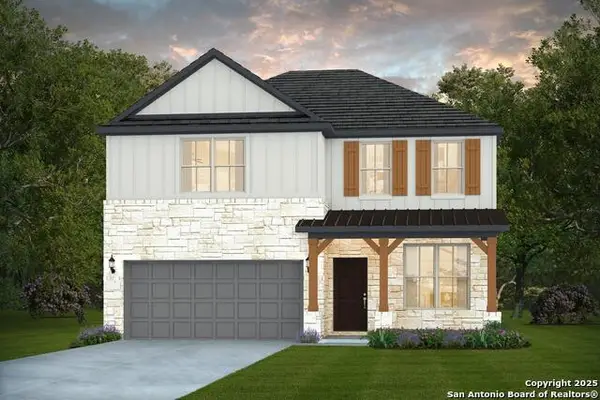 $414,270Active4 beds 3 baths2,530 sq. ft.
$414,270Active4 beds 3 baths2,530 sq. ft.4846 Conch Shell, San Antonio, TX 78245
MLS# 1929240Listed by: MOVE UP AMERICA - New
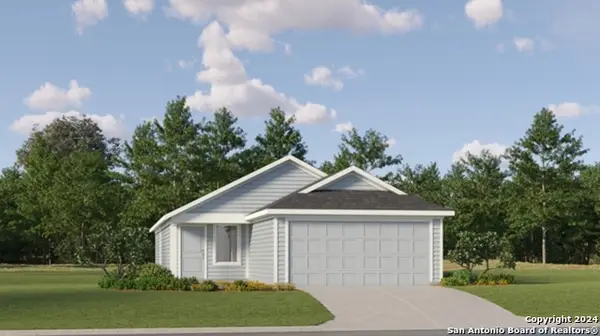 $235,999Active3 beds 2 baths1,402 sq. ft.
$235,999Active3 beds 2 baths1,402 sq. ft.4031 Millbrook Way, San Antonio, TX 78245
MLS# 1929246Listed by: MARTI REALTY GROUP
