12618 Prude Ranch, San Antonio, TX 78254
Local realty services provided by:Better Homes and Gardens Real Estate Winans
12618 Prude Ranch,San Antonio, TX 78254
$300,000Last list price
- 4 Beds
- 3 Baths
- - sq. ft.
- Single family
- Sold
Listed by: tamara price(210) 620-6681, tami@tamiprice.com
Office: real broker, llc.
MLS#:1875520
Source:SABOR
Sorry, we are unable to map this address
Price summary
- Price:$300,000
- Monthly HOA dues:$59.25
About this home
With an assumable VA loan at just 2.375%, this is a rare opportunity for qualified buyers to lock in long-term savings in one of San Antonio's most desirable neighborhoods. This four-bedroom, two-and-a-half-bath home is located in Stillwater Ranch and was built by Imagine Homes with energy efficiency in mind. The open-concept layout features elegant wood floors and ceramic tile throughout the main level. A private study and formal dining room offer functional flexibility, while the spacious family room connects seamlessly to the kitchen. The kitchen includes black appliances, a tumbled stone backsplash, a deep basin farmhouse sink, and a custom breakfast table built directly off the island, offering both charm and practicality. Upstairs, all four bedrooms are thoughtfully arranged along with a second living area, ideal for movie nights, homework, or quiet reading. Recent updates include a roof replacement in June 2023, a tankless water heater installed in October 2021, a water softener added in July 2022, and an updated microwave in February 2022. Students attend top-rated schools in Northside ISD, with the elementary school located within the community. Stillwater Ranch offers exceptional amenities, including a walk-in pool, fitness center, tennis courts, basketball courts, and a playground. Positioned near major highways, grocery stores, and local restaurants, this move-in ready home offers convenience, value, and community all at an amazing below market price.
Contact an agent
Home facts
- Year built:2008
- Listing ID #:1875520
- Added:178 day(s) ago
- Updated:November 28, 2025 at 03:39 PM
Rooms and interior
- Bedrooms:4
- Total bathrooms:3
- Full bathrooms:2
- Half bathrooms:1
Heating and cooling
- Cooling:One Central
- Heating:Central, Natural Gas
Structure and exterior
- Roof:Composition
- Year built:2008
Schools
- High school:Sotomayor High School
- Middle school:FOLKS
- Elementary school:Scarborough
Utilities
- Water:Water System
- Sewer:Sewer System
Finances and disclosures
- Price:$300,000
- Tax amount:$6,091 (2024)
New listings near 12618 Prude Ranch
- New
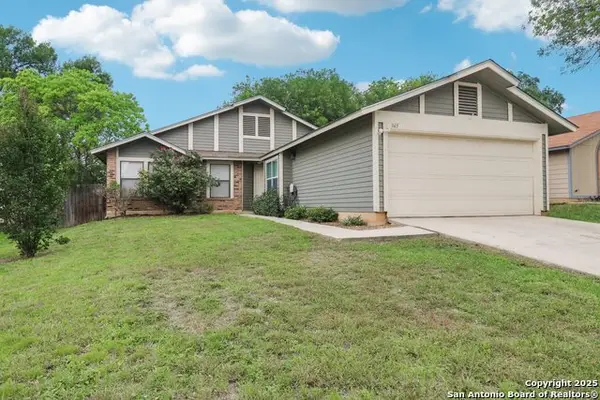 $215,000Active3 beds 2 baths1,414 sq. ft.
$215,000Active3 beds 2 baths1,414 sq. ft.345 Cypressfox, San Antonio, TX 78245
MLS# 1927242Listed by: NIEMEYER & ASSOCIATES, REALTORS - New
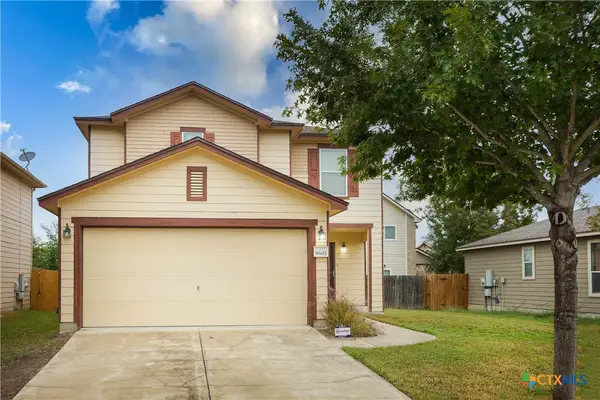 $225,000Active3 beds 3 baths1,864 sq. ft.
$225,000Active3 beds 3 baths1,864 sq. ft.8607 Egret Court, San Antonio, TX 78245
MLS# 599567Listed by: WHITE LABEL REALTY - New
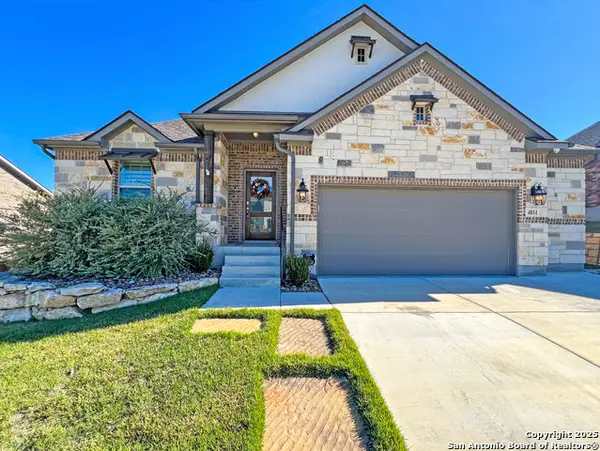 $529,999Active3 beds 2 baths2,180 sq. ft.
$529,999Active3 beds 2 baths2,180 sq. ft.4014 Arena Blanca, San Antonio, TX 78261
MLS# 1927231Listed by: HOME TEAM OF AMERICA - New
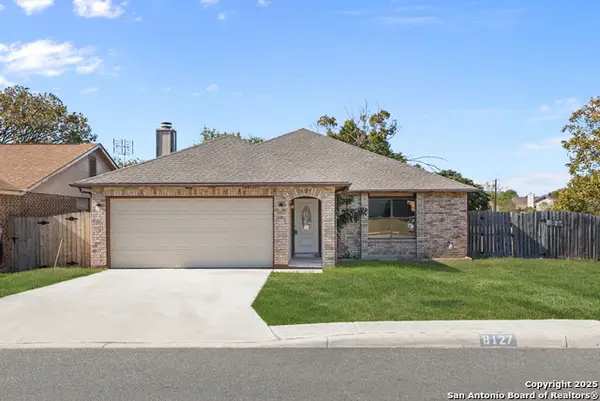 $232,500Active3 beds 2 baths2,180 sq. ft.
$232,500Active3 beds 2 baths2,180 sq. ft.8127 Sunshine Trail, San Antonio, TX 78244
MLS# 1927232Listed by: REAL BROKER, LLC - New
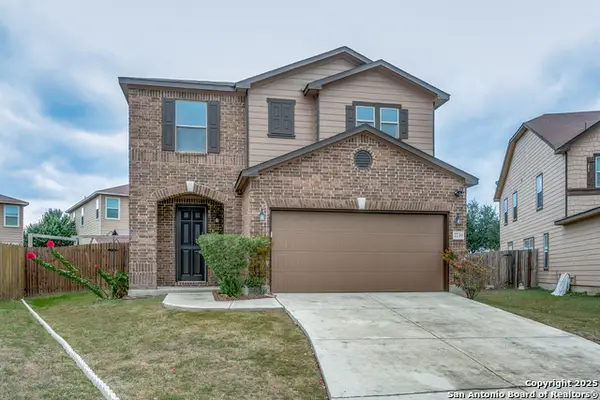 $245,000Active3 beds 3 baths2,038 sq. ft.
$245,000Active3 beds 3 baths2,038 sq. ft.7739 Palomino Cove, San Antonio, TX 78244
MLS# 1927221Listed by: KELLER WILLIAMS HERITAGE - New
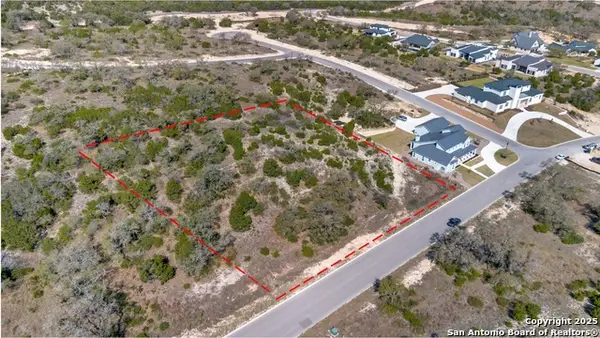 $200,000Active1.1 Acres
$200,000Active1.1 Acres11111 AND 11107 Kendall Canyon, San Antonio, TX 78255
MLS# 1927216Listed by: KELLER WILLIAMS HERITAGE - New
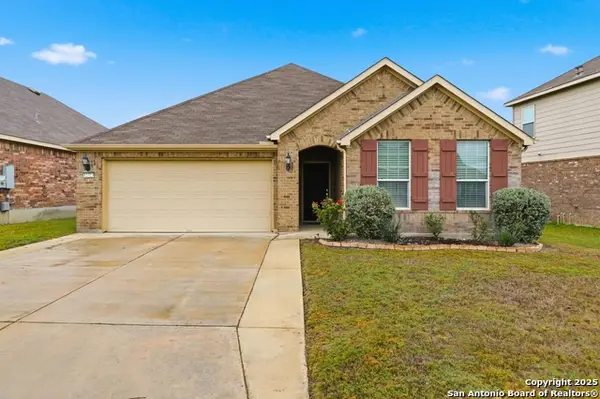 $330,000Active4 beds 2 baths1,816 sq. ft.
$330,000Active4 beds 2 baths1,816 sq. ft.12723 Texas Gold, San Antonio, TX 78253
MLS# 1927217Listed by: KELLER WILLIAMS HERITAGE - New
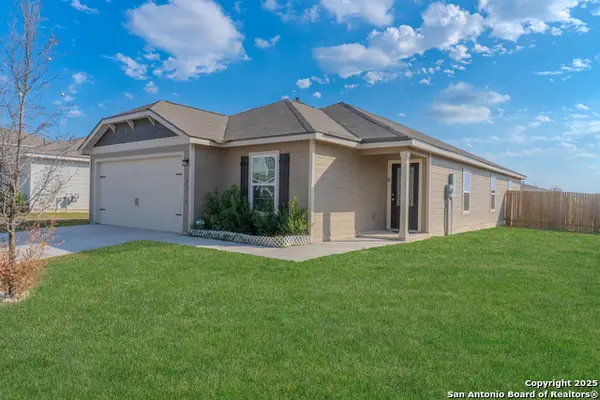 $312,000Active4 beds 2 baths1,792 sq. ft.
$312,000Active4 beds 2 baths1,792 sq. ft.12114 Luckey Villa, San Antonio, TX 78252
MLS# 1927200Listed by: REALTY ADVANTAGE - New
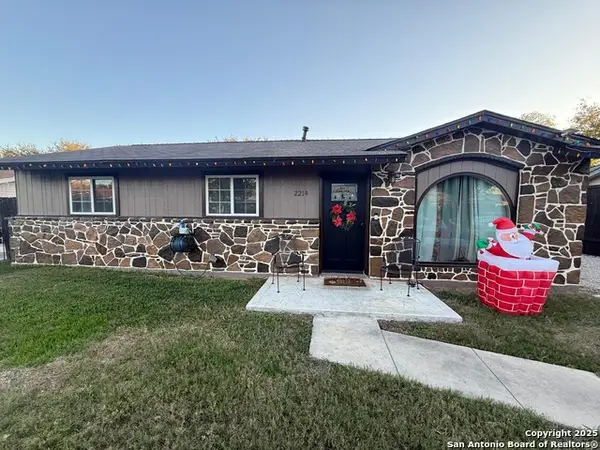 $250,000Active4 beds 2 baths1,480 sq. ft.
$250,000Active4 beds 2 baths1,480 sq. ft.2214 Six Mile, San Antonio, TX 78224
MLS# 1927206Listed by: CONNECT REALTY.COM - New
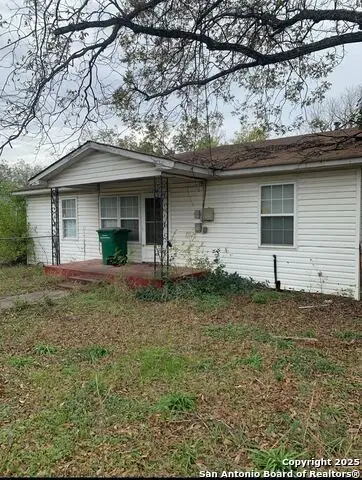 $150,000Active3 beds 2 baths1,296 sq. ft.
$150,000Active3 beds 2 baths1,296 sq. ft.126 Sims Ave, San Antonio, TX 78214
MLS# 1927122Listed by: KELLER WILLIAMS CITY-VIEW
