127 N Swiss, San Antonio, TX 78202
Local realty services provided by:Better Homes and Gardens Real Estate Winans
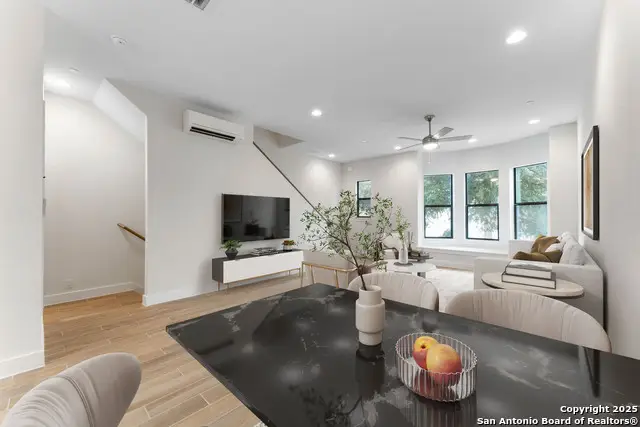


127 N Swiss,San Antonio, TX 78202
$399,900
- 3 Beds
- 4 Baths
- 1,672 sq. ft.
- Townhouse
- Active
Listed by:scott malouff(210) 365-6192, scottmalouff@gmail.com
Office:keller williams heritage
MLS#:1808778
Source:SABOR
Price summary
- Price:$399,900
- Price per sq. ft.:$239.17
- Monthly HOA dues:$36.25
About this home
Discover a short-term rental-friendly community of 26 exquisitely designed townhomes, where timeless "Brownstone" aesthetics blend seamlessly with modern luxury. Perfectly located within walking distance of Hemisfair, St. Paul Square, The Riverwalk, and the exciting new Project Marvel Stadium development, this exclusive neighborhood offers unparalleled urban convenience. The revitalized St. Paul Square, now a vibrant hub of dining, entertainment, and culture, further enhances the lifestyle opportunities at your doorstep. Each townhome features a two-car garage, energy-efficient appliances, wood-look tile and polished concrete flooring, Quartz countertops, and a versatile first-floor office or bedroom-ideal for small business owners or those who work from home. With optional third-bedroom layouts, these homes are as flexible as they are stylish. Embrace the perfect fusion of historic charm and modern amenities in one of the city's most dynamic locations. Don't miss your chance to own in this remarkable community-schedule your tour today!
Contact an agent
Home facts
- Year built:2021
- Listing Id #:1808778
- Added:338 day(s) ago
- Updated:August 15, 2025 at 04:19 PM
Rooms and interior
- Bedrooms:3
- Total bathrooms:4
- Full bathrooms:3
- Half bathrooms:1
- Living area:1,672 sq. ft.
Heating and cooling
- Cooling:3+ Window/Wall
- Heating:Electric, Heat Pump
Structure and exterior
- Roof:Flat
- Year built:2021
- Building area:1,672 sq. ft.
- Lot area:0.03 Acres
Schools
- High school:Brackenridge
- Middle school:Poe
- Elementary school:Douglass
Utilities
- Water:Water System
- Sewer:Sewer System
Finances and disclosures
- Price:$399,900
- Price per sq. ft.:$239.17
- Tax amount:$3,163 (2022)
New listings near 127 N Swiss
- New
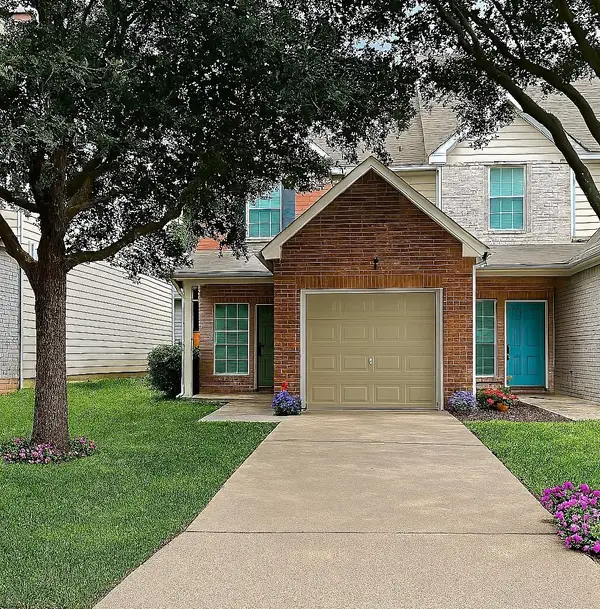 $236,670Active2 beds 3 baths1,372 sq. ft.
$236,670Active2 beds 3 baths1,372 sq. ft.4109 Copano Bay, San Antonio, TX 78229
MLS# 20253576Listed by: Victor Flores Realtor,LLC - New
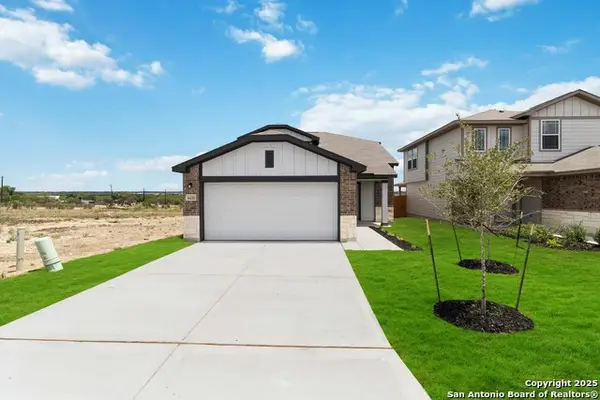 $314,650Active4 beds 4 baths1,997 sq. ft.
$314,650Active4 beds 4 baths1,997 sq. ft.571 River Run, San Antonio, TX 78219
MLS# 1893610Listed by: THE SIGNORELLI COMPANY 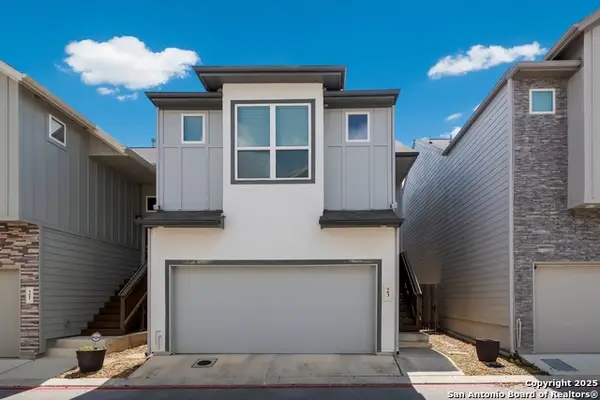 $319,990Active3 beds 3 baths1,599 sq. ft.
$319,990Active3 beds 3 baths1,599 sq. ft.6446 Babcock Rd #23, San Antonio, TX 78249
MLS# 1880479Listed by: EXP REALTY- New
 $165,000Active0.17 Acres
$165,000Active0.17 Acres706 Delaware, San Antonio, TX 78210
MLS# 1888081Listed by: COMPASS RE TEXAS, LLC - New
 $118,400Active1 beds 1 baths663 sq. ft.
$118,400Active1 beds 1 baths663 sq. ft.5322 Medical Dr #B103, San Antonio, TX 78240
MLS# 1893122Listed by: NIVA REALTY - New
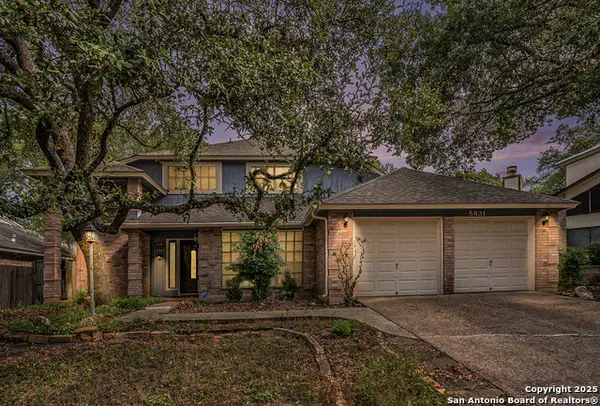 $320,000Active3 beds 2 baths1,675 sq. ft.
$320,000Active3 beds 2 baths1,675 sq. ft.5931 Woodridge Rock, San Antonio, TX 78249
MLS# 1893550Listed by: LPT REALTY, LLC - New
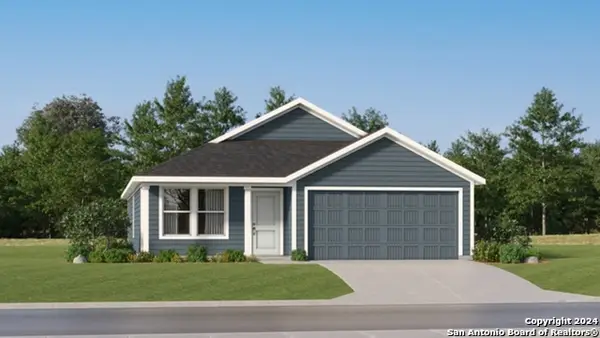 $221,999Active3 beds 2 baths1,474 sq. ft.
$221,999Active3 beds 2 baths1,474 sq. ft.4606 Legacy Point, Von Ormy, TX 78073
MLS# 1893613Listed by: MARTI REALTY GROUP - New
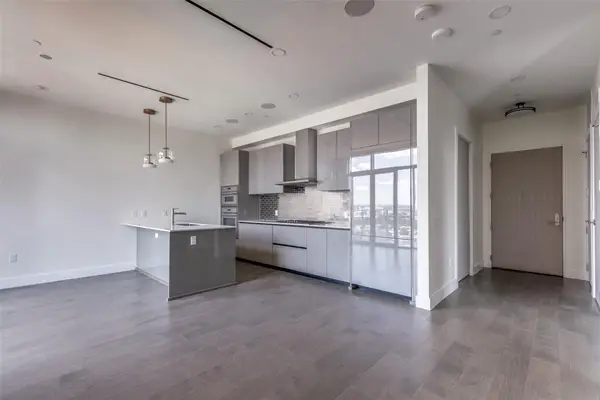 $525,000Active1 beds 2 baths904 sq. ft.
$525,000Active1 beds 2 baths904 sq. ft.123 Lexington Ave #1408, San Antonio, TX 78205
MLS# 5550167Listed by: EXP REALTY, LLC - New
 $510,000Active4 beds 4 baths2,945 sq. ft.
$510,000Active4 beds 4 baths2,945 sq. ft.25007 Seal Cove, San Antonio, TX 78255
MLS# 1893525Listed by: KELLER WILLIAMS HERITAGE - New
 $415,000Active3 beds 3 baths2,756 sq. ft.
$415,000Active3 beds 3 baths2,756 sq. ft.5230 Wolf Bane, San Antonio, TX 78261
MLS# 1893506Listed by: KELLER WILLIAMS CITY-VIEW
