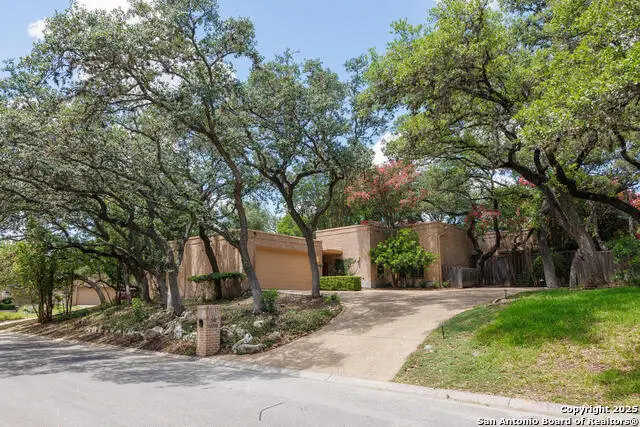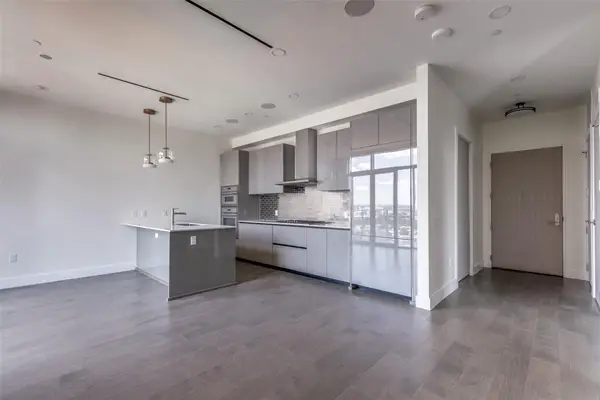12722 Cranes Mill, San Antonio, TX 78230
Local realty services provided by:Better Homes and Gardens Real Estate Winans



12722 Cranes Mill,San Antonio, TX 78230
$799,000
- 3 Beds
- 4 Baths
- 3,383 sq. ft.
- Single family
- Pending
Listed by:teri mckenzie(210) 275-2777, terimckenzie@remax.net
Office:re/max genesis
MLS#:1881057
Source:SABOR
Price summary
- Price:$799,000
- Price per sq. ft.:$236.18
- Monthly HOA dues:$193.33
About this home
Timeless elegance on this stately luxury home located in prestigious Elm Creek Subdivision. Ideally located near the Medical Center, The Rim Shopping Center, acclaimed restaurants, and the San Antonio International Airport, this home offers a lifestyle of convenience and refinement. This home's charm captivates you from the minute you arrive-with lush, professionally designed landscaping and a unique enclosed front pool area framed by graceful wooden doors that open to an inviting entryway. Inside, expansive rooms flow through an entertaining floor plan adorned with stately pillars and exquisite woodwork. Two fireplaces provide warmth and ambiance, perfect for gatherings or quiet evenings at home. The property boasts an in-ground heated pool, making every day feel like a resort escape. Freshly painted in most rooms, the interior features long, elegant hallways that add to the sense of grandeur. This custom-designed home is filled with character and nestled within a desirable gated neighborhood known for its prestige and security. A rare opportunity, this residence is priced below market to allow for some renovations, offering the perfect canvas to add your personal touch and build instant equity. Discover comfort, class, and convenience all in one extraordinary package.
Contact an agent
Home facts
- Year built:1990
- Listing Id #:1881057
- Added:46 day(s) ago
- Updated:August 15, 2025 at 06:25 PM
Rooms and interior
- Bedrooms:3
- Total bathrooms:4
- Full bathrooms:2
- Half bathrooms:2
- Living area:3,383 sq. ft.
Heating and cooling
- Cooling:Two Central
- Heating:Central, Natural Gas
Structure and exterior
- Roof:Flat
- Year built:1990
- Building area:3,383 sq. ft.
- Lot area:0.37 Acres
Schools
- High school:Clark
- Middle school:Hobby William P.
- Elementary school:Housman
Utilities
- Water:Water System
Finances and disclosures
- Price:$799,000
- Price per sq. ft.:$236.18
- Tax amount:$15,557 (2024)
New listings near 12722 Cranes Mill
- New
 $525,000Active1 beds 2 baths904 sq. ft.
$525,000Active1 beds 2 baths904 sq. ft.123 Lexington Ave #1408, San Antonio, TX 78205
MLS# 5550167Listed by: EXP REALTY, LLC - New
 $510,000Active4 beds 4 baths2,945 sq. ft.
$510,000Active4 beds 4 baths2,945 sq. ft.25007 Seal Cove, San Antonio, TX 78255
MLS# 1893525Listed by: KELLER WILLIAMS HERITAGE - New
 $415,000Active3 beds 3 baths2,756 sq. ft.
$415,000Active3 beds 3 baths2,756 sq. ft.5230 Wolf Bane, San Antonio, TX 78261
MLS# 1893506Listed by: KELLER WILLIAMS CITY-VIEW - New
 $349,000Active4 beds 2 baths2,004 sq. ft.
$349,000Active4 beds 2 baths2,004 sq. ft.210 Summertime Dr, San Antonio, TX 78216
MLS# 1893489Listed by: EXP REALTY - New
 $529,000Active2 beds 2 baths1,077 sq. ft.
$529,000Active2 beds 2 baths1,077 sq. ft.545 Wickes, San Antonio, TX 78210
MLS# 1893490Listed by: TEXAS PREMIER REALTY - New
 $239,999Active3 beds 2 baths1,065 sq. ft.
$239,999Active3 beds 2 baths1,065 sq. ft.918 Cerro Alto, San Antonio, TX 78213
MLS# 1893494Listed by: KELLER WILLIAMS HERITAGE - New
 $379,000Active5 beds 4 baths2,961 sq. ft.
$379,000Active5 beds 4 baths2,961 sq. ft.3763 Browning, San Antonio, TX 78245
MLS# 1893495Listed by: INFINITY REAL ESTATE - New
 $289,900Active5 beds 3 baths2,493 sq. ft.
$289,900Active5 beds 3 baths2,493 sq. ft.4074 Gossan Springs, San Antonio, TX 78253
MLS# 1893502Listed by: WATTERS INTERNATIONAL REALTY - New
 $135,000Active4 beds 2 baths1,261 sq. ft.
$135,000Active4 beds 2 baths1,261 sq. ft.130 Kontiki Pl, San Antonio, TX 78242
MLS# 1893470Listed by: VORTEX REALTY - New
 $251,750Active3 beds 2 baths1,489 sq. ft.
$251,750Active3 beds 2 baths1,489 sq. ft.14730 Cooke Delta, San Antonio, TX 78245
MLS# 1893462Listed by: KELLER WILLIAMS HERITAGE

