12834 Fort Belknap, San Antonio, TX 78245
Local realty services provided by:Better Homes and Gardens Real Estate Winans
Listed by:mark stillings(210) 772-3123, mark@markstillings.com
Office:real broker, llc.
MLS#:1889848
Source:SABOR
Price summary
- Price:$465,000
- Price per sq. ft.:$189.8
- Monthly HOA dues:$36.67
About this home
Motivated Sellers Offering! Take advantage of this rare opportunity! The sellers are offering a $7,500 incentive towards an interest rate buy-down-making your dream home even more affordable. This stunning David Weekley home showcases the highly sought-after Ridgegate floor plan and is nestled on a sizeable lot with exceptional curb appeal, located in the sought-after Reserve at Weston Oaks community. The curb appeal is compelling with attractive four-side stucco and heavy composition shingles. The beautifully landscaped front yard features upgraded stonework and a fully automated sprinkler system for low-maintenance elegance. The home sports 4 Bedrooms, 3 Bathrooms, and 3 Car Garage. The open-concept floorplan flows easily between the large living area and the island kitchen. A separate dining area and a flex room offer space for work, play, or hosting guests. The bank of windows in the living space makes sure the space is filled with the best building material...natural sunlight. You will appreciate the Open layout with tasteful, practical upgrades throughout, such as: * Wood-look tile flooring throughout-no carpet! * Premium 8-ft glass-inset front door adds style and natural light The Gourmet will love the Dream Kitchen,, which has: * Crisp white shaker cabinets with modern hardware * Quartzite countertops and oversized island * Energy-efficient stainless steel appliances, including a 5-burner gas cooktop * Spacious walk-in pantry The spacious primary retreat includes dual vanities, an oversized walk-in shower, and a large walk-in closet. It makes for a peaceful space to retreat at the end of a long day to relax and unwind. Amenities In the Primary Suite include: * Spacious bedroom with spa-like ensuite bath * Dual vanity sinks, oversized walk-in shower, private toilet room, and large walk-in closet There are two secondary bedrooms on one wing, and a separate bedroom on the other side of the house that is en suite. Do you need a guest room, or a spot for an in law or older child that wound appreciate their privacy? This ideal for all those situations. The Additional Bedrooms have: * Secondary ensuite with upgraded walk-in shower * Third and fourth bedrooms share a well-appointed bath with tub/shower combo Step outside to an oversized covered patio with dual ceiling fans and a dedicated gas stub for your grill-perfect for weekend cookouts or evening wind-downs behind your privacy fence. Relax and enjoy the Outdoor Living with: * Largest optional covered patio, complete with dual ceiling fans, gas grill hookup, and outdoor TV connections * Spacious backyard with auto sprinklers and large storage shed Throughout the home, you'll find ceiling fans and smart upgrades like a mudroom, water softener, sprinkler system, in wall pest control system and garage door openers for the oversized 3-car garage. The Garage Features: * 3-car garage with upgraded epoxy flooring * Installed and owned water softener Neighborhood perks include access to community parks, pool, and trails-all with convenient access to Hwy 151, Lackland AFB, downtown San Antonio, the Medical Center, and SeaWorld. If you're looking for a home that combines energy-efficient features, everyday comfort, and thoughtful design, this one checks the boxes. Reach out today to schedule your showing today!
Contact an agent
Home facts
- Year built:2022
- Listing ID #:1889848
- Added:64 day(s) ago
- Updated:October 07, 2025 at 10:20 PM
Rooms and interior
- Bedrooms:4
- Total bathrooms:3
- Full bathrooms:3
- Living area:2,450 sq. ft.
Heating and cooling
- Cooling:One Central
- Heating:Central, Natural Gas
Structure and exterior
- Roof:Heavy Composition
- Year built:2022
- Building area:2,450 sq. ft.
- Lot area:0.17 Acres
Schools
- High school:William Brennan
- Middle school:Luna
- Elementary school:Edmund Lieck
Utilities
- Water:Water System
- Sewer:Sewer System
Finances and disclosures
- Price:$465,000
- Price per sq. ft.:$189.8
- Tax amount:$7,706 (2024)
New listings near 12834 Fort Belknap
- New
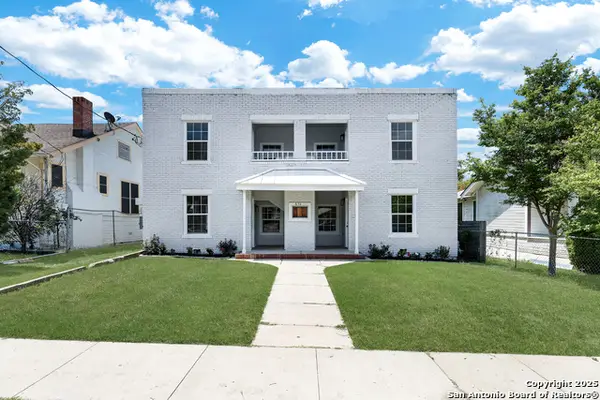 $789,000Active-- beds -- baths2,080 sq. ft.
$789,000Active-- beds -- baths2,080 sq. ft.834 W Russell Pl, San Antonio, TX 78212
MLS# 1913416Listed by: JPAR SAN ANTONIO - New
 $450,000Active4 beds 4 baths3,018 sq. ft.
$450,000Active4 beds 4 baths3,018 sq. ft.8311 Quail Fld, San Antonio, TX 78263
MLS# 1913422Listed by: HERITAGE GROUP, REALTORS - New
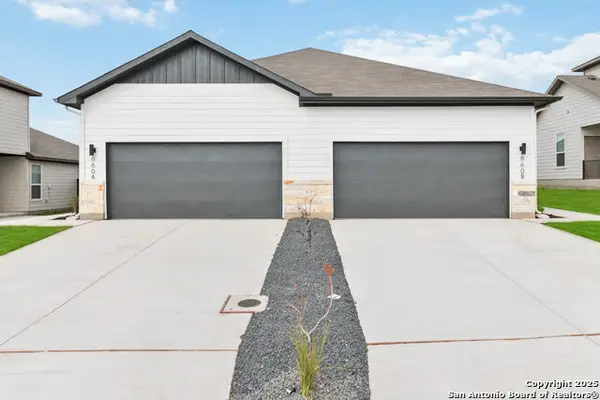 $547,000Active-- beds -- baths2,968 sq. ft.
$547,000Active-- beds -- baths2,968 sq. ft.5123 Cindy Branch, San Antonio, TX 78253
MLS# 1913400Listed by: LICARI GLOBAL - New
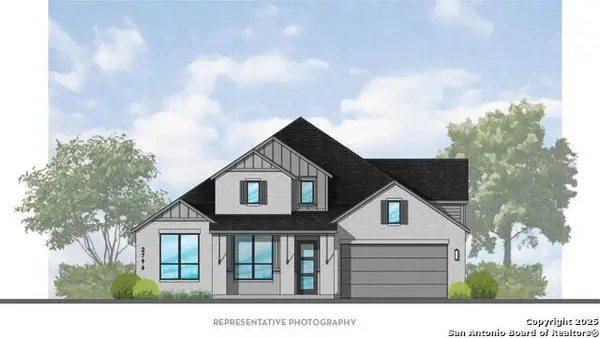 $668,832Active4 beds 4 baths2,819 sq. ft.
$668,832Active4 beds 4 baths2,819 sq. ft.11745 Warlock, San Antonio, TX 78254
MLS# 1913390Listed by: DINA VERTERAMO, BROKER - New
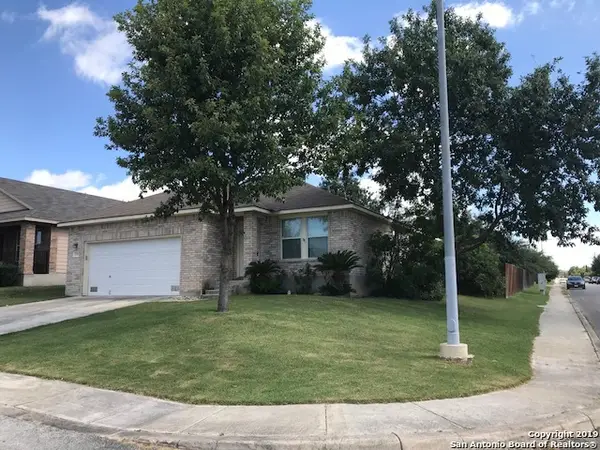 $299,000Active3 beds 2 baths1,779 sq. ft.
$299,000Active3 beds 2 baths1,779 sq. ft.11003 Dublin Briar, San Antonio, TX 78254
MLS# 1913394Listed by: JACK BIEGGER, REALTORS - New
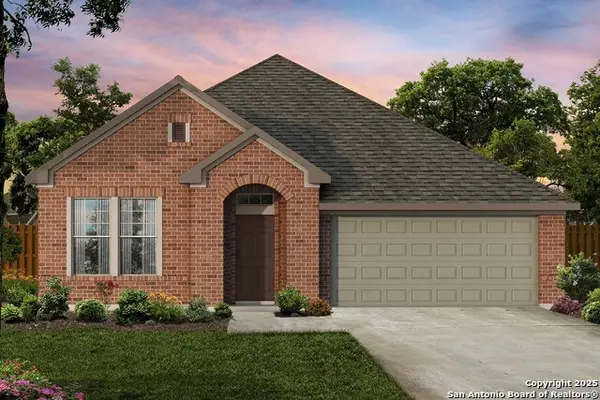 $443,990Active3 beds 3 baths2,195 sq. ft.
$443,990Active3 beds 3 baths2,195 sq. ft.11726 Hackford, San Antonio, TX 78254
MLS# 1913395Listed by: DAVID WEEKLEY HOMES, INC. - New
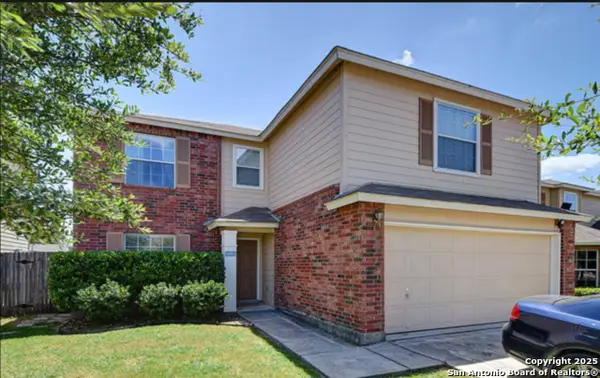 $250,000Active4 beds 3 baths2,171 sq. ft.
$250,000Active4 beds 3 baths2,171 sq. ft.8818 Canvas Back, San Antonio, TX 78245
MLS# 1913398Listed by: HOMECITY REAL ESTATE - New
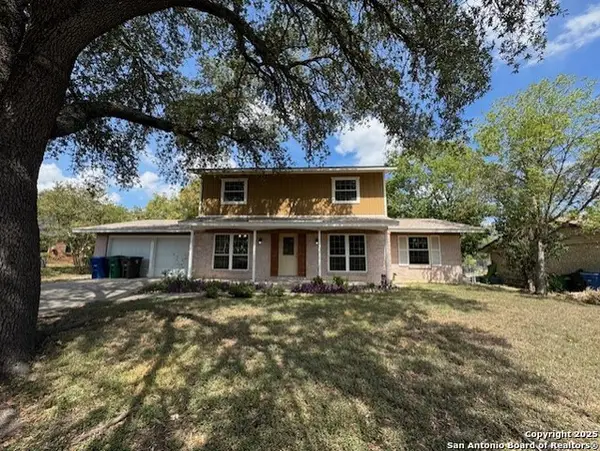 $300,000Active4 beds 2 baths1,974 sq. ft.
$300,000Active4 beds 2 baths1,974 sq. ft.127 Dartmoor, San Antonio, TX 78227
MLS# 1913401Listed by: RENTERS WAREHOUSE TEXAS, LLC 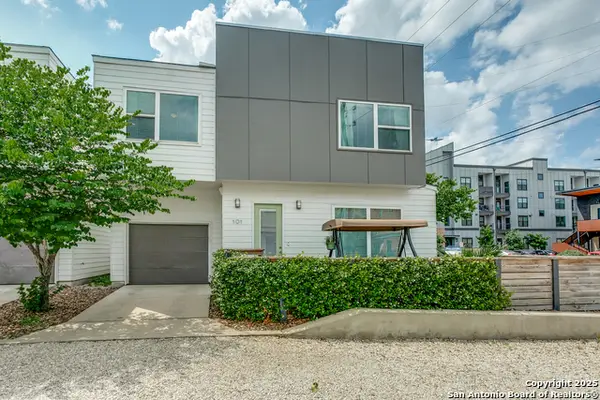 $389,999Pending2 beds 3 baths1,336 sq. ft.
$389,999Pending2 beds 3 baths1,336 sq. ft.232 E Cevallos Unit 101, San Antonio, TX 78204
MLS# 1862765Listed by: PREMIER REALTY GROUP- New
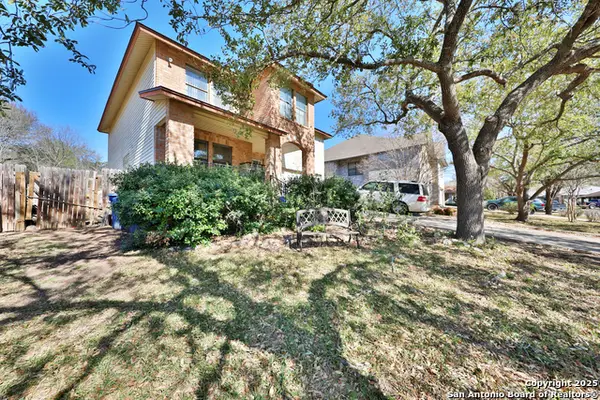 $269,900Active3 beds 3 baths2,660 sq. ft.
$269,900Active3 beds 3 baths2,660 sq. ft.16046 Watering Point, San Antonio, TX 78247
MLS# 1913357Listed by: CALL IT CLOSED INTERNATIONAL REALTY
