12946 Cedarcreek Trl, San Antonio, TX 78254
Local realty services provided by:Better Homes and Gardens Real Estate Winans


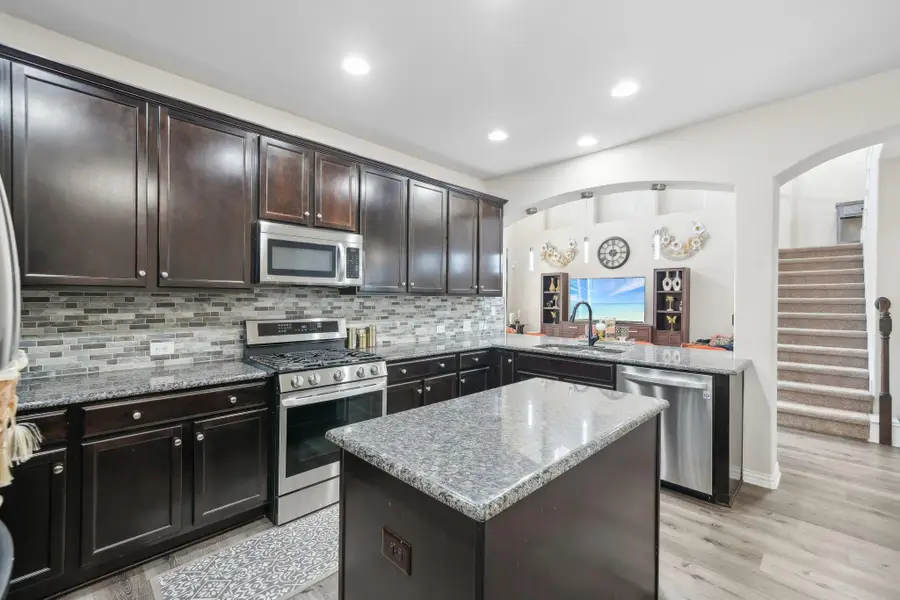
Listed by:qasim mohammed
Office:jbgoodwin realtors nw
MLS#:2522540
Source:ACTRIS
Price summary
- Price:$400,000
- Price per sq. ft.:$141.59
- Monthly HOA dues:$50
About this home
Master bedroom downstairs Walk-in shower, Walk-in Closet. 2 Stories, 4 Bedrooms, 2.5 Baths, 2,825 sqft Living Area on a Big Lot 5,750 sqft Lot! NO Carpet downstairs. Open Floor plan, Covered Patio, include Sprinkler, Water Softener (Owned) this home features a spacious master suite conveniently located downstairs, complete with a luxurious master bath and walk-in shower, along with laundry for added convenience! This thoughtfully designed residence boasts a gourmet kitchen with ample cabinetry, gas cooking, and a walk-in pantry, flowing into a breathtaking 2-story family room-perfect for entertaining! Step outside to your charming covered patio, ideal for enjoying morning coffee or hosting evening gatherings. Upstairs, you'll find a versatile loft and three generously sized bedrooms. With all upgrades complete, just unpack and enjoy! Additional features include a sprinkler system, water softener, and new flooring throughout the first floor. Don't miss out on this perfect sanctuary!
Contact an agent
Home facts
- Year built:2018
- Listing Id #:2522540
- Updated:August 19, 2025 at 02:50 PM
Rooms and interior
- Bedrooms:4
- Total bathrooms:3
- Full bathrooms:2
- Half bathrooms:1
- Living area:2,825 sq. ft.
Heating and cooling
- Cooling:Central
- Heating:Central, Natural Gas
Structure and exterior
- Roof:Composition
- Year built:2018
- Building area:2,825 sq. ft.
Schools
- High school:Harlan
- Elementary school:Nichols
Utilities
- Sewer:Public Sewer
Finances and disclosures
- Price:$400,000
- Price per sq. ft.:$141.59
- Tax amount:$9,454 (2024)
New listings near 12946 Cedarcreek Trl
- New
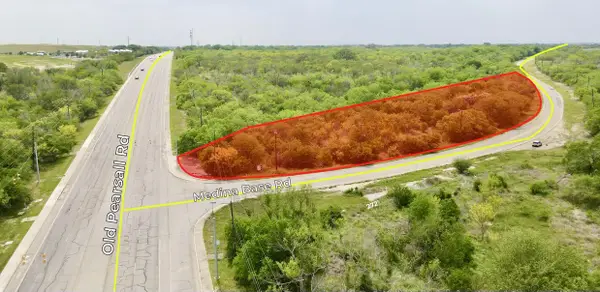 $310,000Active3.28 Acres
$310,000Active3.28 Acres5070 Pearsall Road, San Antonio, TX 78242
MLS# 35008738Listed by: ERNESTO GREY - New
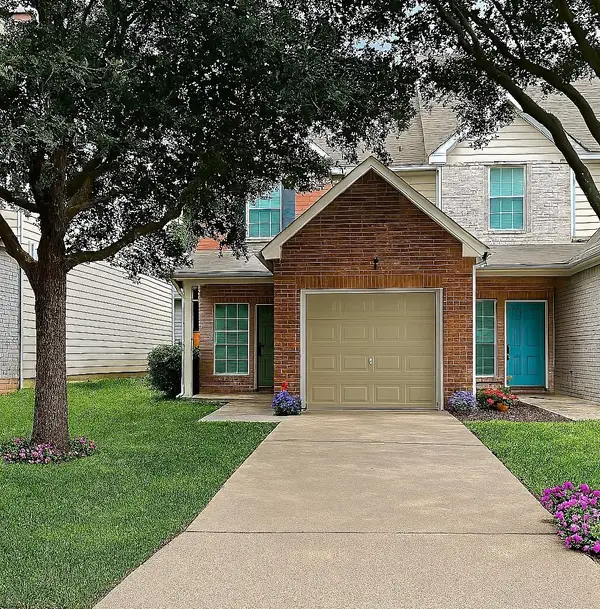 $236,670Active2 beds 3 baths1,372 sq. ft.
$236,670Active2 beds 3 baths1,372 sq. ft.4109 Copano Bay, San Antonio, TX 78229
MLS# 20253576Listed by: Victor Flores Realtor,LLC - New
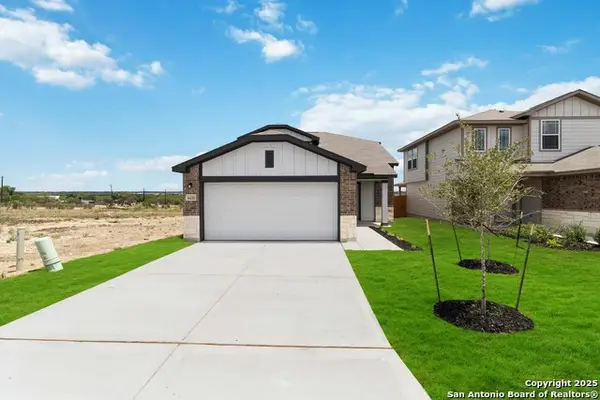 $314,650Active4 beds 4 baths1,997 sq. ft.
$314,650Active4 beds 4 baths1,997 sq. ft.571 River Run, San Antonio, TX 78219
MLS# 1893610Listed by: THE SIGNORELLI COMPANY 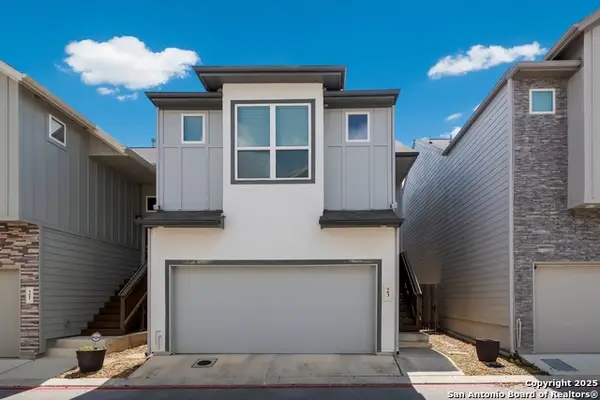 $319,990Active3 beds 3 baths1,599 sq. ft.
$319,990Active3 beds 3 baths1,599 sq. ft.6446 Babcock Rd #23, San Antonio, TX 78249
MLS# 1880479Listed by: EXP REALTY- New
 $165,000Active0.17 Acres
$165,000Active0.17 Acres706 Delaware, San Antonio, TX 78210
MLS# 1888081Listed by: COMPASS RE TEXAS, LLC - New
 $118,400Active1 beds 1 baths663 sq. ft.
$118,400Active1 beds 1 baths663 sq. ft.5322 Medical Dr #B103, San Antonio, TX 78240
MLS# 1893122Listed by: NIVA REALTY - New
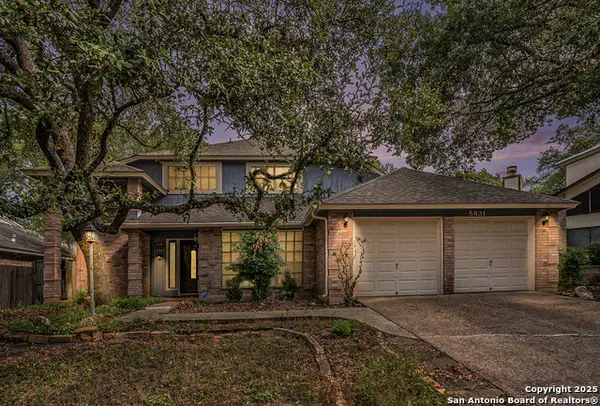 $320,000Active3 beds 2 baths1,675 sq. ft.
$320,000Active3 beds 2 baths1,675 sq. ft.5931 Woodridge Rock, San Antonio, TX 78249
MLS# 1893550Listed by: LPT REALTY, LLC - New
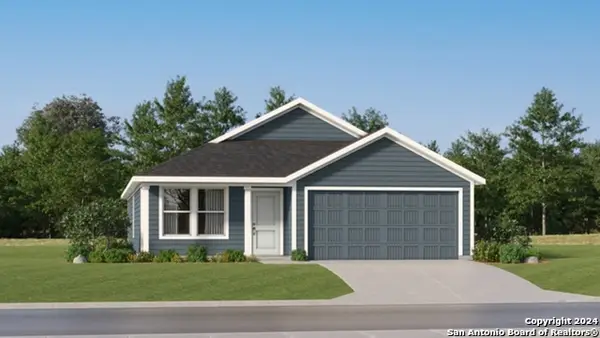 $221,999Active3 beds 2 baths1,474 sq. ft.
$221,999Active3 beds 2 baths1,474 sq. ft.4606 Legacy Point, Von Ormy, TX 78073
MLS# 1893613Listed by: MARTI REALTY GROUP - New
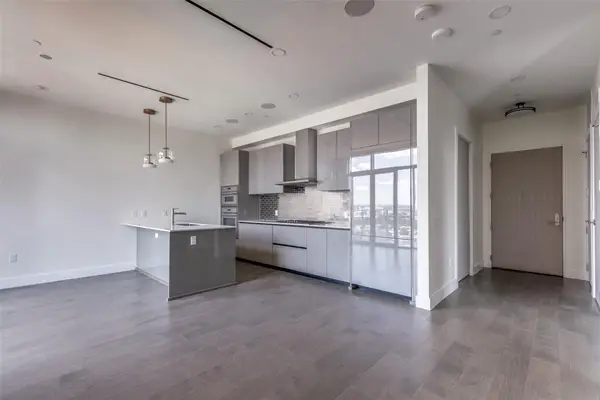 $525,000Active1 beds 2 baths904 sq. ft.
$525,000Active1 beds 2 baths904 sq. ft.123 Lexington Ave #1408, San Antonio, TX 78205
MLS# 5550167Listed by: EXP REALTY, LLC - New
 $510,000Active4 beds 4 baths2,945 sq. ft.
$510,000Active4 beds 4 baths2,945 sq. ft.25007 Seal Cove, San Antonio, TX 78255
MLS# 1893525Listed by: KELLER WILLIAMS HERITAGE
