1306 Brighton, San Antonio, TX 78211
Local realty services provided by:Better Homes and Gardens Real Estate Gary Greene
1306 Brighton,San Antonio, TX 78211
$189,000
- 2 Beds
- 1 Baths
- 825 sq. ft.
- Single family
- Active
Listed by:candice castillo
Office:central metro realty
MLS#:17793497
Source:HARMLS
Price summary
- Price:$189,000
- Price per sq. ft.:$229.09
About this home
Step inside this charming 2-bedroom, 1-bathroom gem in the heart of San Antonio. With 950 sqft of thoughtfully updated living space, this home is the perfect blend of comfort and convenience. Imagine cooking in your modern kitchen, complete with refrigerator and dishwasher, then tossing a load of laundry in your very own washer and dryer - no more trips to the laundromat! The open flow makes everyday living easy and stress-free. The spacious backyard is ready for weekend barbecues, cozy evenings by a fire pit, or even your dream garden. Whether you’re hosting friends or simply enjoying a quiet morning coffee, this outdoor space is a true extension of the home. Location? You’ll love being just minutes from downtown San Antonio, with quick access to I-10 and Hwy 37. Commutes are a breeze, and all the city’s dining, shopping, and culture are practically at your doorstep. Don’t just imagine it. See for yourself. Homes like this don’t last long, and this one is waiting for you.
Contact an agent
Home facts
- Year built:1954
- Listing ID #:17793497
- Updated:October 02, 2025 at 03:57 PM
Rooms and interior
- Bedrooms:2
- Total bathrooms:1
- Full bathrooms:1
- Living area:825 sq. ft.
Heating and cooling
- Cooling:Central Air, Electric
- Heating:Central, Electric
Structure and exterior
- Roof:Composition
- Year built:1954
- Building area:825 sq. ft.
Schools
- High school:HARLANDALE HIGH SCHOOL
- Middle school:A LEAL JR MIDDLE SCHOOL
- Elementary school:COLUMBIA HEIGHTS ELEMENTARY SCHOOL
Utilities
- Sewer:Public Sewer
Finances and disclosures
- Price:$189,000
- Price per sq. ft.:$229.09
New listings near 1306 Brighton
- New
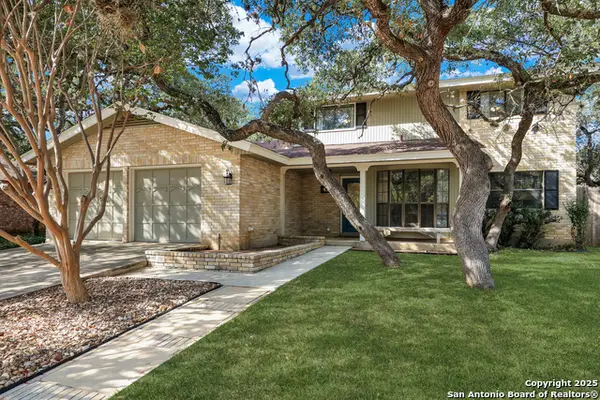 $449,900Active4 beds 3 baths2,052 sq. ft.
$449,900Active4 beds 3 baths2,052 sq. ft.4511 Black Walnut Woods, San Antonio, TX 78249
MLS# 1912092Listed by: KELLER WILLIAMS HERITAGE - New
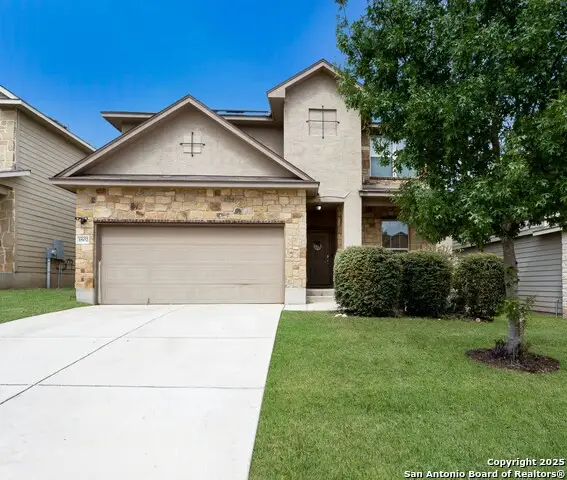 $335,000Active4 beds 3 baths2,775 sq. ft.
$335,000Active4 beds 3 baths2,775 sq. ft.1802 Gray Fox Creek, San Antonio, TX 78245
MLS# 1912079Listed by: LEVI RODGERS REAL ESTATE GROUP - New
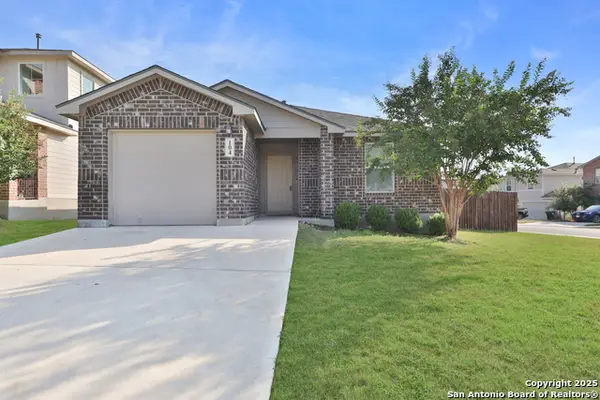 $235,000Active3 beds 2 baths1,141 sq. ft.
$235,000Active3 beds 2 baths1,141 sq. ft.104 Black Scoter, San Antonio, TX 78253
MLS# 1912081Listed by: REAL BROKER, LLC - New
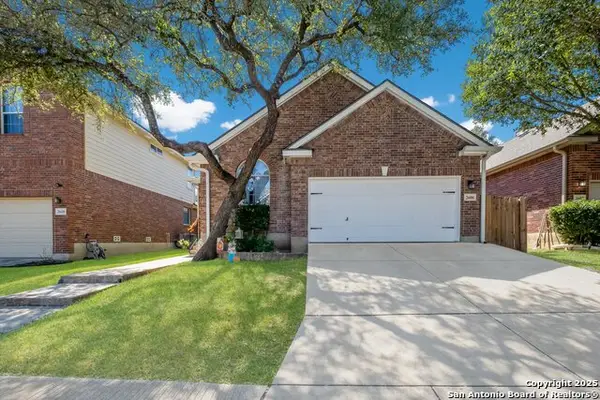 $325,000Active4 beds 2 baths1,777 sq. ft.
$325,000Active4 beds 2 baths1,777 sq. ft.2606 Silverton Wind, San Antonio, TX 78261
MLS# 1912085Listed by: EXP REALTY - New
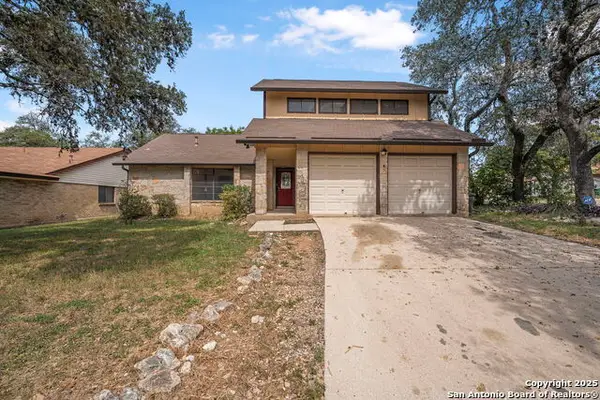 $315,000Active3 beds 3 baths1,946 sq. ft.
$315,000Active3 beds 3 baths1,946 sq. ft.9203 Ridge Grove, San Antonio, TX 78250
MLS# 1912087Listed by: EXQUISITE PROPERTIES, LLC - New
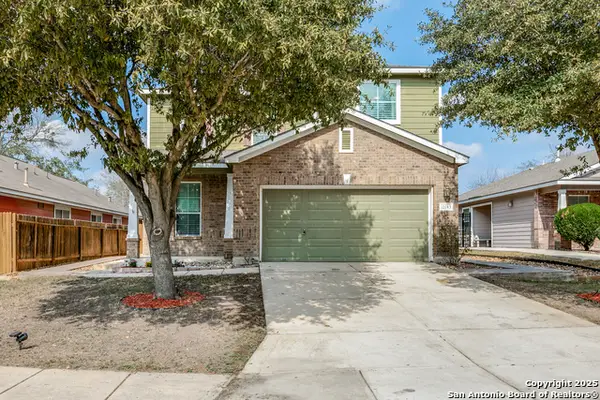 $284,999Active3 beds 3 baths2,048 sq. ft.
$284,999Active3 beds 3 baths2,048 sq. ft.10743 Gazelle Cliff, San Antonio, TX 78245
MLS# 1912088Listed by: JWR REALTY, LLC - New
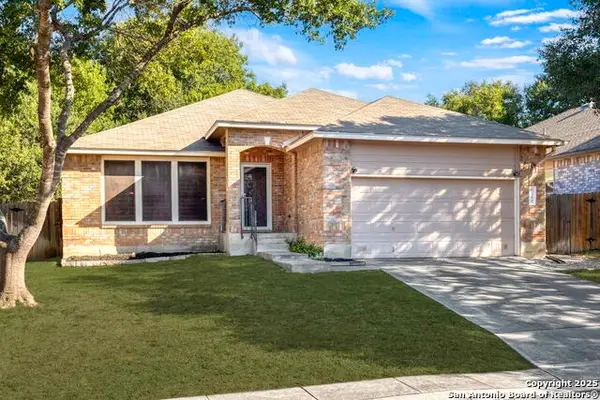 $345,000Active3 beds 2 baths2,115 sq. ft.
$345,000Active3 beds 2 baths2,115 sq. ft.6349 Stable Farm, San Antonio, TX 78249
MLS# 1912066Listed by: COMPASS RE TEXAS, LLC. - New
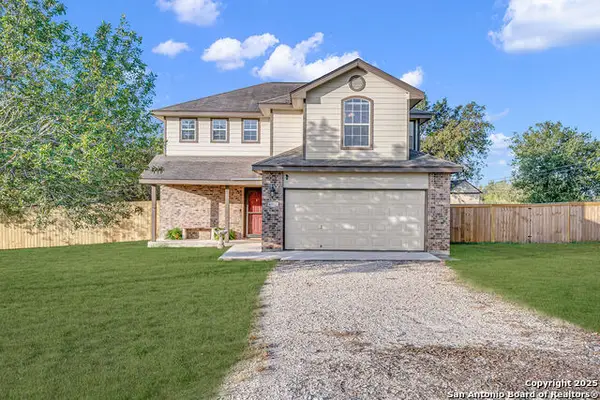 $350,000Active4 beds 3 baths1,876 sq. ft.
$350,000Active4 beds 3 baths1,876 sq. ft.4407 Becker, San Antonio, TX 78253
MLS# 1912070Listed by: REAL BROKER, LLC - New
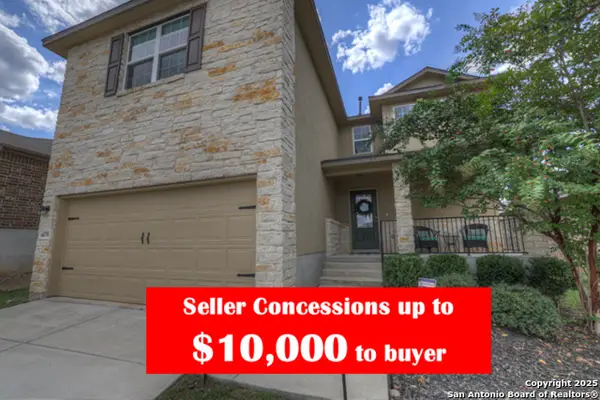 $365,000Active3 beds 3 baths2,249 sq. ft.
$365,000Active3 beds 3 baths2,249 sq. ft.6070 Akin Quay, San Antonio, TX 78261
MLS# 1912073Listed by: KELLER WILLIAMS HERITAGE - New
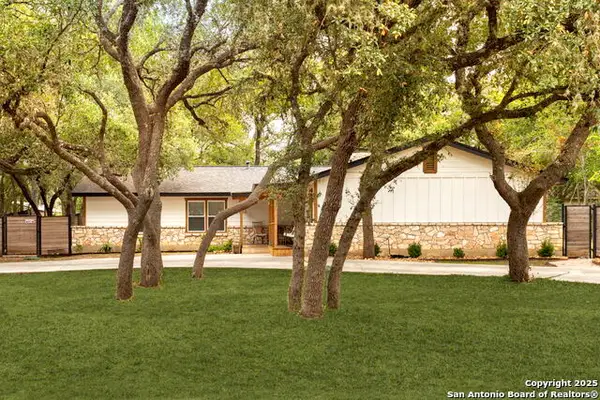 $599,000Active5 beds 3 baths2,200 sq. ft.
$599,000Active5 beds 3 baths2,200 sq. ft.8810 Shoshoni, San Antonio, TX 78255
MLS# 1912077Listed by: ALLIANCE REALTY GROUP
