1307 Flame Tanager, San Antonio, TX 78245
Local realty services provided by:Better Homes and Gardens Real Estate Winans
1307 Flame Tanager,San Antonio, TX 78245
$285,000
- 4 Beds
- 2 Baths
- 1,616 sq. ft.
- Single family
- Active
Listed by: jason gutierrez(210) 897-6859, jg66123@gmail.com
Office: bhhs don johnson realtors - sa
MLS#:1912487
Source:SABOR
Price summary
- Price:$285,000
- Price per sq. ft.:$176.36
- Monthly HOA dues:$22.92
About this home
3k Buyer Credit w/ Preferred Lender. Welcome to the Drexel floor plan by Lennar's Cottage Collection, offering a thoughtful single-story design with 4 bedrooms and 2 baths with No Carpet. From the moment you enter, a warm foyer leads into the open living area, creating a bright and welcoming atmosphere. The gas cooking kitchen is beautifully appointed with granite countertops/sleek backsplash and overlooks the family room, making it ideal for entertaining and everyday living. For privacy, the primary suite with/ a designer wall is tucked away in the corner of the home and features a spacious custom walk-in closet and full bath. Down the hall, you'll find three additional spacious bedrooms and a secondary bath, providing plenty of flexibility for family, guests, or a home office. Plumbing fixtures have been updated with beautiful, stylish hardware. The private backyard, complete with a patio slab, is perfect for entertaining. With a two-car garage, garage door opener, and open-concept layout, this home combines comfort, style, and functionality in one perfect package. Great Location and easy access to major highways!
Contact an agent
Home facts
- Year built:2021
- Listing ID #:1912487
- Added:66 day(s) ago
- Updated:December 08, 2025 at 02:36 PM
Rooms and interior
- Bedrooms:4
- Total bathrooms:2
- Full bathrooms:2
- Living area:1,616 sq. ft.
Heating and cooling
- Cooling:One Central
- Heating:Central, Natural Gas
Structure and exterior
- Roof:Composition
- Year built:2021
- Building area:1,616 sq. ft.
- Lot area:0.1 Acres
Schools
- High school:John Jay
- Middle school:Jones
- Elementary school:Meadow Village
Utilities
- Water:Water System
- Sewer:Sewer System
Finances and disclosures
- Price:$285,000
- Price per sq. ft.:$176.36
- Tax amount:$6,171 (2024)
New listings near 1307 Flame Tanager
- New
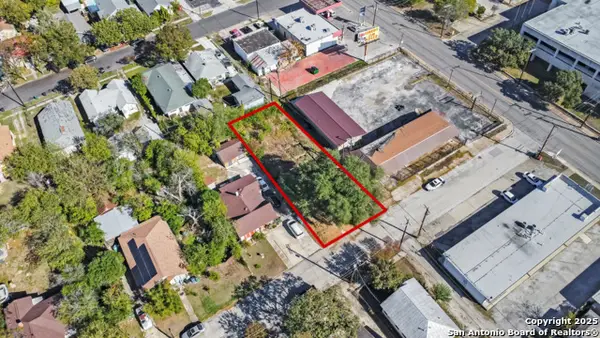 $300,000Active0.15 Acres
$300,000Active0.15 Acres439 Buckingham Ave, San Antonio, TX 78210
MLS# 1927042Listed by: LPT REALTY, LLC - New
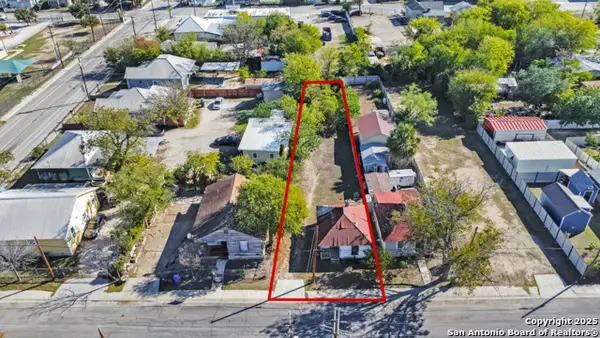 $300,000Active0.11 Acres
$300,000Active0.11 Acres814 S Mesquite St, San Antonio, TX 78203
MLS# 1927046Listed by: LPT REALTY, LLC - New
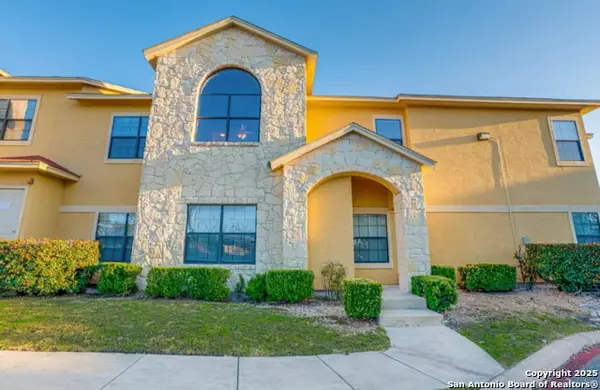 $263,750Active3 beds 4 baths1,727 sq. ft.
$263,750Active3 beds 4 baths1,727 sq. ft.6160 Eckhert #APT 103, San Antonio, TX 78240
MLS# 1927039Listed by: 210 REALTY GROUP LLC - New
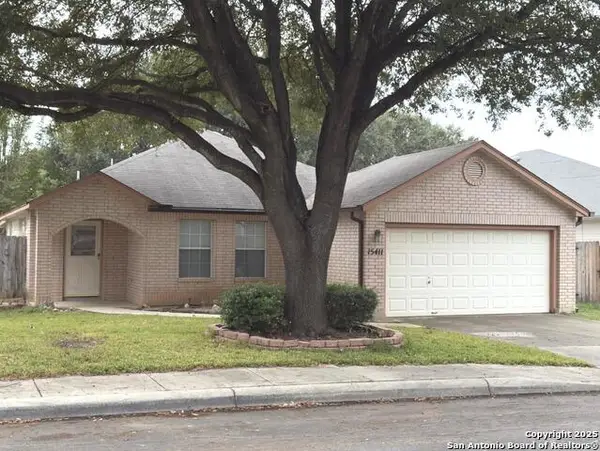 $195,000Active3 beds 2 baths1,232 sq. ft.
$195,000Active3 beds 2 baths1,232 sq. ft.15411 Spring Coral, San Antonio, TX 78247
MLS# 1927040Listed by: TEXAS PREMIER REALTY - New
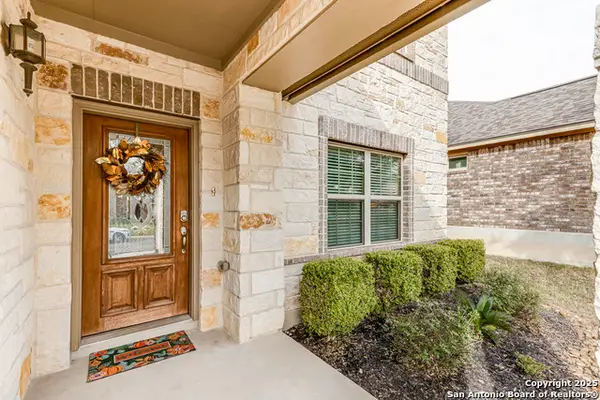 $464,900Active4 beds 3 baths2,622 sq. ft.
$464,900Active4 beds 3 baths2,622 sq. ft.24735 Buck Crk, San Antonio, TX 78255
MLS# 1927041Listed by: SAN ANTONIO PORTFOLIO KW RE - New
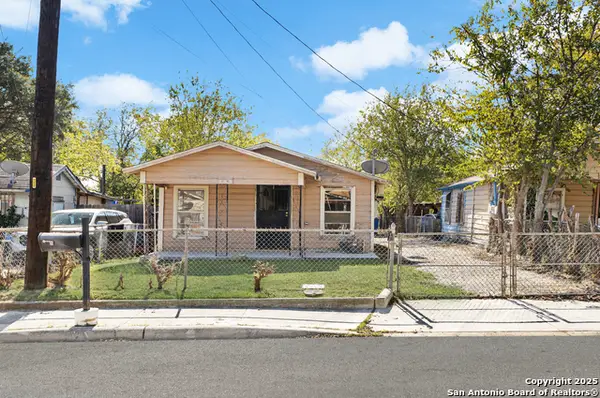 $90,000Active2 beds 1 baths512 sq. ft.
$90,000Active2 beds 1 baths512 sq. ft.508 E Edmonds Ave, San Antonio, TX 78214
MLS# 1927032Listed by: VORTEX REALTY - New
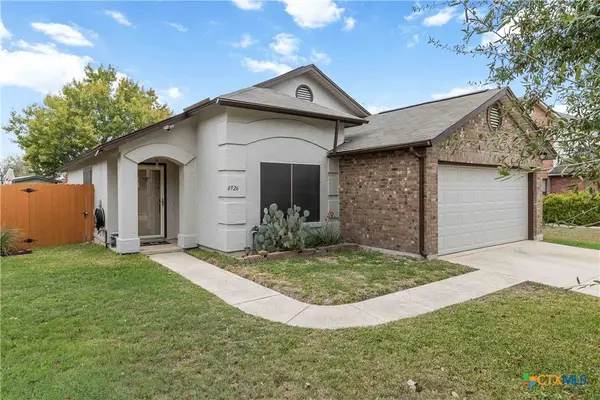 $225,000Active3 beds 2 baths1,426 sq. ft.
$225,000Active3 beds 2 baths1,426 sq. ft.4926 Brianna, San Antonio, TX 78251
MLS# 599482Listed by: RED MANSIONS REALTY - New
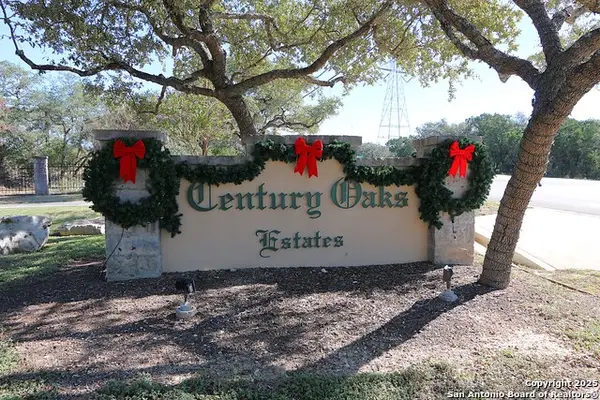 $180,000Active1 Acres
$180,000Active1 Acres22047 Angostura, San Antonio, TX 78261
MLS# 1927022Listed by: RE/MAX ALAMO REALTY - New
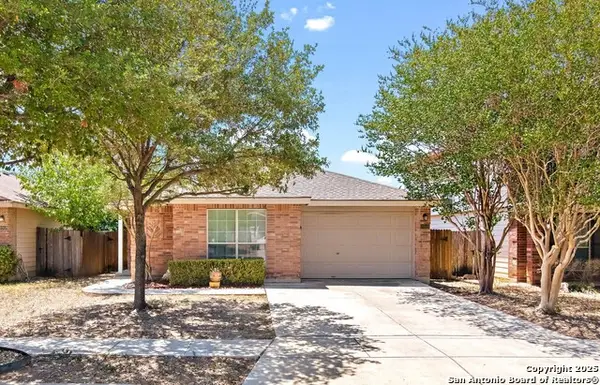 $217,222Active3 beds 2 baths1,310 sq. ft.
$217,222Active3 beds 2 baths1,310 sq. ft.9914 Sandlet Trail, San Antonio, TX 78254
MLS# 1927023Listed by: DFW METRO HOUSING - New
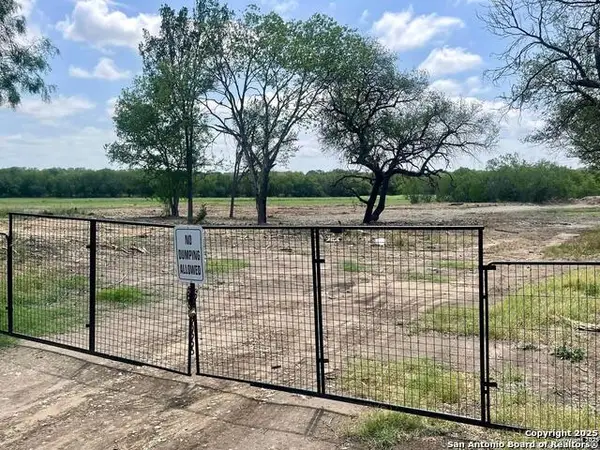 $175,000Active4 Acres
$175,000Active4 Acres117 Diamond, San Antonio, TX 78242
MLS# 1927017Listed by: SAN ANTONIO ELITE REALTY
