13206 Hunters Lark, San Antonio, TX 78230
Local realty services provided by:Better Homes and Gardens Real Estate Winans
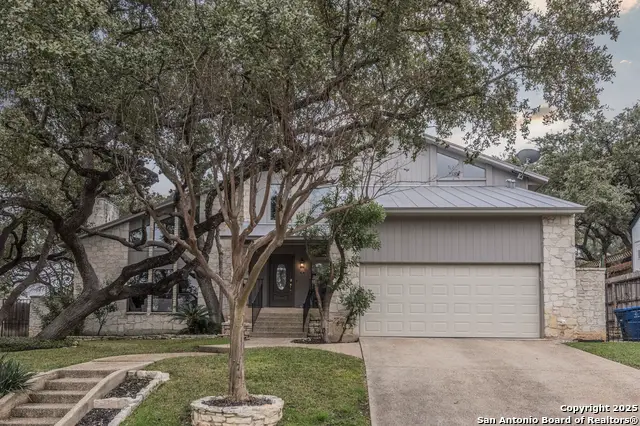
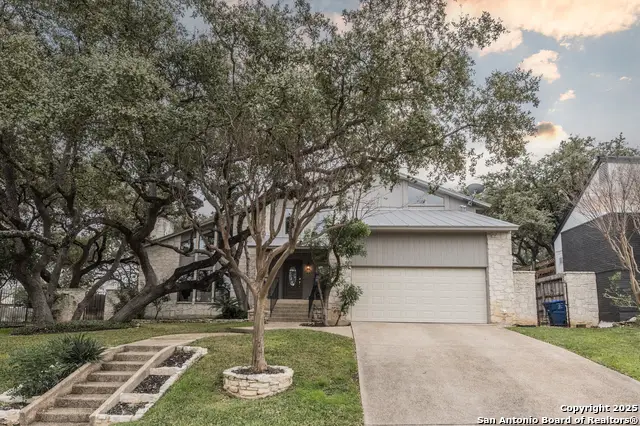
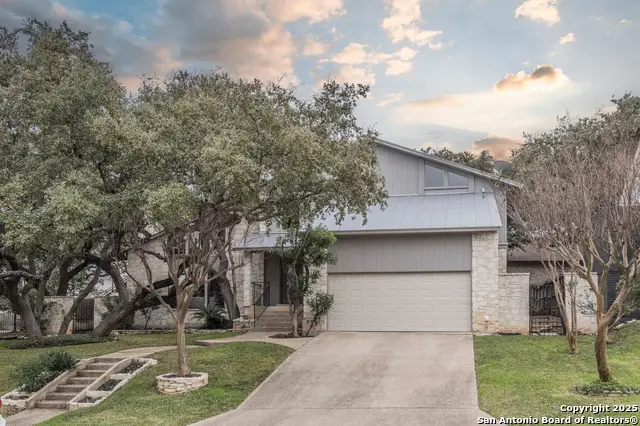
13206 Hunters Lark,San Antonio, TX 78230
$638,000
- 4 Beds
- 3 Baths
- 2,936 sq. ft.
- Single family
- Active
Listed by:connie zwink(210) 710-6658, conniezwink2@aol.com
Office:keller williams city-view
MLS#:1851639
Source:SABOR
Price summary
- Price:$638,000
- Price per sq. ft.:$217.3
- Monthly HOA dues:$32.5
About this home
FOR SALE UNDER APPRAISED PRICE....APPRAISED ON MAY 27,2025 FOR $660,000. Your dream home is waiting! Where comfort meets style and modern flair meets timeless charm. Discover this stunning 4 bed, 2 1/2 bath home in North Central San Antonio perfectly positioned in Hunters Creek North. Step inside to an open and airy living space featuring soaring ceilings, abundant natural light, floor-to-ceiling stone fireplace, Brazilian Cherrywood flooring. Just beyond this the dining area becomes a statement space with its ultra-modern chandelier, reminiscent of a starry night. The chef's kitchen boast high-end appliances: WIFI Smart ovens, Frog Fisher Paykel Double dishwashing drawers, instant hot/cold filter on sink. Sleek granite countertops, designer touch lighting. The adjacent breakfast room offers serene views of the backyard creating the perfect setting for casual gatherings. Primary suite on the first floor is a private retreat, complete with french doors leading out to covered patio, generous closet space, a spa-like walk-in shower, double vanities and stylish finishes. Upstairs, Brazilian Cherrywood flooring continues, leading to 3 spacious bedrooms connected by a well-appointed Jack-and-Jill. 2 HVAC Systems, 2 Water Heaters, Water Softener, Metal Roof. Over 90,000 in upgrades and renovations. All this and so much more...Schedule a showing today. Ask about special financing being offered.
Contact an agent
Home facts
- Year built:1984
- Listing Id #:1851639
- Added:150 day(s) ago
- Updated:August 12, 2025 at 03:43 PM
Rooms and interior
- Bedrooms:4
- Total bathrooms:3
- Full bathrooms:2
- Half bathrooms:1
- Living area:2,936 sq. ft.
Heating and cooling
- Cooling:Two Central
- Heating:Central, Natural Gas
Structure and exterior
- Roof:Metal
- Year built:1984
- Building area:2,936 sq. ft.
- Lot area:0.24 Acres
Schools
- High school:Churchill
- Middle school:Jackson
- Elementary school:Oak Meadow
Utilities
- Water:Water System
- Sewer:Sewer System
Finances and disclosures
- Price:$638,000
- Price per sq. ft.:$217.3
- Tax amount:$10,575 (2024)
New listings near 13206 Hunters Lark
- New
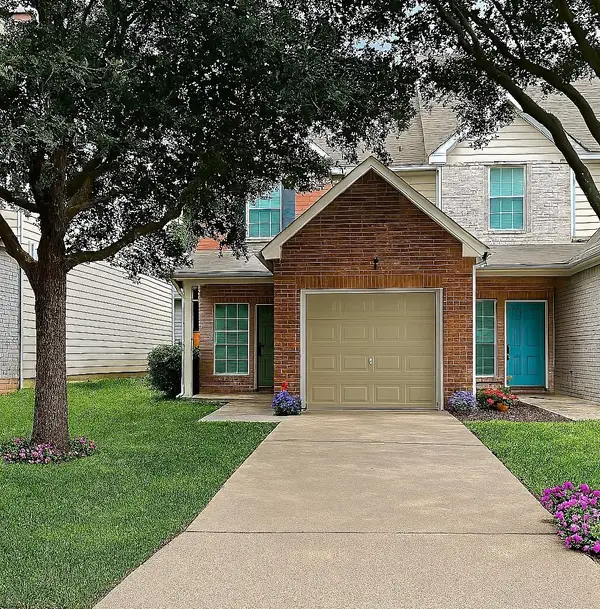 $236,670Active2 beds 3 baths1,372 sq. ft.
$236,670Active2 beds 3 baths1,372 sq. ft.4109 Copano Bay, San Antonio, TX 78229
MLS# 20253576Listed by: Victor Flores Realtor,LLC - New
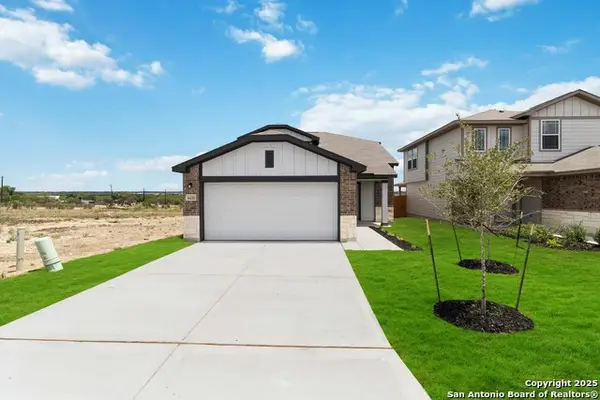 $314,650Active4 beds 4 baths1,997 sq. ft.
$314,650Active4 beds 4 baths1,997 sq. ft.571 River Run, San Antonio, TX 78219
MLS# 1893610Listed by: THE SIGNORELLI COMPANY 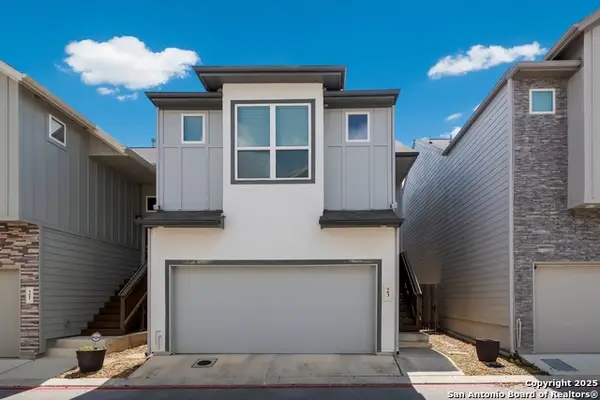 $319,990Active3 beds 3 baths1,599 sq. ft.
$319,990Active3 beds 3 baths1,599 sq. ft.6446 Babcock Rd #23, San Antonio, TX 78249
MLS# 1880479Listed by: EXP REALTY- New
 $165,000Active0.17 Acres
$165,000Active0.17 Acres706 Delaware, San Antonio, TX 78210
MLS# 1888081Listed by: COMPASS RE TEXAS, LLC - New
 $118,400Active1 beds 1 baths663 sq. ft.
$118,400Active1 beds 1 baths663 sq. ft.5322 Medical Dr #B103, San Antonio, TX 78240
MLS# 1893122Listed by: NIVA REALTY - New
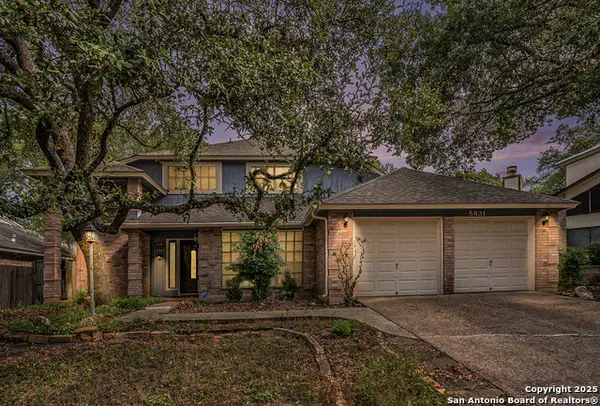 $320,000Active3 beds 2 baths1,675 sq. ft.
$320,000Active3 beds 2 baths1,675 sq. ft.5931 Woodridge Rock, San Antonio, TX 78249
MLS# 1893550Listed by: LPT REALTY, LLC - New
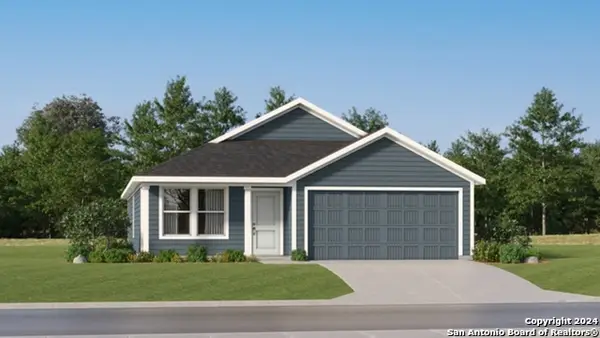 $221,999Active3 beds 2 baths1,474 sq. ft.
$221,999Active3 beds 2 baths1,474 sq. ft.4606 Legacy Point, Von Ormy, TX 78073
MLS# 1893613Listed by: MARTI REALTY GROUP - New
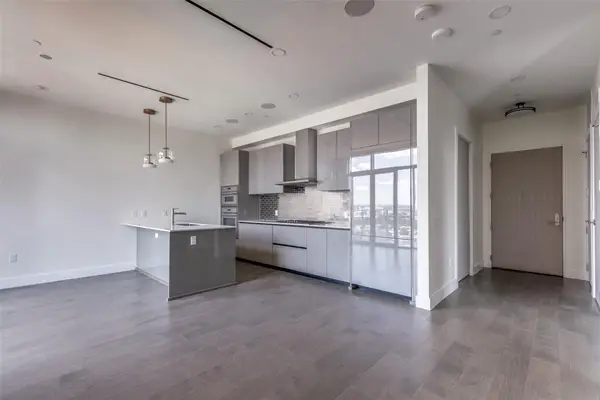 $525,000Active1 beds 2 baths904 sq. ft.
$525,000Active1 beds 2 baths904 sq. ft.123 Lexington Ave #1408, San Antonio, TX 78205
MLS# 5550167Listed by: EXP REALTY, LLC - New
 $510,000Active4 beds 4 baths2,945 sq. ft.
$510,000Active4 beds 4 baths2,945 sq. ft.25007 Seal Cove, San Antonio, TX 78255
MLS# 1893525Listed by: KELLER WILLIAMS HERITAGE - New
 $415,000Active3 beds 3 baths2,756 sq. ft.
$415,000Active3 beds 3 baths2,756 sq. ft.5230 Wolf Bane, San Antonio, TX 78261
MLS# 1893506Listed by: KELLER WILLIAMS CITY-VIEW
