13218 Huntsman Rd., San Antonio, TX 78249
Local realty services provided by:Better Homes and Gardens Real Estate Winans
13218 Huntsman Rd.,San Antonio, TX 78249
$329,000
- 4 Beds
- 3 Baths
- 2,334 sq. ft.
- Single family
- Pending
Listed by: amanda canales(210) 394-0047, amanda@tx.properties
Office: john chunn realty, llc.
MLS#:1870939
Source:SABOR
Price summary
- Price:$329,000
- Price per sq. ft.:$140.96
- Monthly HOA dues:$29.33
About this home
Located in the established neighborhood of Hunters Chase II, this two-story home sits at the top of a long driveway and offers a spacious layout for you to make your own. The large living area and dining room combo lead to the tucked-away kitchen for adequate separation. The flooring has been upgraded to a warm laminate wood to add to the coziness inside. The kitchen was updated with tile and painted cabinets, as well as recess lighting. Kitchen upgrades include granite counter tops, back-splash and stainless steel appliances. The walk-in pantry has a enough shelving as to not take away from the dual purpose of laundry room the space serves. The downstairs area has a lot of natural light, as well as tinted screens to abate the Texas heat. Upstairs you will find all 4 bedrooms, to include the updated secondary bathroom and custom walk-in shower in the primary suite. The walk-in closet has enough space for storage, as well as your everyday essentials. The primary and secondary rooms are generous in size to allow for king and queen-sized sets. The large and spacious backyard retains enough room outside of the covered deck to make the space your own. The covered deck has been enclosed for safety and additional anchored seating makes for a large entertaining space. Welcome to your new home!
Contact an agent
Home facts
- Year built:1995
- Listing ID #:1870939
- Added:176 day(s) ago
- Updated:November 22, 2025 at 08:16 AM
Rooms and interior
- Bedrooms:4
- Total bathrooms:3
- Full bathrooms:2
- Half bathrooms:1
- Living area:2,334 sq. ft.
Heating and cooling
- Cooling:One Central
- Heating:Central, Electric
Structure and exterior
- Roof:Composition
- Year built:1995
- Building area:2,334 sq. ft.
- Lot area:0.15 Acres
Schools
- High school:Louis D Brandeis
- Middle school:Stinson Katherine
- Elementary school:Scobee
Utilities
- Water:Water System
Finances and disclosures
- Price:$329,000
- Price per sq. ft.:$140.96
- Tax amount:$7,713 (2025)
New listings near 13218 Huntsman Rd.
- New
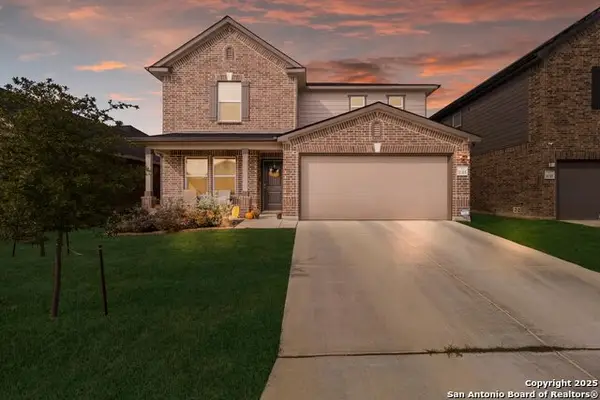 $380,000Active4 beds 3 baths2,699 sq. ft.
$380,000Active4 beds 3 baths2,699 sq. ft.11315 Edelweiss, San Antonio, TX 78245
MLS# 1924610Listed by: MOXIE MOON REALTY LLC - New
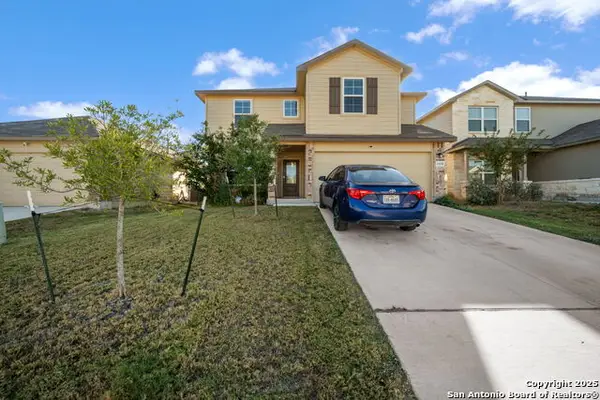 $324,900Active5 beds 3 baths2,540 sq. ft.
$324,900Active5 beds 3 baths2,540 sq. ft.13550 13550 Ailey Knll, San Antonio, TX 78254
MLS# 1924615Listed by: EXP REALTY - New
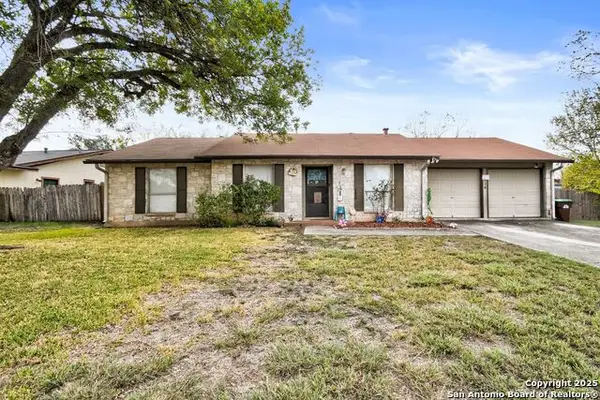 $175,000Active3 beds 2 baths1,590 sq. ft.
$175,000Active3 beds 2 baths1,590 sq. ft.4514 Lakeway, San Antonio, TX 78244
MLS# 1924601Listed by: JASON MITCHELL REAL ESTATE - New
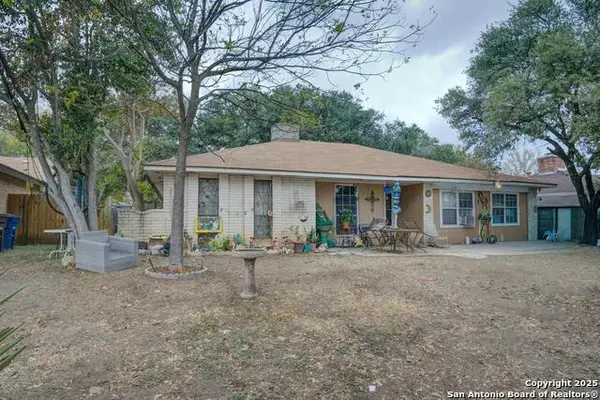 $205,000Active4 beds 3 baths1,746 sq. ft.
$205,000Active4 beds 3 baths1,746 sq. ft.4519 Timberhill, San Antonio, TX 78238
MLS# 1924602Listed by: REDBERRY REALTY - New
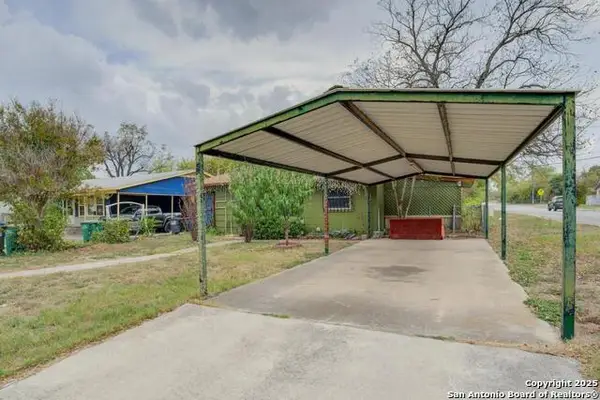 $125,000Active2 beds 2 baths896 sq. ft.
$125,000Active2 beds 2 baths896 sq. ft.586 Overhill, San Antonio, TX 78228
MLS# 1924604Listed by: REDBERRY REALTY - New
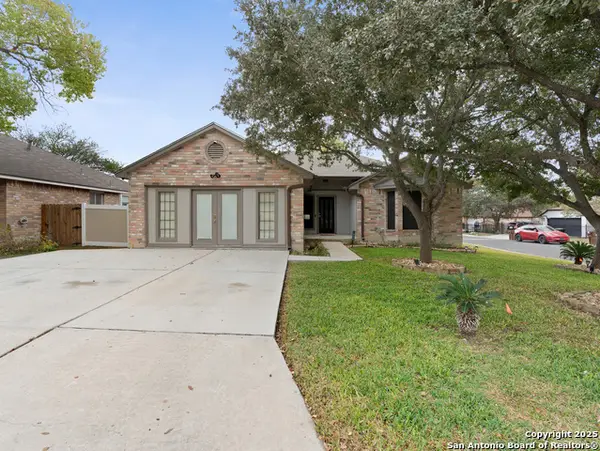 $279,000Active3 beds 2 baths2,018 sq. ft.
$279,000Active3 beds 2 baths2,018 sq. ft.6802 Still, San Antonio, TX 78244
MLS# 1924594Listed by: ALPHA CAPITAL PROPERTY SOLUTIONS - New
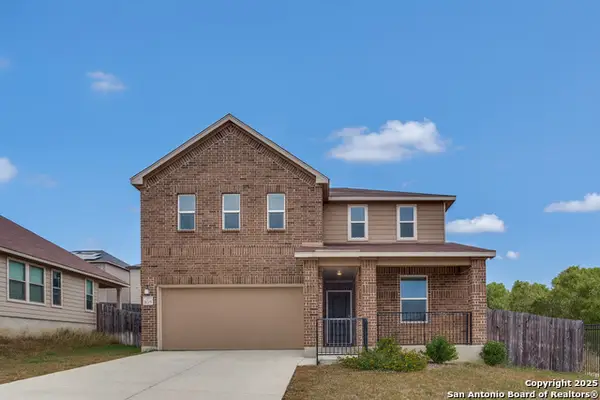 $315,000Active3 beds 3 baths2,459 sq. ft.
$315,000Active3 beds 3 baths2,459 sq. ft.11205 Plaudit, San Antonio, TX 78245
MLS# 1924599Listed by: LPT REALTY, LLC - New
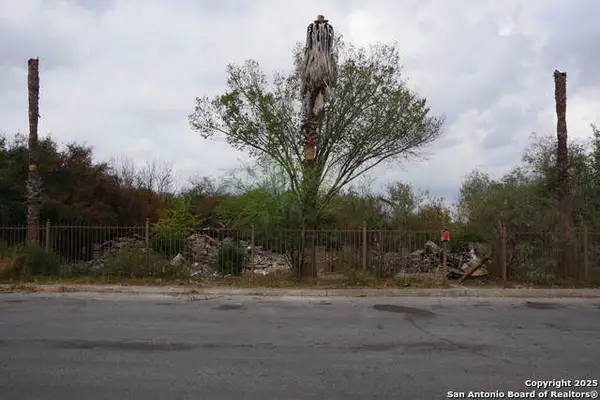 $100,000Active0.4 Acres
$100,000Active0.4 Acres7903 Mocking Bird, San Antonio, TX 78229
MLS# 1924593Listed by: VORTEX REALTY - New
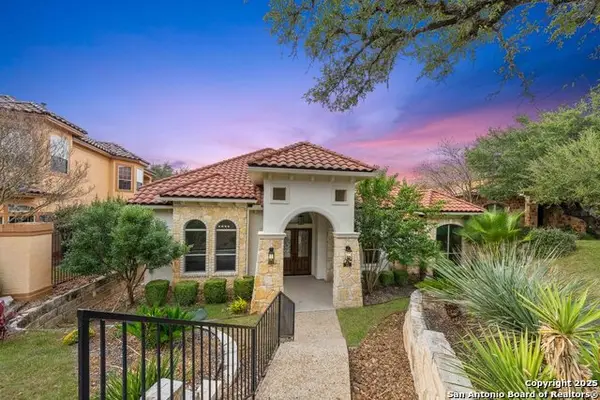 $715,000Active3 beds 4 baths3,321 sq. ft.
$715,000Active3 beds 4 baths3,321 sq. ft.23 Winthrop Downs, San Antonio, TX 78257
MLS# 1924586Listed by: KELLER WILLIAMS HERITAGE - New
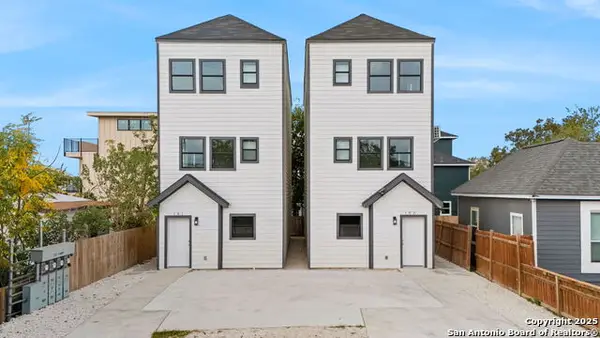 $425,000Active-- beds -- baths2,177 sq. ft.
$425,000Active-- beds -- baths2,177 sq. ft.627 S Olive St, #102,202, San Antonio, TX 78203
MLS# 1924548Listed by: PHYLLIS BROWNING COMPANY
