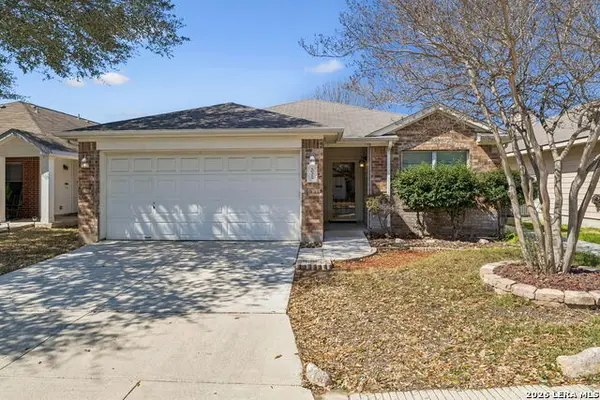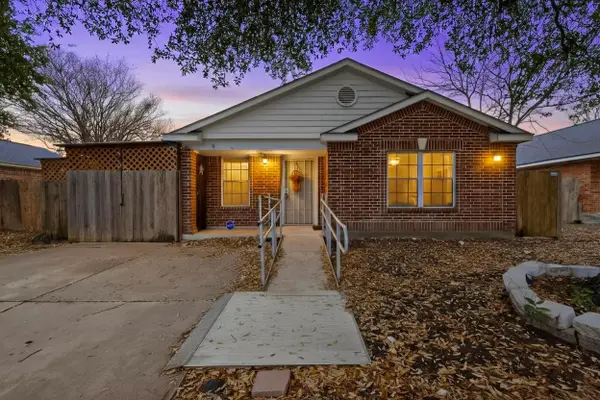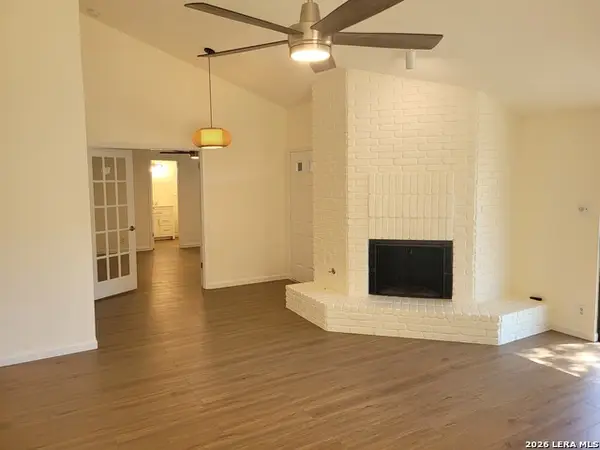1401 S Flores #202, San Antonio, TX 78204
Local realty services provided by:Better Homes and Gardens Real Estate Winans
1401 S Flores #202,San Antonio, TX 78204
$439,999
- 3 Beds
- 2 Baths
- 1,759 sq. ft.
- Condominium
- Active
Listed by: florence holder(210) 980-0860, info@holderrealtygroup.com
Office: real broker, llc.
MLS#:1911842
Source:LERA
Price summary
- Price:$439,999
- Price per sq. ft.:$250.14
- Monthly HOA dues:$760
About this home
Own a piece of San Antonio's story in the Steel House Lofts, where century-old history meets modern luxury. Once the Peden Iron & Steel building designed by famed architect Atlee B. Ayres, this landmark has been reimagined into one of the city's most vibrant residential communities. This three bedroom, two bath, 1,841 square foot loft captures everything people love about Southtown living: soaring twelve foot ceilings, dramatic exposed brick, polished concrete floors, and oversized steel-framed windows that flood the space with natural light. Every detail reflects a perfect balance of industrial character and modern comfort. The open kitchen is built for gathering, with granite counters, stainless appliances, and shaker cabinetry that flow seamlessly into the expansive living space, equally suited for entertaining or quiet evenings at home. The primary suite is a private retreat with a spa-inspired walk-in shower, floating dual vanity, and custom closet system. Two additional bedrooms provide endless flexibility for guest accommodations, a creative studio, or a home office. Step outside and the lifestyle unfolds with a resort-style lap pool with cabana and waterfall, outdoor grills and dining patio, a fitness center, dog park, and secure gated parking with two premium covered spaces included. What truly sets Steel House Lofts apart is its location. In the heart of Southtown's art district, you are steps from Blue Star, the Riverwalk, Hemisfair, King William, galleries, breweries, and some of San Antonio's best restaurants and nightlife. It is walkable, vibrant, and the lifestyle many dream about when they picture downtown living. This residence also has the option to be purchased fully furnished, giving you the opportunity to move in effortlessly or enjoy a true turn-key option, With strong demand for mid-term and long-term rentals in Southtown, the property offers excellent potential for those looking to combine personal enjoyment with investment opportunity. Steel House Lofts is more than a home. It is a lifestyle, a statement, and a rare piece of San Antonio history. Schedule your private showing today.
Contact an agent
Home facts
- Year built:2015
- Listing ID #:1911842
- Added:146 day(s) ago
- Updated:February 25, 2026 at 02:44 PM
Rooms and interior
- Bedrooms:3
- Total bathrooms:2
- Full bathrooms:2
- Living area:1,759 sq. ft.
Heating and cooling
- Cooling:One Central
- Heating:Central, Electric
Structure and exterior
- Year built:2015
- Building area:1,759 sq. ft.
Schools
- High school:Brackenridge
- Middle school:Harris
- Elementary school:Briscoe
Finances and disclosures
- Price:$439,999
- Price per sq. ft.:$250.14
- Tax amount:$12,556 (2024)
New listings near 1401 S Flores #202
- New
 $282,000Active3 beds 2 baths1,650 sq. ft.
$282,000Active3 beds 2 baths1,650 sq. ft.2002 Rhesus Vw, San Antonio, TX 78245
MLS# 1943937Listed by: KELLER WILLIAMS HERITAGE - New
 $275,000Active3 beds 2 baths1,753 sq. ft.
$275,000Active3 beds 2 baths1,753 sq. ft.10319 Grand Club, San Antonio, TX 78239
MLS# 1943941Listed by: COMPASS RE TEXAS, LLC - SA - New
 $900,000Active3 beds 3 baths2,925 sq. ft.
$900,000Active3 beds 3 baths2,925 sq. ft.7110 Poniente #E, San Antonio, TX 78209
MLS# 1943942Listed by: KELLER WILLIAMS HERITAGE - New
 $140,000Active2 beds 2 baths1,050 sq. ft.
$140,000Active2 beds 2 baths1,050 sq. ft.6406 Brittany, San Antonio, TX 78244
MLS# 5758369Listed by: SPYGLASS REALTY - New
 $126,999Active1 beds 1 baths594 sq. ft.
$126,999Active1 beds 1 baths594 sq. ft.11610 Vance Jackson #119, San Antonio, TX 78230
MLS# 1943933Listed by: REDBIRD REALTY LLC - New
 $174,900Active3 beds 2 baths1,069 sq. ft.
$174,900Active3 beds 2 baths1,069 sq. ft.6731 Spring Forest, San Antonio, TX 78249
MLS# 1943921Listed by: J.J. RODRIGUEZ REAL ESTATE - New
 $550,000Active4 beds 3 baths2,656 sq. ft.
$550,000Active4 beds 3 baths2,656 sq. ft.2419 Cortona Mist, San Antonio, TX 78260
MLS# 1943928Listed by: REAL BROKER, LLC - New
 $245,000Active2 beds 2 baths1,380 sq. ft.
$245,000Active2 beds 2 baths1,380 sq. ft.11843 Burning Bend, San Antonio, TX 78249
MLS# 1943906Listed by: PINNACLE REALTY ADVISORS - New
 $169,900Active2 beds 1 baths894 sq. ft.
$169,900Active2 beds 1 baths894 sq. ft.1318 San Francisco, San Antonio, TX 78201
MLS# 1943910Listed by: REAL BROKER, LLC - New
 $715,000Active3 beds 4 baths1,758 sq. ft.
$715,000Active3 beds 4 baths1,758 sq. ft.318 Grayson #302, San Antonio, TX 78212
MLS# 1943915Listed by: ERA BROKERS CONSOLIDATED

