14074 May Mist, San Antonio, TX 78253
Local realty services provided by:Better Homes and Gardens Real Estate Hometown
14074 May Mist,San Antonio, TX 78253
$598,990
- 4 Beds
- 3 Baths
- 2,938 sq. ft.
- Single family
- Active
Listed by:toni richards
Office:fathom realty
MLS#:26930432
Source:HARMLS
Price summary
- Price:$598,990
- Price per sq. ft.:$203.88
- Monthly HOA dues:$45
About this home
*Green Belt Backyard* ASSUMABLE VA LOAN*
Perry Home with Upgrades Galore on a Greenbelt Lot! This beautifully-designed home offers an open layout and premium features throughout. Recent upgrades include: reverse osmosis water filtration system, upgraded outdoor lighting, and new TREX outdoor decking sure to wow guests. Situated on an expansive lot that backs up to serene greenbelt, enjoy privacy and nature with no back neighbors!
Inside, there are coffered ceilings, home office with French doors, formal dining room, and second office or gym. The spacious family room features a wall of windows that flow seamlessly into the kitchen and breakfast area, filling the home w/natural light. The kitchen boasts a large island and a 5-burner gas cooktop.
The primary suite includes a bedroom with backyard views, spa-like bath w/dual vanities, garden tub, glass-enclosed shower, and a walk-in closet. Three additional bedrooms offer flexibility to host family or visitors.
Contact an agent
Home facts
- Year built:2022
- Listing ID #:26930432
- Updated:September 25, 2025 at 11:40 AM
Rooms and interior
- Bedrooms:4
- Total bathrooms:3
- Full bathrooms:3
- Living area:2,938 sq. ft.
Heating and cooling
- Cooling:Attic Fan, Central Air, Electric, Gas, Heat Pump
- Heating:Central, Gas
Structure and exterior
- Roof:Composition
- Year built:2022
- Building area:2,938 sq. ft.
- Lot area:0.22 Acres
Schools
- High school:BRENNAN HIGH SCHOOL
- Middle school:BERNAL MIDDLE SCHOOL
- Elementary school:LANGLEY ELEMENTARY SCHOOL
Utilities
- Sewer:Public Sewer
Finances and disclosures
- Price:$598,990
- Price per sq. ft.:$203.88
- Tax amount:$10,485 (2024)
New listings near 14074 May Mist
- New
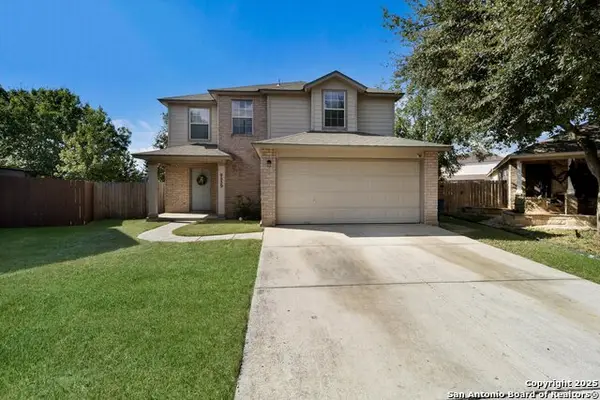 $199,000Active3 beds 3 baths1,456 sq. ft.
$199,000Active3 beds 3 baths1,456 sq. ft.9539 Old Depot, San Antonio, TX 78250
MLS# 1912409Listed by: EXP REALTY - New
 $275,000Active4 beds 3 baths1,964 sq. ft.
$275,000Active4 beds 3 baths1,964 sq. ft.127 Highview Dr, San Antonio, TX 78228
MLS# 1912401Listed by: SAN ANTONIO ELITE REALTY - New
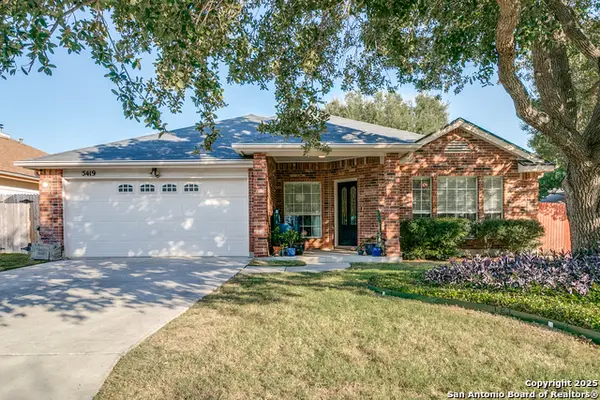 $367,000Active4 beds 2 baths2,277 sq. ft.
$367,000Active4 beds 2 baths2,277 sq. ft.5419 Stormy Dawn, San Antonio, TX 78247
MLS# 1912393Listed by: KELLER WILLIAMS HERITAGE - New
 $299,900Active3 beds 2 baths1,418 sq. ft.
$299,900Active3 beds 2 baths1,418 sq. ft.4814 Flying Hooves, San Antonio, TX 78222
MLS# 1912388Listed by: INSPIRED BROKERAGE, LLC - New
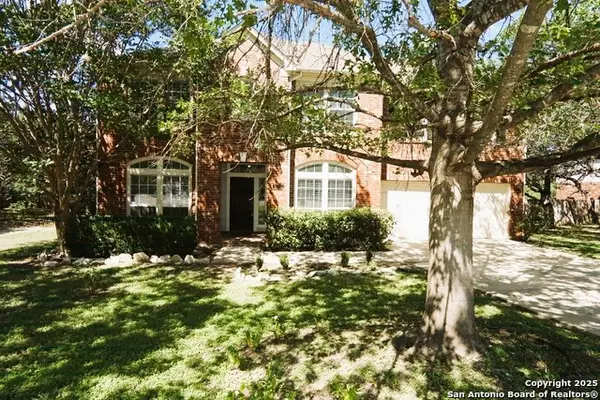 $594,400Active4 beds 3 baths3,208 sq. ft.
$594,400Active4 beds 3 baths3,208 sq. ft.1111 Glade Crossing, San Antonio, TX 78258
MLS# 1912392Listed by: DFW METRO HOUSING - New
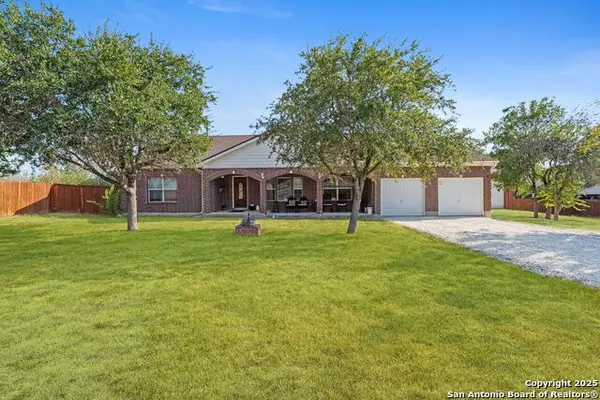 $590,000Active3 beds 3 baths2,984 sq. ft.
$590,000Active3 beds 3 baths2,984 sq. ft.12006 Bobbi Way, San Antonio, TX 78245
MLS# 1912372Listed by: COLDWELL BANKER D'ANN HARPER - Open Sat, 12 to 2pmNew
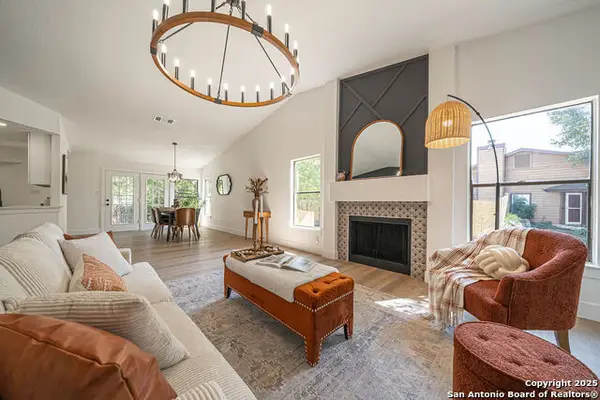 $284,999Active4 beds 3 baths2,579 sq. ft.
$284,999Active4 beds 3 baths2,579 sq. ft.7102 Elk, San Antonio, TX 78244
MLS# 1912376Listed by: DILLINGHAM & TOONE REAL ESTATE - New
 $230,000Active3 beds 2 baths1,510 sq. ft.
$230,000Active3 beds 2 baths1,510 sq. ft.12007 Silver Heights, San Antonio, TX 78254
MLS# 1912378Listed by: BHHS DON JOHNSON REALTORS -SPR - New
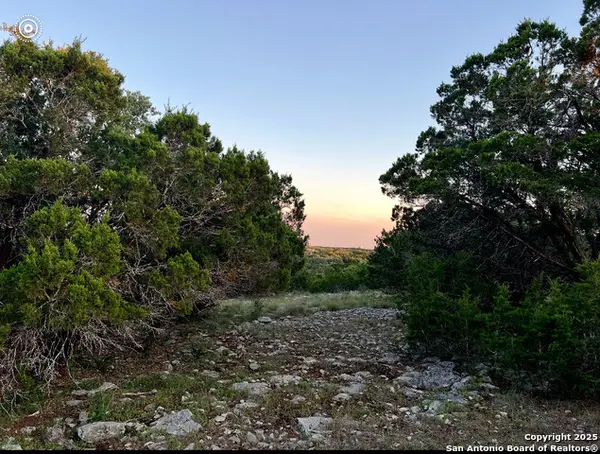 $365,000Active5.01 Acres
$365,000Active5.01 Acres3938 Running Spgs, San Antonio, TX 78261
MLS# 1912369Listed by: RESI REALTY, LLC - New
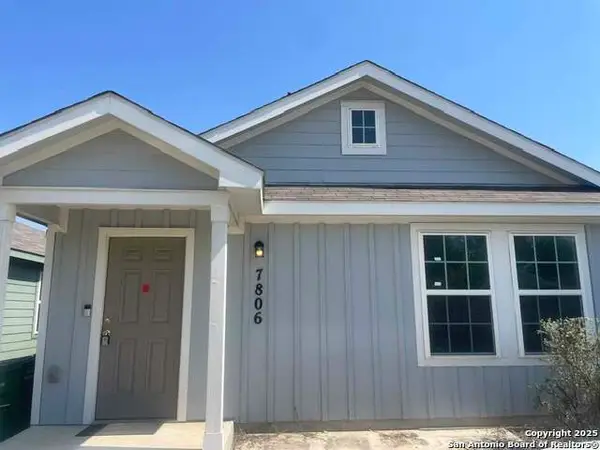 $180,000Active3 beds 2 baths1,225 sq. ft.
$180,000Active3 beds 2 baths1,225 sq. ft.7806 Nopalitos Cove, San Antonio, TX 78239
MLS# 1912371Listed by: 3SIXTY REAL ESTATE GROUP
