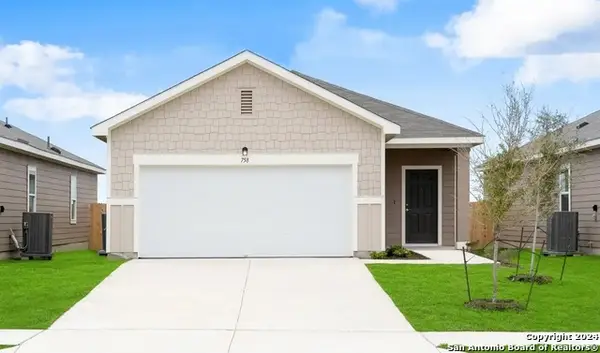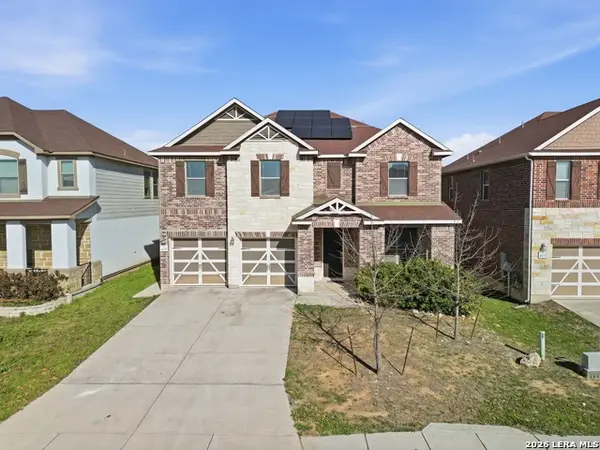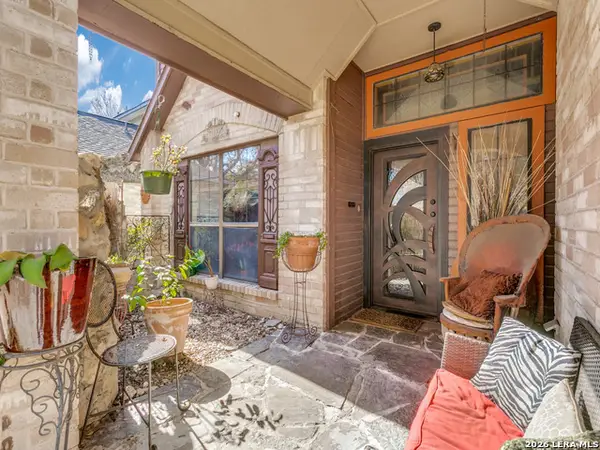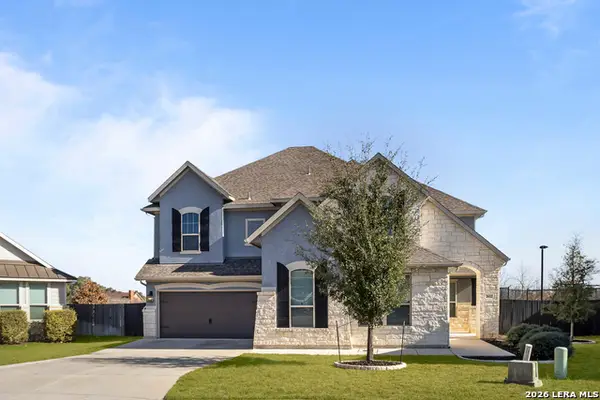144 N Cherry #104, San Antonio, TX 78202
Local realty services provided by:Better Homes and Gardens Real Estate Winans
Listed by: guy rubio(210) 264-3639, guy@guyrubio.com
Office: the ortiz firm
MLS#:1886798
Source:LERA
Price summary
- Price:$399,950
- Price per sq. ft.:$257.37
- Monthly HOA dues:$36.25
About this home
Experience modern urban living in this sleek 3-bed, 3.5-bath luxury townhome located in the desirable Urban Townhomes on Olive community. Just minutes from the River Walk, Hemisfair Park, St. Paul Square, and the Alamodome & near the Approved Marvel Project this home offers unbeatable access to San Antonio's fastest-growing downtown corridor. The open-concept design includes quartz countertops, stainless steel appliances, designer lighting,Tile flooring, and generous natural light throughout. Each bedroom features a private ensuite bath, making it ideal for professionals. A rare 2-car garage provides secure parking and added storage-hard to find in downtown living. Enjoy low-maintenance convenience with quick access to major highways, restaurants, coffee shops, and entertainment. Move-in ready.
Contact an agent
Home facts
- Year built:2022
- Listing ID #:1886798
- Added:216 day(s) ago
- Updated:February 26, 2026 at 01:27 AM
Rooms and interior
- Bedrooms:3
- Total bathrooms:4
- Full bathrooms:3
- Half bathrooms:1
- Living area:1,554 sq. ft.
Heating and cooling
- Cooling:3+ Window/Wall, Zoned
- Heating:Electric, Zoned
Structure and exterior
- Roof:Flat
- Year built:2022
- Building area:1,554 sq. ft.
- Lot area:0.03 Acres
Schools
- High school:Call District
- Middle school:Call District
- Elementary school:Call District
Utilities
- Water:City, Water System
- Sewer:City
Finances and disclosures
- Price:$399,950
- Price per sq. ft.:$257.37
- Tax amount:$10,205 (2025)
New listings near 144 N Cherry #104
- New
 $225,999Active3 beds 2 baths1,520 sq. ft.
$225,999Active3 beds 2 baths1,520 sq. ft.5710 Green Manor, San Antonio, TX 78223
MLS# 1944134Listed by: VORTEX REALTY - New
 $199,900Active3 beds 2 baths1,416 sq. ft.
$199,900Active3 beds 2 baths1,416 sq. ft.734 Cypresscliff, San Antonio, TX 78245
MLS# 1944137Listed by: ENTERA REALTY LLC - New
 $264,531Active3 beds 1 baths1,288 sq. ft.
$264,531Active3 beds 1 baths1,288 sq. ft.439 W Lubbock, San Antonio, TX 78204
MLS# 1944139Listed by: XSELLENCE REALTY - Open Sun, 12 to 5pmNew
 $332,500Active3 beds 3 baths1,968 sq. ft.
$332,500Active3 beds 3 baths1,968 sq. ft.13031 Bunkhouse, San Antonio, TX 78245
MLS# 1944111Listed by: UNITED REALTY GROUP OF TEXAS, LLC - New
 $273,990Active3 beds 2 baths1,412 sq. ft.
$273,990Active3 beds 2 baths1,412 sq. ft.7532 Corral Summit, San Antonio, TX 78253
MLS# 1944112Listed by: CA & COMPANY, REALTORS - New
 $379,500Active3 beds 2 baths2,087 sq. ft.
$379,500Active3 beds 2 baths2,087 sq. ft.26710 Trinity Hill, San Antonio, TX 78261
MLS# 1944113Listed by: REAL BROKER, LLC - New
 $500,000Active4 beds 4 baths3,053 sq. ft.
$500,000Active4 beds 4 baths3,053 sq. ft.4431 Oak Roset, San Antonio, TX 78259
MLS# 1944114Listed by: MG TEXAS REAL ESTATE - New
 $350,000Active3 beds 3 baths1,831 sq. ft.
$350,000Active3 beds 3 baths1,831 sq. ft.952 Hedgestone, San Antonio, TX 78258
MLS# 1944118Listed by: VIP REALTY - New
 $799,990Active5 beds 4 baths4,063 sq. ft.
$799,990Active5 beds 4 baths4,063 sq. ft.2622 Raven Ridge, San Antonio, TX 78259
MLS# 1944119Listed by: EXP REALTY - New
 $345,000Active4 beds 2 baths1,816 sq. ft.
$345,000Active4 beds 2 baths1,816 sq. ft.10225 Bricewood Place, San Antonio, TX 78254
MLS# 1944121Listed by: DILLINGHAM & TOONE REAL ESTATE

