14426 Jasper Flats, San Antonio, TX 78253
Local realty services provided by:Better Homes and Gardens Real Estate Winans
14426 Jasper Flats,San Antonio, TX 78253
$382,000Last list price
- 3 Beds
- 3 Baths
- - sq. ft.
- Single family
- Sold
Listed by: r.j. reyes(210) 842-5458, rj@kwthesignaturegroup.com
Office: keller williams heritage
MLS#:1921389
Source:SABOR
Sorry, we are unable to map this address
Price summary
- Price:$382,000
- Monthly HOA dues:$65
About this home
The Bowen is a 2-story home featured at Riverstone at Westpointe in San Antonio, TX. The Bowen is sure to stand out with three classic front exterior, 3 bedrooms, 2.5 bathrooms and 2-car garage spread across 2241 square feet of living space. Usher guest through a covered front porch (per plan) and into a front foyer which leads into a grand, open-concept living, dining, and kitchen with tons of cabinet storage and quartz countertop space. Your kitchen also includes a spacious kitchen island, stainless steel appliances, classic white subway tile backsplash, and a deep single basin kitchen sink that faces a large window overlooking your fully landscaped and irrigated backyard. The second story opens into a large and versatile loft space with plenty of natural light, an upstairs utility room, a full bath, and all three bedrooms. A decorative nook located off the stairway guides you to the large main bedroom and ensuite bathroom, secluded from the other bedrooms. Your main bedroom features a semi-vaulted ceiling, a separate garden tub, a tiled walk-in shower, double vanity sinks, and a spacious walk-in closet. The Bowen floor plan is perfect if you want a place to entertain downstairs and a private retreat to relax in upstairs. Additional features include, 9-foot ceilings, 2-inch faux wood blinds throughout the home, luxury vinyl plank flooring in entryway, living room, kitchen, and dining area, ceramic tile at all bathrooms and utility room, pre-plumb for water softener loop, and a relaxing covered back patio (per plan) located off the living room. You'll enjoy added security in your new home with our Home is Connected features. Using one central hub that talks to all the devices in your home, you can control the lights, thermostat and locks, all from your cellular device.
Contact an agent
Home facts
- Year built:2025
- Listing ID #:1921389
- Added:62 day(s) ago
- Updated:January 09, 2026 at 12:27 AM
Rooms and interior
- Bedrooms:3
- Total bathrooms:3
- Full bathrooms:2
- Half bathrooms:1
Heating and cooling
- Cooling:One Central
- Heating:Central, Natural Gas
Structure and exterior
- Roof:Composition
- Year built:2025
Schools
- High school:Harlan HS
- Middle school:Briscoe
- Elementary school:Chumbley Elementary
Utilities
- Water:Water System
Finances and disclosures
- Price:$382,000
- Tax amount:$2 (2024)
New listings near 14426 Jasper Flats
- New
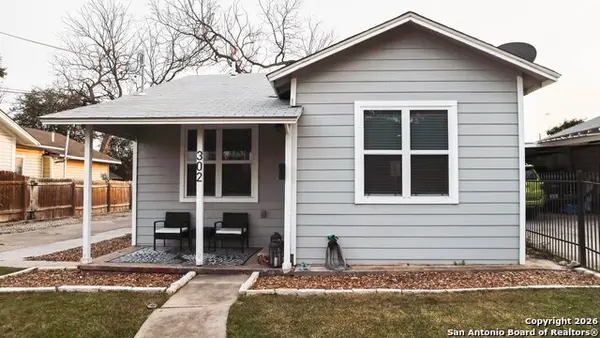 $315,000Active3 beds -- baths1,140 sq. ft.
$315,000Active3 beds -- baths1,140 sq. ft.302 Pruitt, San Antonio, TX 78204
MLS# 1931365Listed by: ROWAN PROPERTIES - New
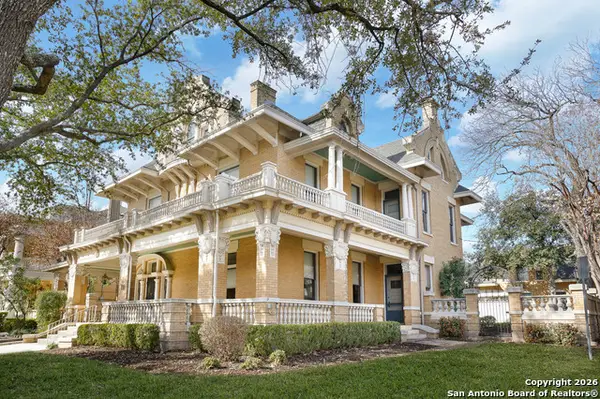 $1,625,000Active3 beds 3 baths6,870 sq. ft.
$1,625,000Active3 beds 3 baths6,870 sq. ft.501 W French Pl, San Antonio, TX 78212
MLS# 1932520Listed by: CROWN REALTY HOLDINGS LLC - New
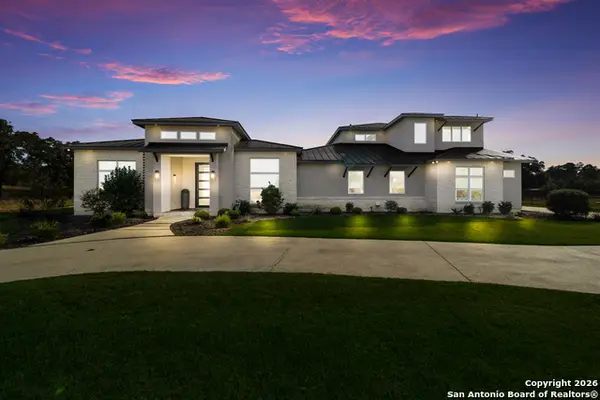 $1,525,000Active5 beds 4 baths4,338 sq. ft.
$1,525,000Active5 beds 4 baths4,338 sq. ft.23018 Casey Canyon, San Antonio, TX 78255
MLS# 1932521Listed by: LEVI RODGERS REAL ESTATE GROUP - New
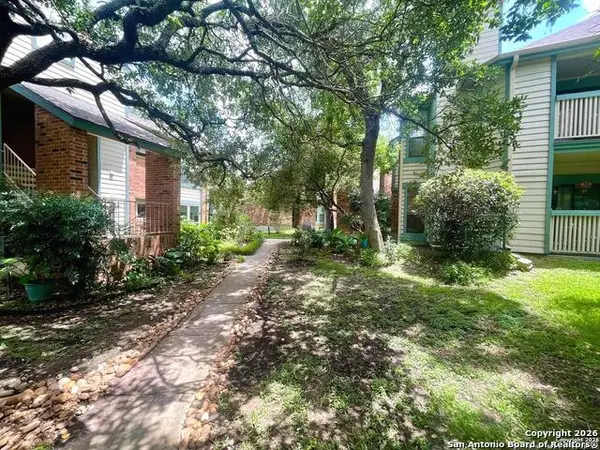 $179,900Active2 beds 1 baths810 sq. ft.
$179,900Active2 beds 1 baths810 sq. ft.4839 Brandeis St. #413, San Antonio, TX 78249
MLS# 1932524Listed by: SAN ANTONIO ELITE REALTY - New
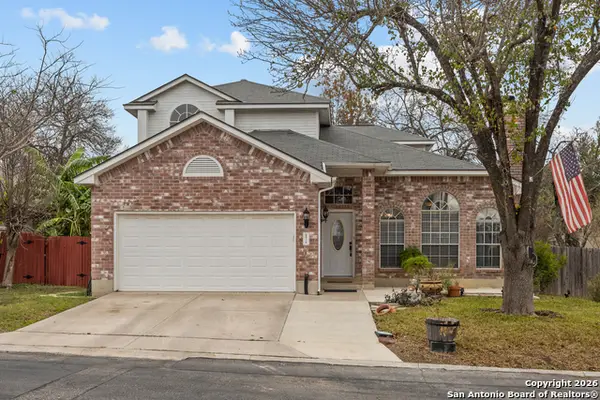 $339,900Active4 beds 3 baths2,040 sq. ft.
$339,900Active4 beds 3 baths2,040 sq. ft.6010 Wilde Glen, San Antonio, TX 78240
MLS# 1923406Listed by: KELLER WILLIAMS HERITAGE - New
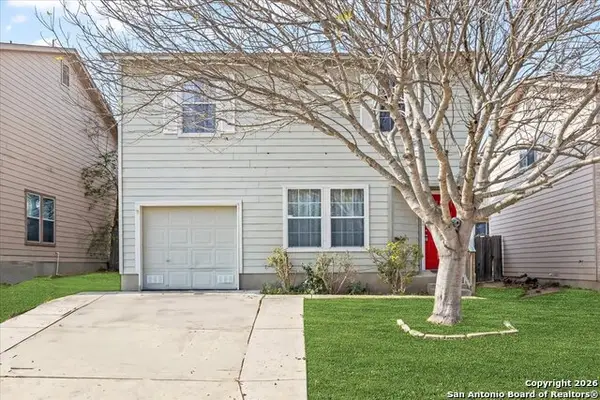 $225,000Active3 beds 3 baths1,770 sq. ft.
$225,000Active3 beds 3 baths1,770 sq. ft.9922 Amber Ledge, San Antonio, TX 78245
MLS# 1932492Listed by: KELLER WILLIAMS LEGACY - New
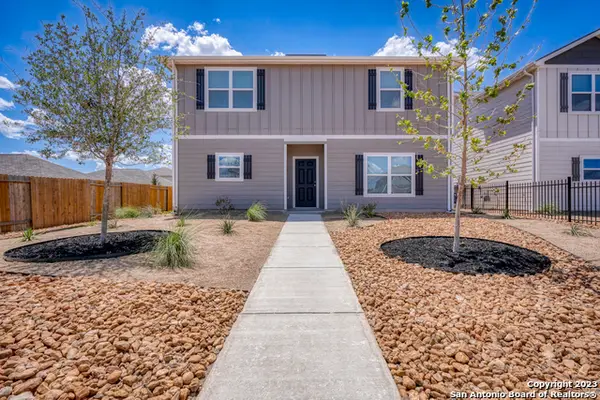 $308,900Active4 beds 3 baths2,101 sq. ft.
$308,900Active4 beds 3 baths2,101 sq. ft.5927 Cooper Cash, San Antonio, TX 78252
MLS# 1932496Listed by: LGI HOMES - New
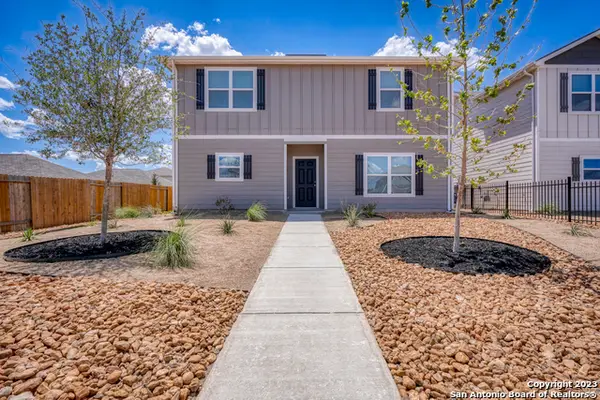 $308,900Active4 beds 3 baths2,101 sq. ft.
$308,900Active4 beds 3 baths2,101 sq. ft.5915 Cooper Cash, San Antonio, TX 78252
MLS# 1932497Listed by: LGI HOMES - New
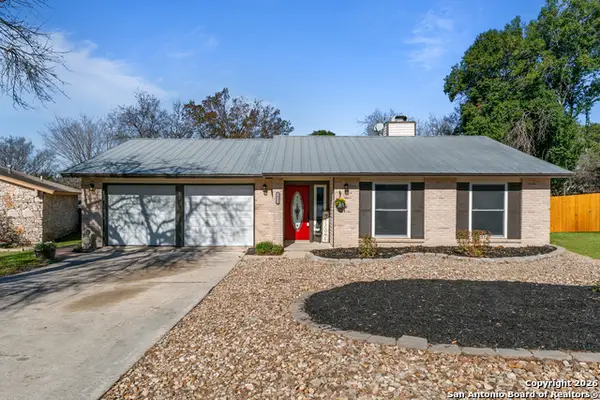 $305,000Active4 beds 2 baths1,951 sq. ft.
$305,000Active4 beds 2 baths1,951 sq. ft.14111 Exmoor St, San Antonio, TX 78217
MLS# 1932508Listed by: BHHS DON JOHNSON REALTORS - SA - New
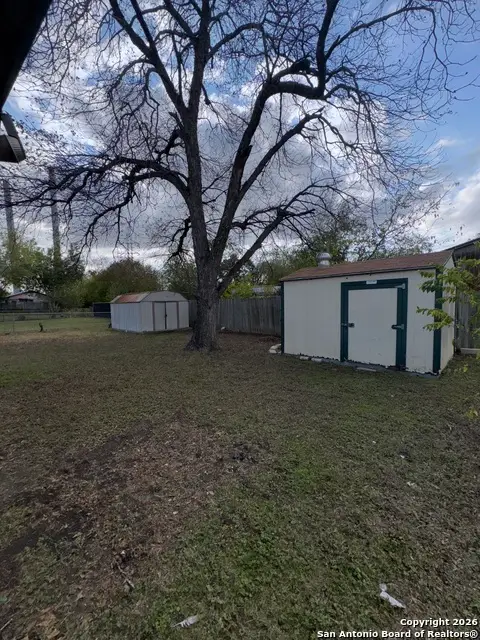 $159,000Active4 beds 1 baths1,248 sq. ft.
$159,000Active4 beds 1 baths1,248 sq. ft.115 Yolanda Dr, San Antonio, TX 78228
MLS# 1932509Listed by: REAL BROKER, LLC
