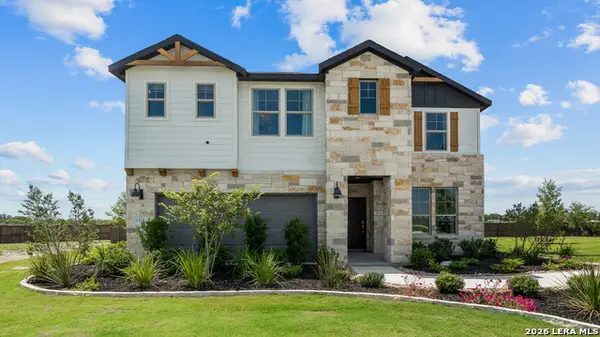14732 Childress Falls, San Antonio, TX 78245
Local realty services provided by:Better Homes and Gardens Real Estate Winans
14732 Childress Falls,San Antonio, TX 78245
$338,950
- 4 Beds
- 3 Baths
- 2,473 sq. ft.
- Single family
- Active
Listed by: r.j. reyes(210) 842-5458, rj@kwthesignaturegroup.com
Office: keller williams heritage
MLS#:1894390
Source:LERA
Price summary
- Price:$338,950
- Price per sq. ft.:$137.06
- Monthly HOA dues:$71.67
About this home
Step inside The Nicole plan, a two-story home featured in Riverstone at Westpointe in San Antonio, TX. Featuring 2 classic front exteriors, 4 bedrooms, 3 full baths and a 2-car garage, this floor plan is sure to turn heads. The Nicole offers 2473 square feet of comfortable living and includes a full bathroom and bedroom located right off the foyer that is perfect for guests. Continue down the hall to find an open concept plan with the family room opening to a gourmet kitchen and dining room. The kitchen includes quartz counter tops, stainless steel appliances, shaker style cabinetry and a spacious corner pantry. A kitchen island overlooks the living room and includes a deep, single basin sink and a breakfast bar, perfect for fast mornings on the go. The wide, inviting staircase leads to a spacious game room, utility room, main bedroom suite, two secondary bedrooms with carpet flooring and spacious closets and third full bathroom. Your private main bedroom features an attached ensuite bathroom built with plenty of storage space, a walk-in shower and a separate water closet for the toilet. The grand walk-in closet is a stand-out feature of The Nicole floor plan, complete with plenty of windows for natural lighting. Additional features of The Nicole include sheet vinyl flooring in entry, living room, and all wet areas, quartz counter tops in all bathrooms, and full yard landscaping and irrigation. This home includes our HOME IS CONNECTED base package. Using one central hub that talks to all the devices in your home, you can control the lights, thermostat and locks, all from your cellular device.
Contact an agent
Home facts
- Year built:2025
- Listing ID #:1894390
- Added:189 day(s) ago
- Updated:February 25, 2026 at 02:44 PM
Rooms and interior
- Bedrooms:4
- Total bathrooms:3
- Full bathrooms:3
- Flooring:Carpeting, Ceramic Tile, Vinyl
- Dining Description:Breakfast Bar, Living Room/Dining Room Combo
- Bathrooms Description:Shower Only, Single Vanity
- Kitchen Description:Breakfast Bar, Built-In Oven, Cook Top, Dishwasher, Disposal, Eat-In Kitchen, Ice Maker Connection, Island Kitchen, Microwave Oven, Solid Counter Tops, Stove/Range, Walk-In Pantry
- Bedroom Description:Full Bath, Master Bedroom Upstairs, Secondary Bedroom Downstairs, Walk-In Closet, Walk-In Closets
- Living area:2,473 sq. ft.
Heating and cooling
- Cooling:One Central
- Heating:Central, Electric
Structure and exterior
- Roof:Composition
- Year built:2025
- Building area:2,473 sq. ft.
- Lot area:0.12 Acres
- Architectural Style:Contemporary, Two Story
- Construction Materials:Brick, Cement Fiber
- Exterior Features:Covered Patio, Patio Slab, Privacy Fence, Sprinkler System
- Foundation Description:Slab
- Levels:2 Story
Schools
- High school:Medina Valley
- Middle school:Medina Valley
- Elementary school:Lacoste Elementary
Utilities
- Water:Water System
Finances and disclosures
- Price:$338,950
- Price per sq. ft.:$137.06
- Tax amount:$3 (2024)
Features and amenities
- Laundry features:Dryer Connection, Laundry Room, Laundry Upper Level, Washer Connection
- Amenities:Built-In Oven, Carbon Monoxide Detector, Clubhouse, High Speed Internet, Park/Playground, Pre-Wired for Security, Smoke Alarm, Sports Court, Utility Room Inside
New listings near 14732 Childress Falls
- New
 $2,000,000Active5 beds 6 baths5,589 sq. ft.
$2,000,000Active5 beds 6 baths5,589 sq. ft.16 Trophy Ridge, San Antonio, TX 78258
MLS# 1849873Listed by: PHYLLIS BROWNING COMPANY - New
 $240,000Active3 beds 3 baths1,687 sq. ft.
$240,000Active3 beds 3 baths1,687 sq. ft.5506 Kenton Bluff, San Antonio, TX 78240
MLS# 1944238Listed by: KELLER WILLIAMS HERITAGE - New
 $373,090Active3 beds 2 baths1,953 sq. ft.
$373,090Active3 beds 2 baths1,953 sq. ft.327 Nopal Ridge, San Antonio, TX 78253
MLS# 1944239Listed by: MOVE UP AMERICA - New
 $409,990Active4 beds 3 baths2,573 sq. ft.
$409,990Active4 beds 3 baths2,573 sq. ft.309 Nopal Ridge, San Antonio, TX 78253
MLS# 1944245Listed by: MOVE UP AMERICA - New
 $419,190Active4 beds 3 baths2,722 sq. ft.
$419,190Active4 beds 3 baths2,722 sq. ft.319 Nopal Ridge, San Antonio, TX 78253
MLS# 1944247Listed by: MOVE UP AMERICA - New
 $600,000Active1 beds 1 baths1,296 sq. ft.
$600,000Active1 beds 1 baths1,296 sq. ft.231 E Sunset, San Antonio, TX 78209
MLS# 1944248Listed by: PHYLLIS BROWNING COMPANY - New
 $299,000Active3 beds 3 baths1,788 sq. ft.
$299,000Active3 beds 3 baths1,788 sq. ft.15411 Oceanus, San Antonio, TX 78245
MLS# 1944250Listed by: HILL COUNTRY FLAT FEE REALTY - Open Sun, 1 to 3pmNew
 $525,000Active4 beds 4 baths3,649 sq. ft.
$525,000Active4 beds 4 baths3,649 sq. ft.26915 Trinity Hts, San Antonio, TX 78261
MLS# 1944254Listed by: KELLER WILLIAMS LEGACY - New
 $245,000Active2 beds 2 baths1,271 sq. ft.
$245,000Active2 beds 2 baths1,271 sq. ft.122 E Terra Alta Road #14 #14, San Antonio, TX 78209
MLS# 1944259Listed by: PHYLLIS BROWNING COMPANY - New
 $240,000Active2 beds 2 baths1,271 sq. ft.
$240,000Active2 beds 2 baths1,271 sq. ft.122 E Terra Alta #21 #21, San Antonio, TX 78209
MLS# 1944260Listed by: PHYLLIS BROWNING COMPANY

