14743 Sycamore Crossing, San Antonio, TX 78252
Local realty services provided by:Better Homes and Gardens Real Estate Winans
14743 Sycamore Crossing,San Antonio, TX 78252
$379,990
- 4 Beds
- 3 Baths
- 2,206 sq. ft.
- Single family
- Pending
Listed by: dayton schrader(210) 757-9785, dayton@theschradergroup.com
Office: exp realty
MLS#:1920713
Source:SABOR
Price summary
- Price:$379,990
- Price per sq. ft.:$172.25
- Monthly HOA dues:$83
About this home
This stunning two-story home combines thoughtful design with everyday comfort. The gourmet kitchen features built-in appliances, a spacious center island, pendant lighting, and an open dining area, perfect for cooking, entertaining, or casual meals. Natural light fills the space and flows to the covered patio, ideal for outdoor relaxation or dining. The primary suite includes a private bath with a garden tub, large shower, double vanities, and a walk-in closet. Upstairs, three secondary bedrooms and a loft share a full bath, providing plenty of space for family or guests. This home is part of our Serene Collection-designed to bring balance, calm, and open space into everyday life. Muted earth tones and natural textures work together to create rooms that breathe and moments that linger. Serene is about slowing down, soaking in the quiet, and making space for what truly matters, one peaceful moment at a time. This home is located in Hennersby Hollow, where convenience and family-friendly living come together. With Hwy. 90 and Jungman Rd. nearby, major employers like Lackland Air Force Base, Toyota, and Westover Hills Medical Center are within easy reach, along with SeaWorld, Alamo Ranch shopping, and downtown San Antonio. Community amenities include a resort-style pool with beach entry and lazy river, a playground, food truck area, and activity lawn for neighborhood events. Families also enjoy access to acclaimed Medina Valley ISD schools. At Hennersby Hollow, every day feels full of possibility.
Contact an agent
Home facts
- Year built:2025
- Listing ID #:1920713
- Added:42 day(s) ago
- Updated:December 17, 2025 at 10:04 AM
Rooms and interior
- Bedrooms:4
- Total bathrooms:3
- Full bathrooms:2
- Half bathrooms:1
- Living area:2,206 sq. ft.
Heating and cooling
- Cooling:One Central
- Heating:Central, Electric
Structure and exterior
- Roof:Composition
- Year built:2025
- Building area:2,206 sq. ft.
Schools
- High school:Medina Valley
- Middle school:Medina Valley
- Elementary school:Lacoste Elementary
Utilities
- Water:Water System
- Sewer:Sewer System
Finances and disclosures
- Price:$379,990
- Price per sq. ft.:$172.25
New listings near 14743 Sycamore Crossing
- New
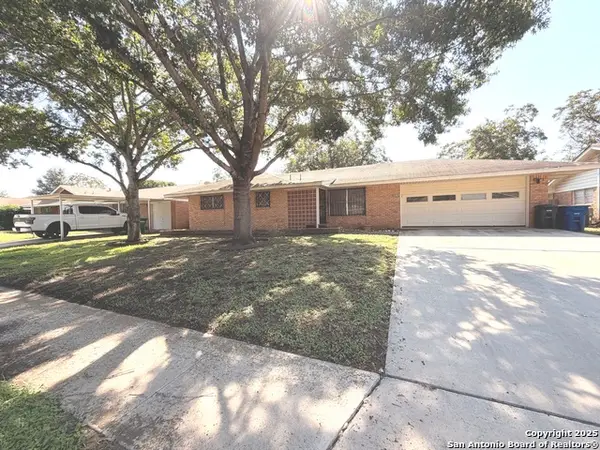 $145,000Active2 beds 1 baths1,124 sq. ft.
$145,000Active2 beds 1 baths1,124 sq. ft.4926 Seabreeze, San Antonio, TX 78220
MLS# 1929259Listed by: PRINCELY REALTY GROUP LLC - New
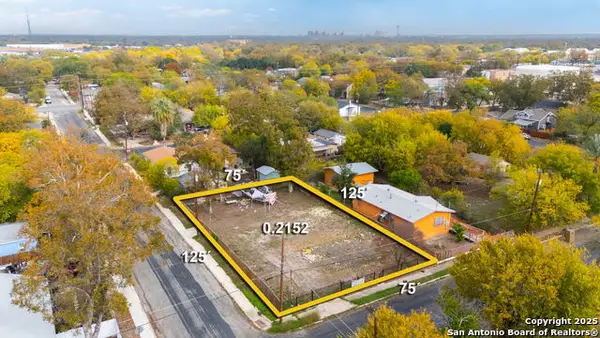 $80,000Active0.22 Acres
$80,000Active0.22 Acres1121 Vickers Ave, San Antonio, TX 78211
MLS# 1929263Listed by: EXP REALTY - New
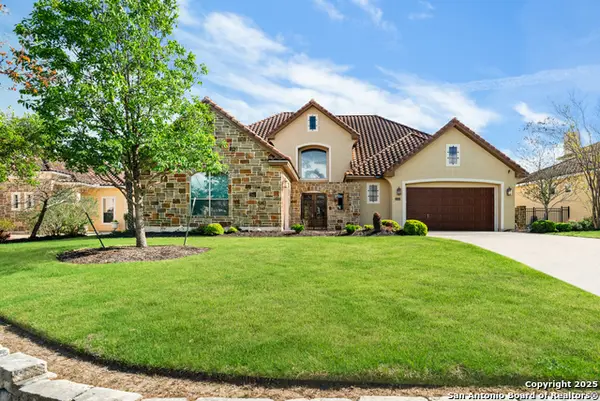 $895,000Active5 beds 4 baths4,564 sq. ft.
$895,000Active5 beds 4 baths4,564 sq. ft.25011 Fairway, San Antonio, TX 78260
MLS# 1929268Listed by: EXP REALTY - New
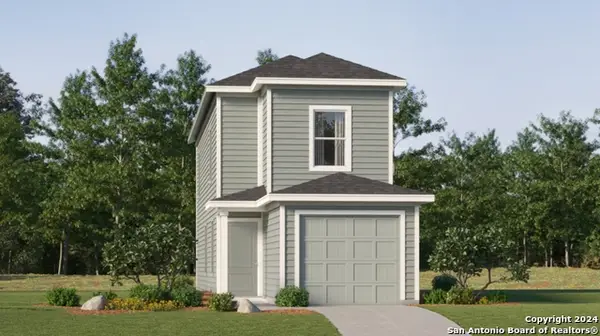 $167,999Active3 beds 3 baths1,360 sq. ft.
$167,999Active3 beds 3 baths1,360 sq. ft.6608 Dali Bend, San Antonio, TX 78263
MLS# 1929269Listed by: MARTI REALTY GROUP - New
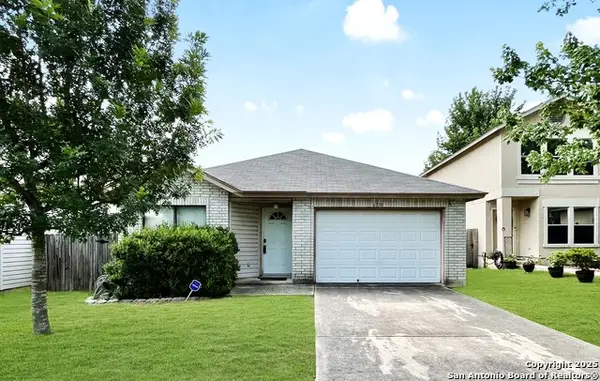 $230,000Active3 beds 2 baths1,735 sq. ft.
$230,000Active3 beds 2 baths1,735 sq. ft.6730 Melody Canyon, San Antonio, TX 78239
MLS# 1929200Listed by: LEVI RODGERS REAL ESTATE GROUP - New
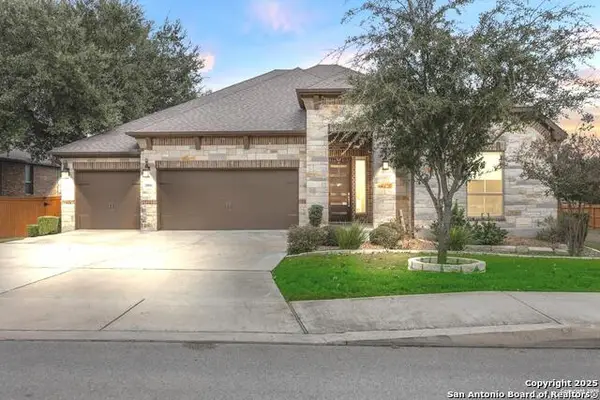 $699,999Active4 beds 4 baths3,152 sq. ft.
$699,999Active4 beds 4 baths3,152 sq. ft.2006 Buckner Pass, San Antonio, TX 78253
MLS# 1929210Listed by: KELLER WILLIAMS LEGACY - New
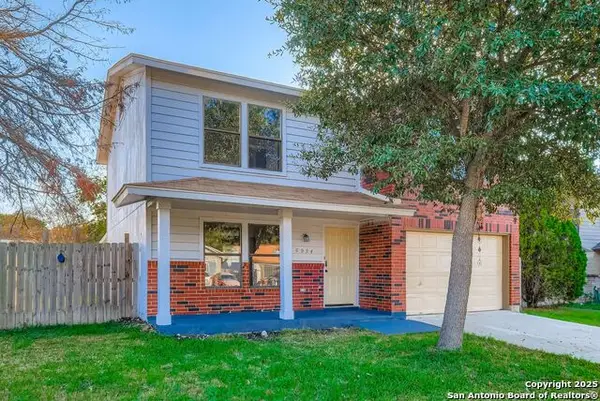 $178,000Active3 beds 3 baths1,582 sq. ft.
$178,000Active3 beds 3 baths1,582 sq. ft.5934 Summer Fest Drive, San Antonio, TX 78244
MLS# 1929212Listed by: REDBIRD REALTY LLC - New
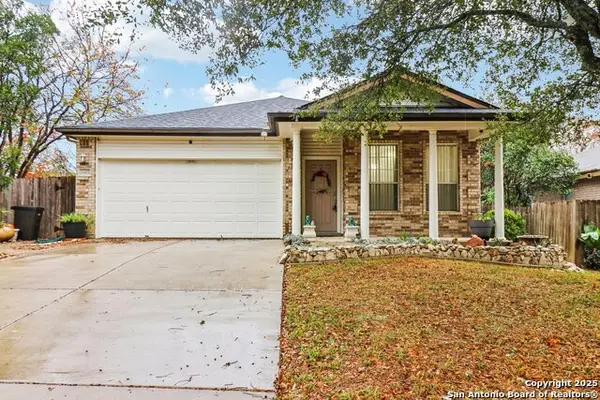 $328,900Active3 beds 2 baths1,668 sq. ft.
$328,900Active3 beds 2 baths1,668 sq. ft.21402 Encino Lookout, San Antonio, TX 78259
MLS# 1929217Listed by: KEEPING IT REALTY - New
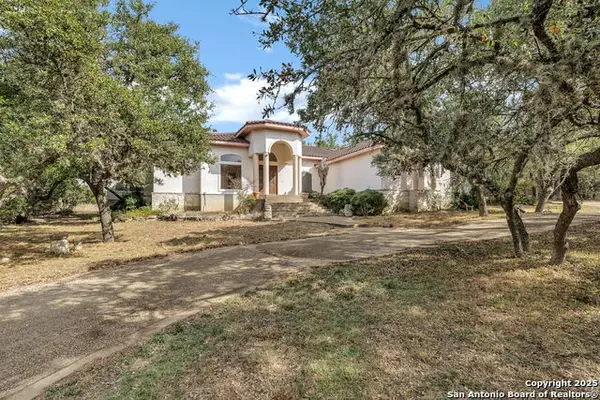 $425,000Active4 beds 4 baths3,247 sq. ft.
$425,000Active4 beds 4 baths3,247 sq. ft.3349 Eva Jane, San Antonio, TX 78261
MLS# 1929220Listed by: REAL BROKER, LLC - New
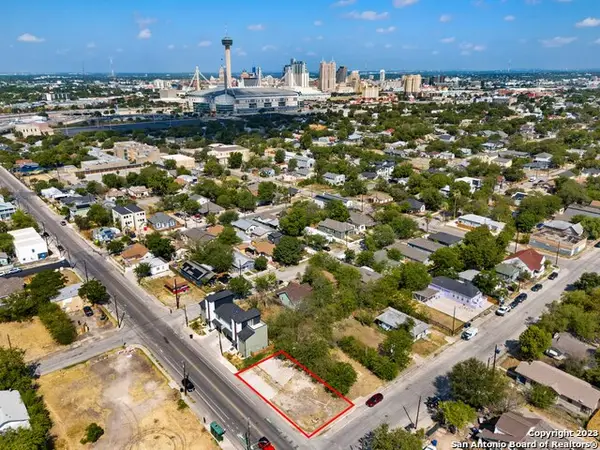 $79,990Active0.11 Acres
$79,990Active0.11 Acres727 Iowa St, San Antonio, TX 78203
MLS# 1929226Listed by: KELLER WILLIAMS HERITAGE
