14810 Cave Swallow, San Antonio, TX 78253
Local realty services provided by:Better Homes and Gardens Real Estate Winans
Listed by: bianca haseloff(830) 796-1433, BHaseloff@LeviRodgersGroup.com
Office: levi rodgers real estate group
MLS#:1916289
Source:SABOR
Price summary
- Price:$300,000
- Price per sq. ft.:$183.49
- Monthly HOA dues:$58
About this home
WELCOME HOME TO REDBIRD RANCH! Discover modern living at this beautiful 3-bedroom, 2-bathroom open-concept home featuring soaring high ceilings and an incredible opportunity for a VA Loan Assumption. The main living area flows seamlessly into the gourmet kitchen, which boasts rich dark brown cabinetry, matching appliances, a massive eat-in island, and an adjacent formal dining room with an archway entry. Retreat to the spacious primary suite, complete with an oversized walk-in closet and a luxurious master bath featuring a double vanity, separate shower, and soaking tub. Outside, entertain effortlessly on the covered patio in the large, private, fenced backyard, or enjoy the resort-style community amenities including pools, a fitness center, sports courts, and scenic trails. Located in the desirable Redbird Ranch subdivision, you'll have quick access to Loop 1604, extensive shopping, and dining.
Contact an agent
Home facts
- Year built:2021
- Listing ID #:1916289
- Added:51 day(s) ago
- Updated:December 08, 2025 at 02:35 PM
Rooms and interior
- Bedrooms:3
- Total bathrooms:2
- Full bathrooms:2
- Living area:1,635 sq. ft.
Heating and cooling
- Cooling:One Central
- Heating:Central, Natural Gas
Structure and exterior
- Roof:Composition
- Year built:2021
- Building area:1,635 sq. ft.
- Lot area:0.16 Acres
Schools
- High school:Harlan HS
- Middle school:Bernal
- Elementary school:HERBERT G. BOLDT ELE
Utilities
- Water:City
- Sewer:City
Finances and disclosures
- Price:$300,000
- Price per sq. ft.:$183.49
- Tax amount:$5,206 (2025)
New listings near 14810 Cave Swallow
- New
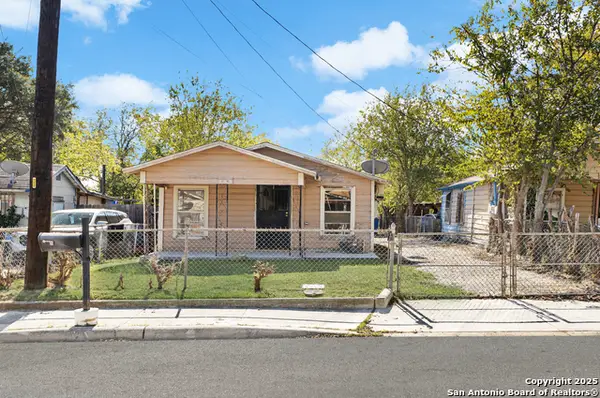 $90,000Active2 beds 1 baths512 sq. ft.
$90,000Active2 beds 1 baths512 sq. ft.508 E Edmonds Ave, San Antonio, TX 78214
MLS# 1927032Listed by: VORTEX REALTY - New
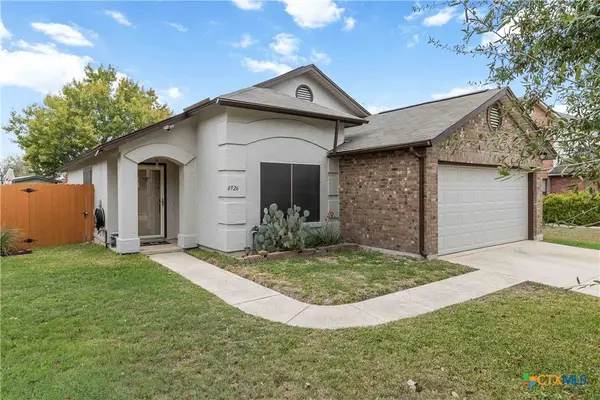 $225,000Active3 beds 2 baths1,426 sq. ft.
$225,000Active3 beds 2 baths1,426 sq. ft.4926 Brianna, San Antonio, TX 78251
MLS# 599482Listed by: RED MANSIONS REALTY - New
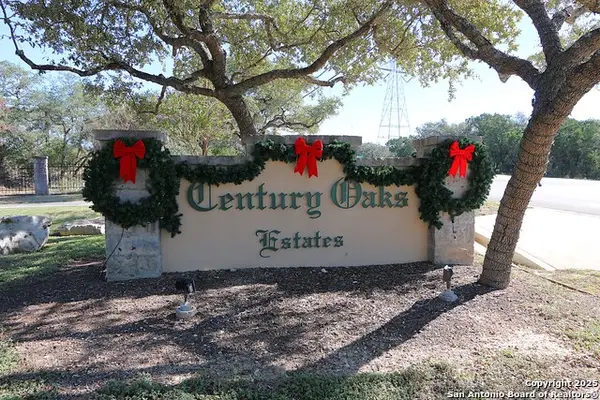 $180,000Active1 Acres
$180,000Active1 Acres22047 Angostura, San Antonio, TX 78261
MLS# 1927022Listed by: RE/MAX ALAMO REALTY - New
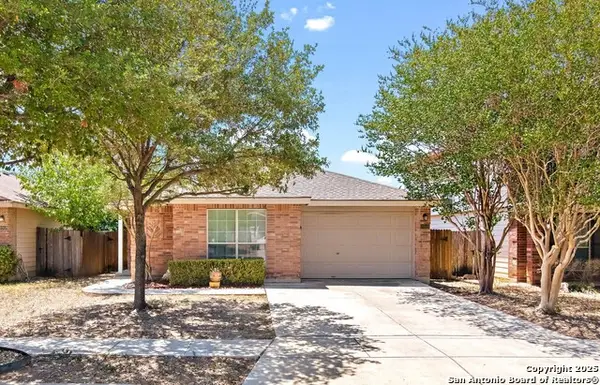 $217,222Active3 beds 2 baths1,310 sq. ft.
$217,222Active3 beds 2 baths1,310 sq. ft.9914 Sandlet Trail, San Antonio, TX 78254
MLS# 1927023Listed by: DFW METRO HOUSING - New
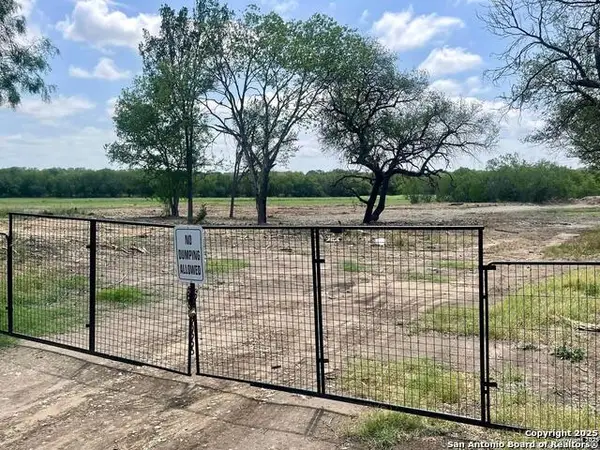 $175,000Active4 Acres
$175,000Active4 Acres117 Diamond, San Antonio, TX 78242
MLS# 1927017Listed by: SAN ANTONIO ELITE REALTY - New
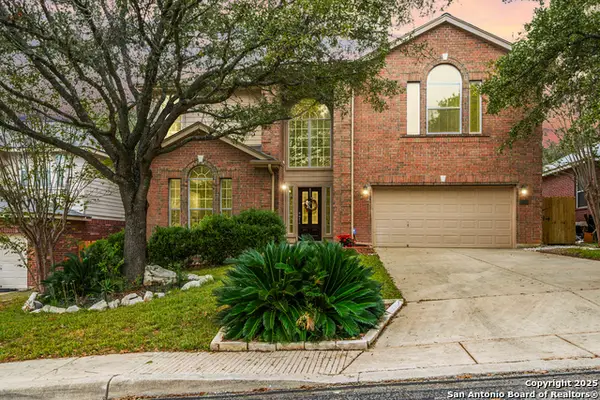 $494,990Active5 beds 3 baths3,239 sq. ft.
$494,990Active5 beds 3 baths3,239 sq. ft.22711 San Saba Blf, San Antonio, TX 78258
MLS# 1927014Listed by: KELLER WILLIAMS LEGACY - New
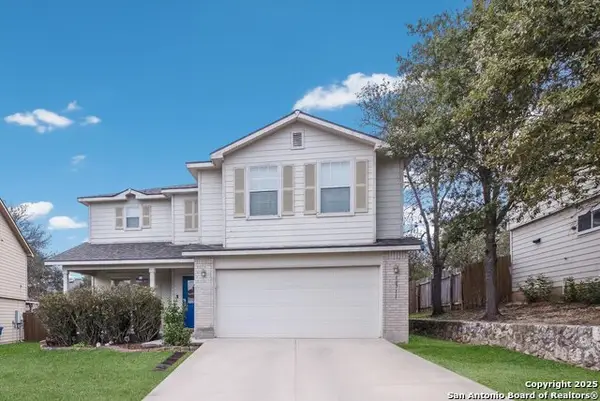 $295,000Active4 beds 3 baths1,960 sq. ft.
$295,000Active4 beds 3 baths1,960 sq. ft.10711 Rindle Ranch, San Antonio, TX 78249
MLS# 1927010Listed by: REAL BROKER, LLC - New
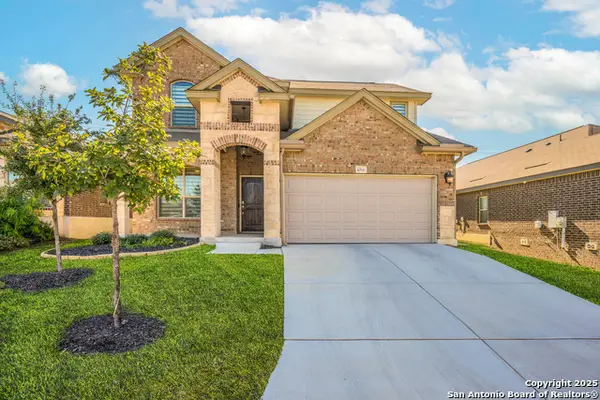 $285,000Active4 beds 3 baths2,450 sq. ft.
$285,000Active4 beds 3 baths2,450 sq. ft.6314 Katy Star, San Antonio, TX 78220
MLS# 1927001Listed by: UPRISE REAL ESTATE PARTNERS - New
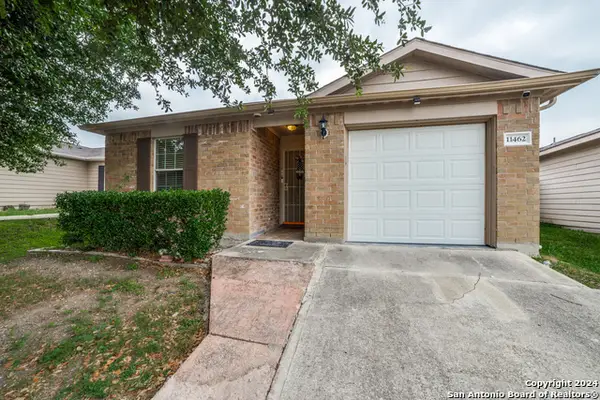 $230,000Active3 beds 2 baths1,233 sq. ft.
$230,000Active3 beds 2 baths1,233 sq. ft.11462 Country, San Antonio, TX 78252
MLS# 1927002Listed by: PRESTIGE HOMES OF TEXAS - New
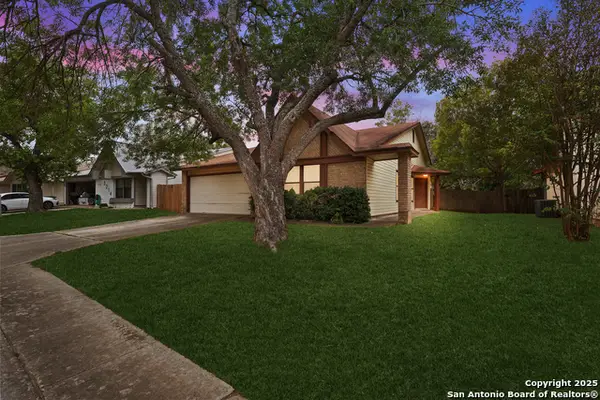 $279,000Active3 beds 2 baths2,079 sq. ft.
$279,000Active3 beds 2 baths2,079 sq. ft.3210 Le Blanc, San Antonio, TX 78247
MLS# 1926998Listed by: KELLER WILLIAMS HERITAGE
