14811 Goldfinch Way, San Antonio, TX 78253
Local realty services provided by:Better Homes and Gardens Real Estate Winans
14811 Goldfinch Way,San Antonio, TX 78253
$339,999
- 4 Beds
- 3 Baths
- 2,323 sq. ft.
- Single family
- Active
Listed by:cassandra salazar(361) 676-6956, Cassandra.garcia@kw.com
Office:keller williams legacy
MLS#:1888929
Source:SABOR
Price summary
- Price:$339,999
- Price per sq. ft.:$146.36
- Monthly HOA dues:$58
About this home
***VA Assumable Loan at 2.5%! Buyer must qualify. Beautifully upgraded 4BR, 2.5BA home in Redbird Ranch with over $74K in premium improvements. Features include open-concept living/dining, chef-style kitchen w/ custom cabinets, electric fireplace, and custom closets in primary + 2 bedrooms. Spacious 2-car garage w/ extended driveway and insulated garage doors! Upgrades include: owned solar panels, 13'x34' covered patio, professional landscaping, driveway extension, 10'x12' Tuff Shed, Rainbow Play System, LG smart gas double oven (6.9 cu.ft.), LG ultra-quiet dishwasher (44 dBA), electric fireplace, water softener + RO system, and custom cabinetry in kitchen/dining/laundry. Located in a quiet, family-friendly community with access to top-rated schools, parks, dining, and shopping. Quick commute via Loop 1604, Hwy 151, and nearby Alamo Ranch. Move-in ready-schedule your showing today!
Contact an agent
Home facts
- Year built:2021
- Listing ID #:1888929
- Added:63 day(s) ago
- Updated:October 03, 2025 at 01:40 PM
Rooms and interior
- Bedrooms:4
- Total bathrooms:3
- Full bathrooms:2
- Half bathrooms:1
- Living area:2,323 sq. ft.
Heating and cooling
- Cooling:One Central
- Heating:Central, Electric
Structure and exterior
- Roof:Composition
- Year built:2021
- Building area:2,323 sq. ft.
- Lot area:0.14 Acres
Schools
- High school:Harlan HS
- Middle school:Bernal
- Elementary school:HERBERT G. BOLDT ELE
Utilities
- Water:City
- Sewer:City
Finances and disclosures
- Price:$339,999
- Price per sq. ft.:$146.36
- Tax amount:$5,137 (2025)
New listings near 14811 Goldfinch Way
- New
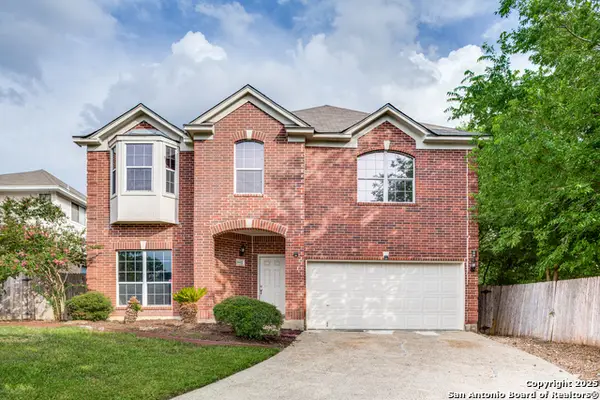 $387,799Active4 beds 3 baths2,980 sq. ft.
$387,799Active4 beds 3 baths2,980 sq. ft.9002 Maggie, San Antonio, TX 78240
MLS# 1912404Listed by: OURAY 550 LLC - New
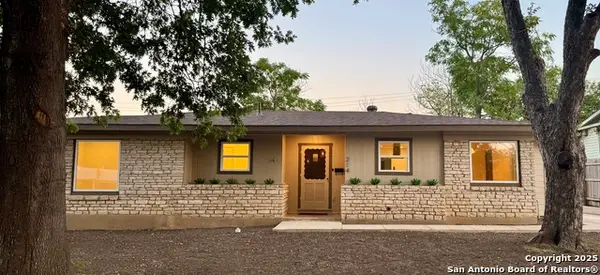 $339,000Active3 beds 2 baths1,753 sq. ft.
$339,000Active3 beds 2 baths1,753 sq. ft.214 Williamsburg, San Antonio, TX 78201
MLS# 1912407Listed by: ANCHOR REALTY - New
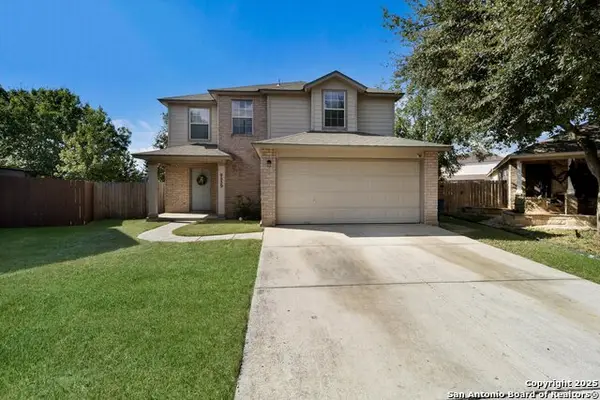 $199,000Active3 beds 3 baths1,456 sq. ft.
$199,000Active3 beds 3 baths1,456 sq. ft.9539 Old Depot, San Antonio, TX 78250
MLS# 1912409Listed by: EXP REALTY - New
 $275,000Active4 beds 3 baths1,964 sq. ft.
$275,000Active4 beds 3 baths1,964 sq. ft.127 Highview Dr, San Antonio, TX 78228
MLS# 1912401Listed by: SAN ANTONIO ELITE REALTY - New
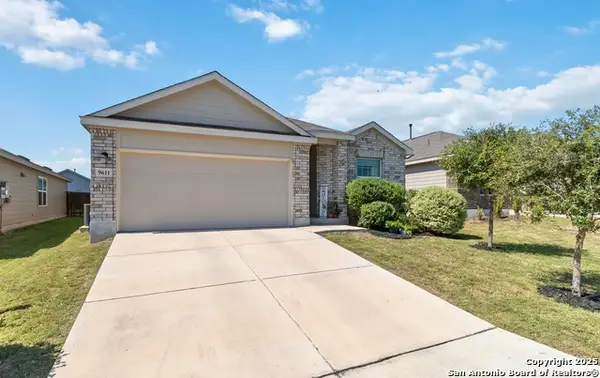 $310,000Active3 beds 2 baths1,910 sq. ft.
$310,000Active3 beds 2 baths1,910 sq. ft.9611 Morgans Mills, San Antonio, TX 78254
MLS# 1912405Listed by: JB GOODWIN, REALTORS - New
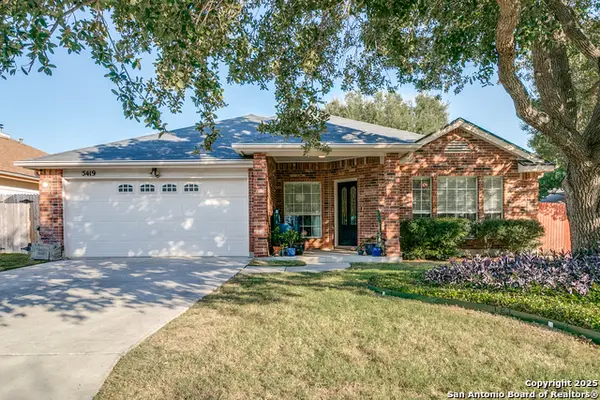 $367,000Active4 beds 2 baths2,277 sq. ft.
$367,000Active4 beds 2 baths2,277 sq. ft.5419 Stormy Dawn, San Antonio, TX 78247
MLS# 1912393Listed by: KELLER WILLIAMS HERITAGE - New
 $299,900Active3 beds 2 baths1,418 sq. ft.
$299,900Active3 beds 2 baths1,418 sq. ft.4814 Flying Hooves, San Antonio, TX 78222
MLS# 1912388Listed by: INSPIRED BROKERAGE, LLC - New
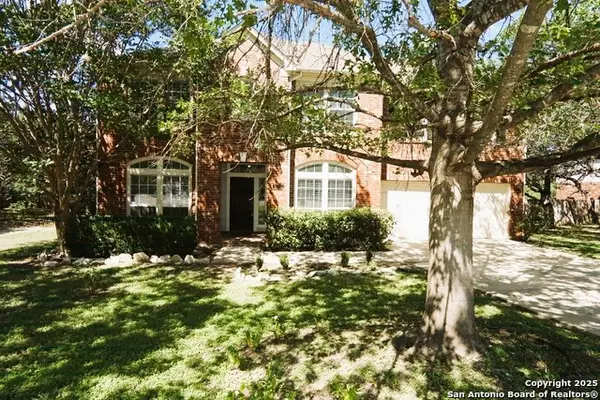 $594,400Active4 beds 3 baths3,208 sq. ft.
$594,400Active4 beds 3 baths3,208 sq. ft.1111 Glade Crossing, San Antonio, TX 78258
MLS# 1912392Listed by: DFW METRO HOUSING - New
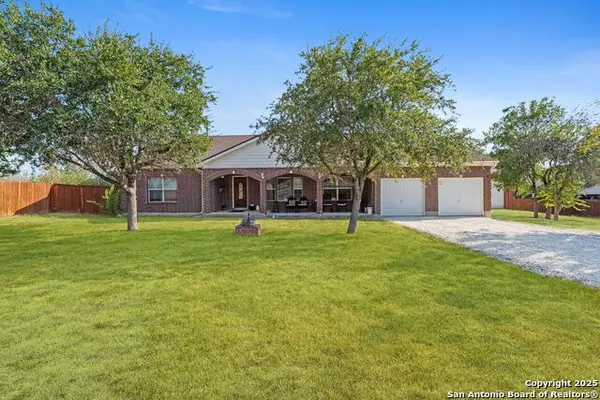 $590,000Active3 beds 3 baths2,984 sq. ft.
$590,000Active3 beds 3 baths2,984 sq. ft.12006 Bobbi Way, San Antonio, TX 78245
MLS# 1912372Listed by: COLDWELL BANKER D'ANN HARPER - Open Sat, 12 to 2pmNew
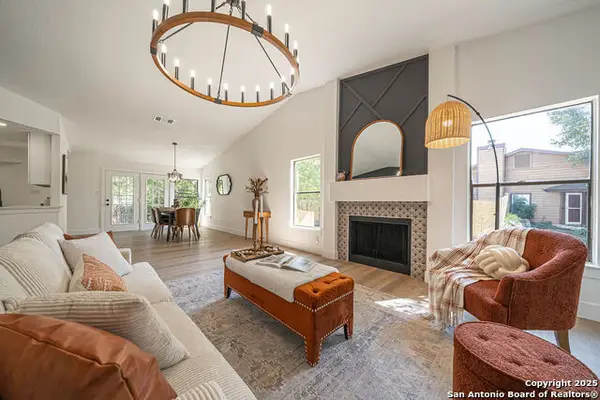 $284,999Active4 beds 3 baths2,579 sq. ft.
$284,999Active4 beds 3 baths2,579 sq. ft.7102 Elk, San Antonio, TX 78244
MLS# 1912376Listed by: DILLINGHAM & TOONE REAL ESTATE
