14839 Vance Jackson Rd #503, San Antonio, TX 78249
Local realty services provided by:Better Homes and Gardens Real Estate Winans
14839 Vance Jackson Rd #503,San Antonio, TX 78249
$424,000
- 3 Beds
- 3 Baths
- 1,930 sq. ft.
- Single family
- Active
Listed by: alanna saidi(210) 248-4876, asaidi.realtor@gmail.com
Office: rtista llc.
MLS#:1918486
Source:LERA
Price summary
- Price:$424,000
- Price per sq. ft.:$219.69
- Monthly HOA dues:$65
About this home
Built in 2023, this modern home perfectly blends contemporary design, comfort, and convenience. Nestled in a highly desirable community with quick access to La Cantera, The Rim, Six Flags, the Medical Center, and just minutes to Downtown San Antonio and Boerne, this residence offers both a vibrant lifestyle and everyday ease. Step inside to an open-concept floor plan designed for seamless living and entertaining. The kitchen features Whirlpool stainless steel appliances, Woodmont Dakota Shaker panel 42-inch upper cabinets, and stunning Silestone Blanco Maple countertops. The elegant Emser EmoraTM glossy tile backsplash and Moen Sleek high-arc faucet add a sophisticated finishing touch. Upstairs, the oversized primary suite provides a private retreat with dual vanities and generous space for relaxation, plus two secondary bedrooms ideal for family or guests. The wrought iron stair railing adds a stylish touch, while the expansive family room offers the perfect setting for gatherings or quiet evenings at home. Additional features include a wireless security system and a soft water loop for added convenience. Outside, the automatic sprinkler system simplifies lawn maintenance, allowing you to fully enjoy the outdoor space. Situated on a premium lot with no right-side neighbors, this home delivers added privacy and tranquility. Every detail was thoughtfully curated to offer a luxurious yet comfortable living experience in one of San Antonio's most sought-after areas.
Contact an agent
Home facts
- Year built:2023
- Listing ID #:1918486
- Added:117 day(s) ago
- Updated:February 22, 2026 at 02:44 PM
Rooms and interior
- Bedrooms:3
- Total bathrooms:3
- Full bathrooms:2
- Half bathrooms:1
- Living area:1,930 sq. ft.
Heating and cooling
- Cooling:One Central
- Heating:Central, Electric
Structure and exterior
- Roof:Composition
- Year built:2023
- Building area:1,930 sq. ft.
Schools
- High school:Clark
- Middle school:Rawlinson
- Elementary school:Bonnie Ellison
Utilities
- Water:City
- Sewer:City, Sewer System
Finances and disclosures
- Price:$424,000
- Price per sq. ft.:$219.69
- Tax amount:$8,743 (2024)
New listings near 14839 Vance Jackson Rd #503
- New
 $119,000Active3 beds 1 baths784 sq. ft.
$119,000Active3 beds 1 baths784 sq. ft.527 Morningview, San Antonio, TX 78220
MLS# 1943294Listed by: KELLER WILLIAMS HERITAGE - New
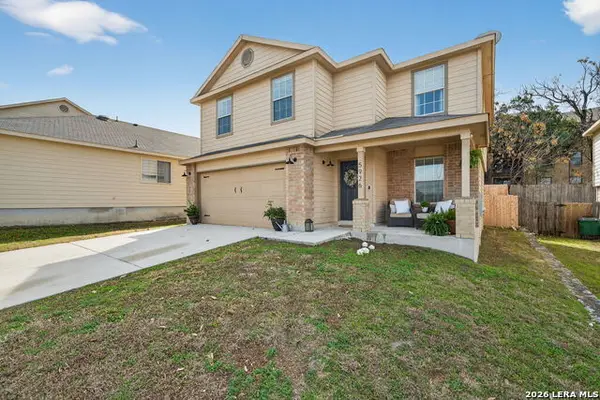 $315,000Active3 beds 3 baths2,124 sq. ft.
$315,000Active3 beds 3 baths2,124 sq. ft.5926 Piedmont Glen, San Antonio, TX 78249
MLS# 1943286Listed by: HOME TEAM OF AMERICA - New
 $264,900Active2 beds 2 baths974 sq. ft.
$264,900Active2 beds 2 baths974 sq. ft.7711 Broadway #31C, San Antonio, TX 78209
MLS# 1943278Listed by: SAN ANTONIO ELITE REALTY - New
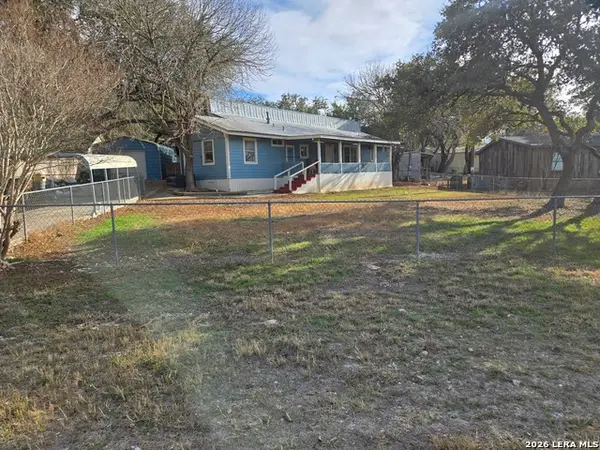 $150,000Active3 beds 3 baths2,007 sq. ft.
$150,000Active3 beds 3 baths2,007 sq. ft.11940 Grapevine, San Antonio, TX 78245
MLS# 1943280Listed by: JOHN CHUNN REALTY, LLC - New
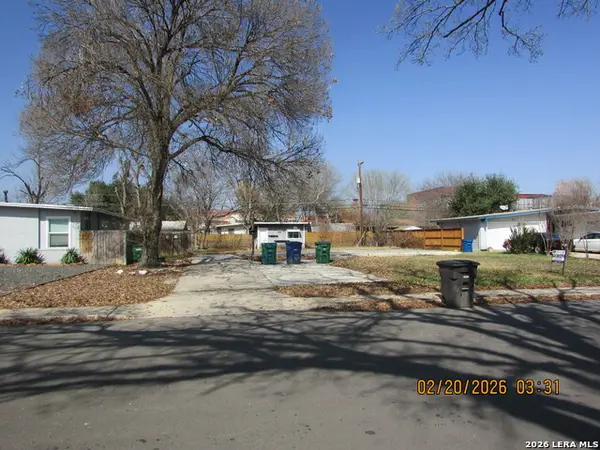 $90,000Active0.21 Acres
$90,000Active0.21 Acres1415 Viewridge, San Antonio, TX 78213
MLS# 1943281Listed by: PREMIER REALTY GROUP PLATINUM - New
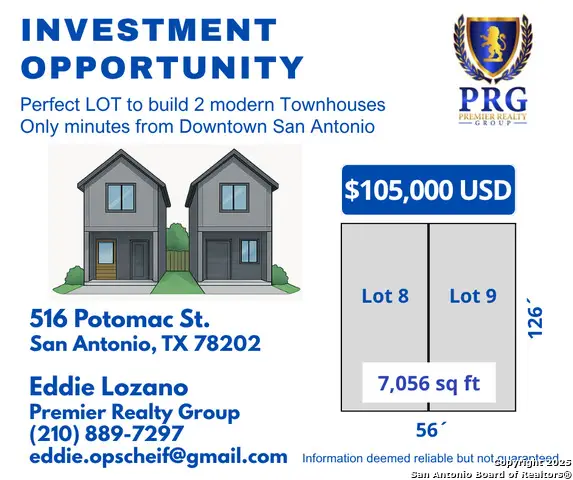 $110,000Active0.16 Acres
$110,000Active0.16 Acres516 Potomac, San Antonio, TX 78202
MLS# 1943282Listed by: PREMIER REALTY GROUP PLATINUM - New
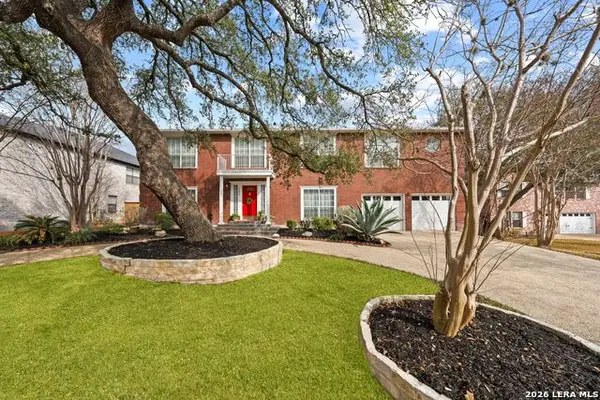 $399,900Active5 beds 4 baths2,989 sq. ft.
$399,900Active5 beds 4 baths2,989 sq. ft.1426 Summit, San Antonio, TX 78258
MLS# 1943263Listed by: MALOUFF REALTY, LLC - New
 $430,000Active4 beds 4 baths2,730 sq. ft.
$430,000Active4 beds 4 baths2,730 sq. ft.217 James Fannin, San Antonio, TX 78253
MLS# 1943266Listed by: REAL BROKER, LLC - New
 $199,900Active3 beds 2 baths1,327 sq. ft.
$199,900Active3 beds 2 baths1,327 sq. ft.7809 Briargate, San Antonio, TX 78230
MLS# 1943269Listed by: DAVALOS & ASSOCIATES - New
 $252,000Active3 beds 2 baths1,120 sq. ft.
$252,000Active3 beds 2 baths1,120 sq. ft.1047 Cozumel Emerald, San Antonio, TX 78253
MLS# 1943270Listed by: PREMIER REALTY GROUP PLATINUM

