14839 Vance Jackson #UNIT 701, San Antonio, TX 78249
Local realty services provided by:Better Homes and Gardens Real Estate Winans
14839 Vance Jackson #UNIT 701,San Antonio, TX 78249
$468,000
- 3 Beds
- 3 Baths
- 2,211 sq. ft.
- Condominium
- Active
Listed by:olulana bamiro(214) 642-0733, lanabamiro@gmail.com
Office:lpt realty, llc.
MLS#:1912024
Source:SABOR
Price summary
- Price:$468,000
- Price per sq. ft.:$211.67
- Monthly HOA dues:$125
About this home
Welcome to Unit 701 - where modern elegance meets tranquil living. Step into approximately 2,211 sq ft of thoughtfully designed space (3 bedrooms, 2.5 baths). Built in 2023, this home feels new yet ready for life. The open-concept layout bathes each room in natural light, creating an ambiance that is both airy and grounding. In the gourmet kitchen, sleek finishes and ample storage invite both everyday ease and culinary moments of inspiration. The primary suite offers a sanctuary of calm, complete with a spa-like ensuite and generous walk-in closet. Outside, enjoy your private balcony or patio as the day unfolds - morning light, evening breeze, a quiet place to reflect or entertain. The unit includes an attached garage and thoughtful touches throughout. Situated in the desirable Villas at Presidio community, you'll be minutes from Loop 1604 and I-10, with access to shopping, dining, scenic trails, and top-rated Northside ISD schools. Highlights at a glance: 3 beds / 2.5 baths 2,211 sq ft of living space Built in 2023 Open, luminous floor plan Private outdoor space Attached garage Prime location with access to amenities, trails, schools. This is not just a home but an invitation, to live fully, breathe deeply, and write your next chapter in style.
Contact an agent
Home facts
- Year built:2023
- Listing ID #:1912024
- Added:1 day(s) ago
- Updated:October 02, 2025 at 04:21 AM
Rooms and interior
- Bedrooms:3
- Total bathrooms:3
- Full bathrooms:2
- Half bathrooms:1
- Living area:2,211 sq. ft.
Heating and cooling
- Cooling:One Central
- Heating:Central, Electric
Structure and exterior
- Year built:2023
- Building area:2,211 sq. ft.
Schools
- High school:Clark
- Middle school:Rawlinson
- Elementary school:Bonnie Ellison
Finances and disclosures
- Price:$468,000
- Price per sq. ft.:$211.67
- Tax amount:$9,038 (2024)
New listings near 14839 Vance Jackson #UNIT 701
- New
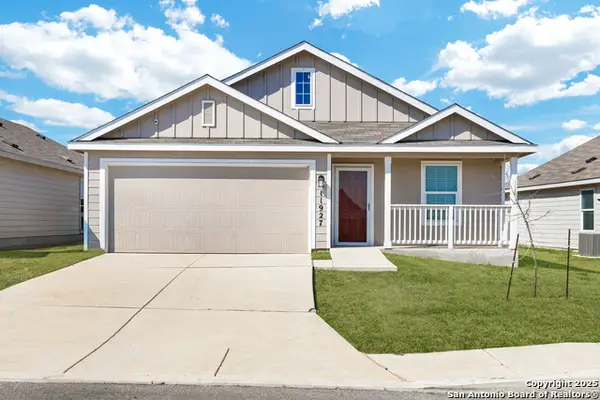 $258,000Active4 beds 2 baths1,683 sq. ft.
$258,000Active4 beds 2 baths1,683 sq. ft.11927 Pewee, San Antonio, TX 78221
MLS# 1912013Listed by: LINK'D REALTY - New
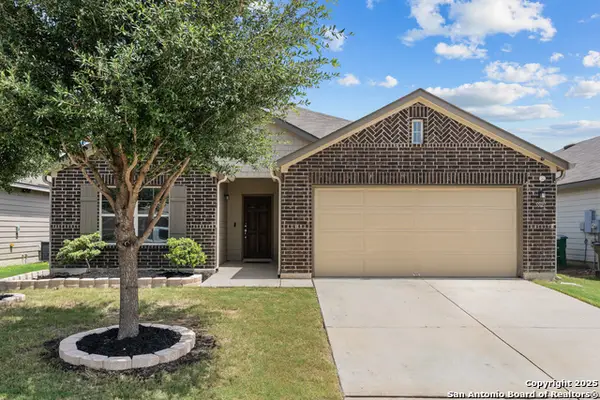 $299,990Active3 beds 2 baths1,983 sq. ft.
$299,990Active3 beds 2 baths1,983 sq. ft.5527 Coral Vly, San Antonio, TX 78242
MLS# 1912014Listed by: KELLER WILLIAMS CITY-VIEW - New
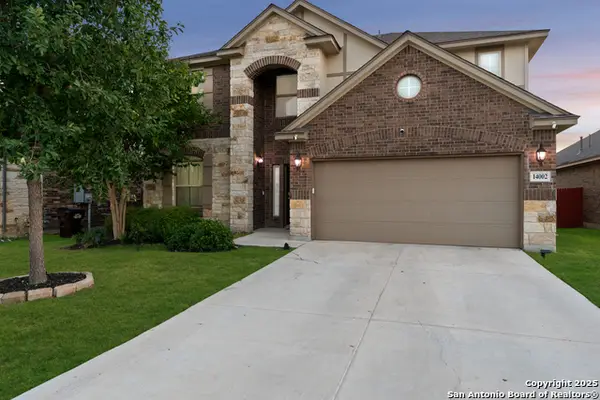 $465,000Active4 beds 4 baths3,047 sq. ft.
$465,000Active4 beds 4 baths3,047 sq. ft.14002 Pikesdale, San Antonio, TX 78253
MLS# 1912015Listed by: BHHS DON JOHNSON REALTORS - SA - New
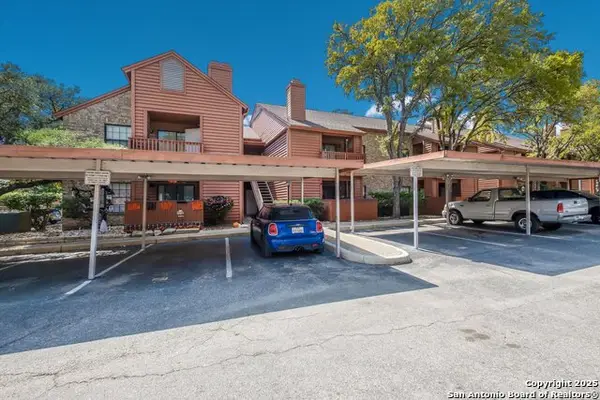 $134,000Active1 beds 1 baths611 sq. ft.
$134,000Active1 beds 1 baths611 sq. ft.13018 Heimer #421, San Antonio, TX 78216
MLS# 1912016Listed by: JPAR SAN ANTONIO - New
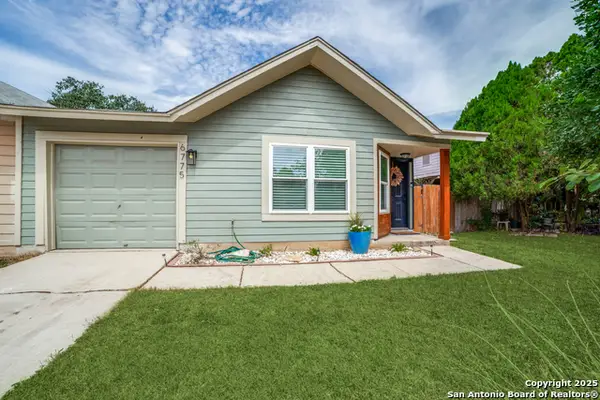 $178,000Active2 beds 1 baths956 sq. ft.
$178,000Active2 beds 1 baths956 sq. ft.6775 Hickory Springs, San Antonio, TX 78249
MLS# 1912017Listed by: COLDWELL BANKER D'ANN HARPER - New
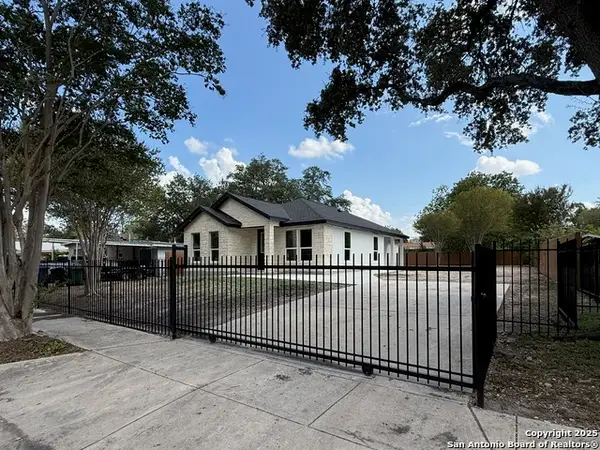 $320,000Active4 beds 3 baths1,614 sq. ft.
$320,000Active4 beds 3 baths1,614 sq. ft.7618 Stagecoach, San Antonio, TX 78227
MLS# 1912021Listed by: VORTEX REALTY - New
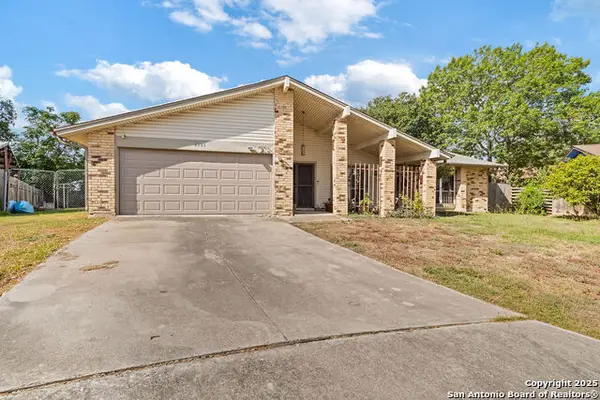 $261,500Active4 beds 2 baths1,995 sq. ft.
$261,500Active4 beds 2 baths1,995 sq. ft.6303 Maricopa, San Antonio, TX 78239
MLS# 1912022Listed by: CENTRAL METRO REALTY - New
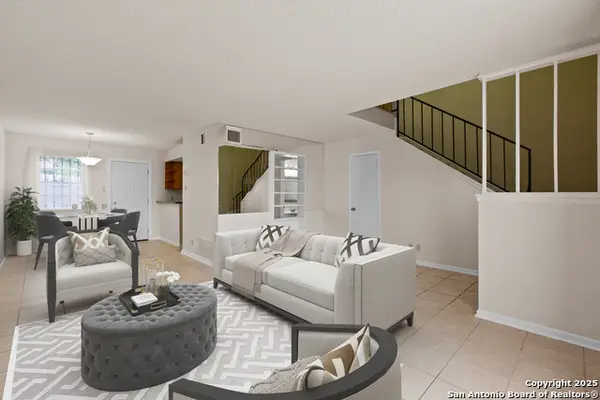 $150,000Active2 beds 2 baths1,218 sq. ft.
$150,000Active2 beds 2 baths1,218 sq. ft.6427 Wurzbach Rd #54, San Antonio, TX 78240
MLS# 1912000Listed by: SAN ANTONIO PORTFOLIO KW RE - New
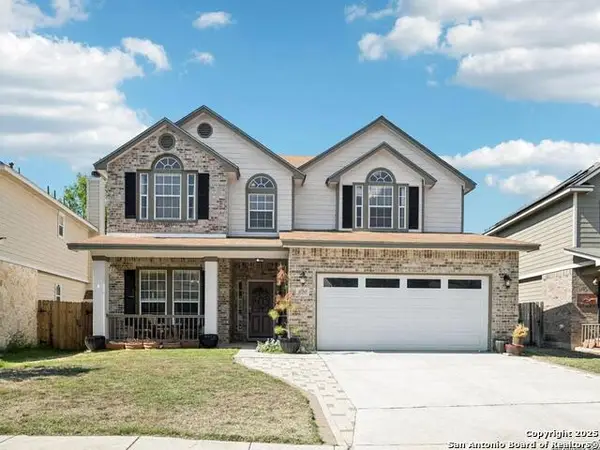 $438,500Active4 beds 3 baths3,115 sq. ft.
$438,500Active4 beds 3 baths3,115 sq. ft.2130 Redwoods, San Antonio, TX 78232
MLS# 1912001Listed by: KELLER WILLIAMS HERITAGE - New
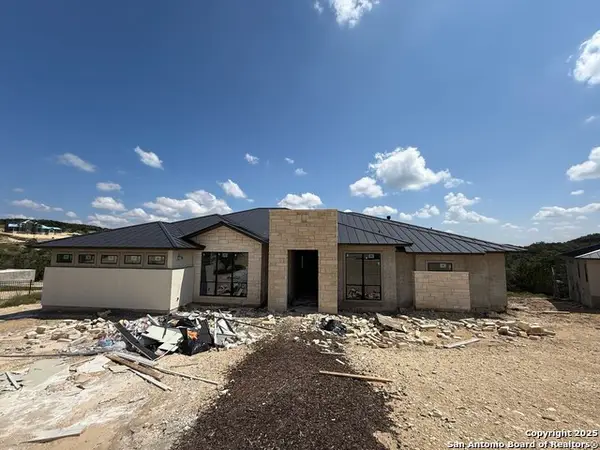 $1,499,950Active4 beds 5 baths
$1,499,950Active4 beds 5 baths9758 Lenox Hill, San Antonio, TX 78255
MLS# 1912002Listed by: RED WAGON PROPERTIES
