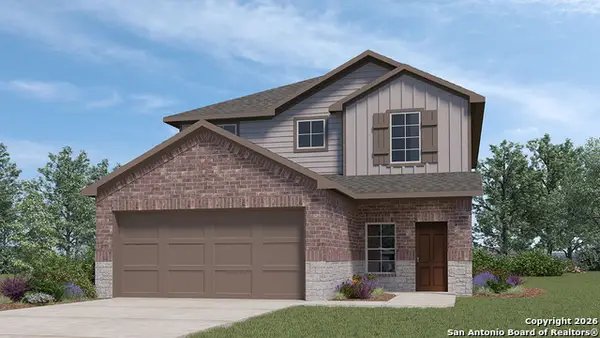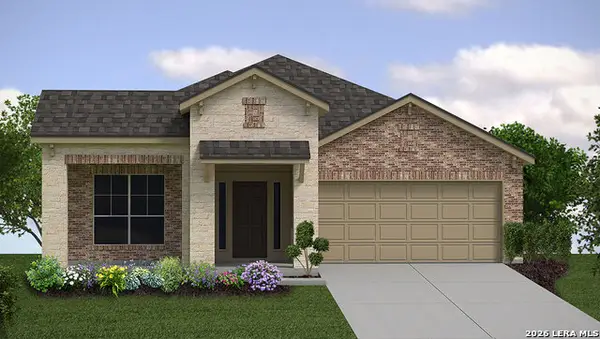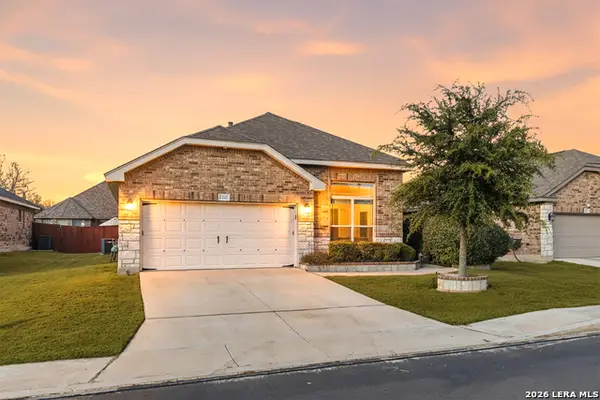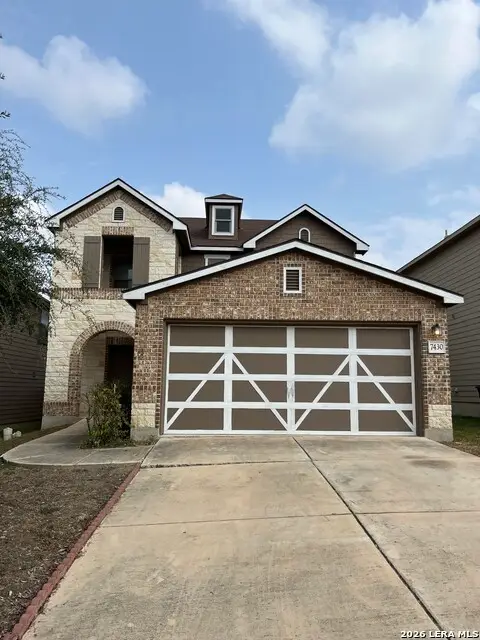149 Western Gull Drive, San Antonio, TX 78253
Local realty services provided by:Better Homes and Gardens Real Estate Winans
149 Western Gull Drive,San Antonio, TX 78253
$270,950
- 4 Beds
- 3 Baths
- 1,839 sq. ft.
- Single family
- Pending
Listed by: r.j. reyes(210) 842-5458, rj@kwthesignaturegroup.com
Office: keller williams heritage
MLS#:1920966
Source:LERA
Price summary
- Price:$270,950
- Price per sq. ft.:$147.34
- Monthly HOA dues:$58
About this home
The Bowie plan is one of our two-story homes featured in our Redbird Ranch community in San Antonio, TX. This new home layout offers 3 classic front exteriors, 4 bedrooms, 2.5 bathrooms, a 1-car garage and 1839 square feet of comfortable living. An inviting front porch invites you to step inside The Bowie where you will find a foyer opening to a combined living room, dining room and kitchen area. You'll enjoy preparing meals in your modern kitchen with stainless steel appliances, quartz countertops and shaker style cabinets. Spend time together gathered around the large kitchen island with plenty of workspace and room for bar seating. A spacious loft or game room is located at the top of the stairs, providing plenty of room for countless game nights or movie nights. You will also find all bedrooms and a second full bathroom upstairs. Located toward the back of the home, your primary bedroom features an attractive attached bathroom with a combined bathtub and shower, a single vanity sink with a spacious quartz countertop and a walk-in closet. Head back downstairs and find an under-the-stairs storage closet, a spacious laundry room and a covered patio (per plan) located off the back of the home, perfect for relaxing and enjoying your fully landscaped and irrigated yard. Additional features of The Bowie include sheet vinyl at entry, downstairs living areas and wet areas and quartz countertops and shaker style cabinetry throughout the home. This home includes our HOME IS CONNECTED base package. Using one central hub that talks to all the devices in your home, you can control the lights, thermostat and locks, all from your cellular device.
Contact an agent
Home facts
- Year built:2025
- Listing ID #:1920966
- Added:99 day(s) ago
- Updated:February 14, 2026 at 08:16 AM
Rooms and interior
- Bedrooms:4
- Total bathrooms:3
- Full bathrooms:2
- Half bathrooms:1
- Living area:1,839 sq. ft.
Heating and cooling
- Cooling:One Central
- Heating:Central, Natural Gas
Structure and exterior
- Roof:Composition
- Year built:2025
- Building area:1,839 sq. ft.
- Lot area:0.12 Acres
Schools
- High school:Harlan HS
- Middle school:Bernal
- Elementary school:HERBERT G. BOLDT ELE
Utilities
- Water:Water System
Finances and disclosures
- Price:$270,950
- Price per sq. ft.:$147.34
- Tax amount:$3 (2024)
New listings near 149 Western Gull Drive
- New
 $404,095Active4 beds 3 baths2,473 sq. ft.
$404,095Active4 beds 3 baths2,473 sq. ft.5039 Blind Shot, San Antonio, TX 78261
MLS# 1941445Listed by: KELLER WILLIAMS HERITAGE - New
 $239,000Active3 beds 2 baths1,310 sq. ft.
$239,000Active3 beds 2 baths1,310 sq. ft.10022 Cactus, San Antonio, TX 78254
MLS# 1941450Listed by: NB ELITE REALTY - New
 $445,460Active3 beds 2 baths2,050 sq. ft.
$445,460Active3 beds 2 baths2,050 sq. ft.20805 Stonework Spur, San Antonio, TX 78266
MLS# 1941452Listed by: KELLER WILLIAMS HERITAGE - New
 $399,999Active3 beds 3 baths2,299 sq. ft.
$399,999Active3 beds 3 baths2,299 sq. ft.14713 Calamity, San Antonio, TX 78254
MLS# 1941453Listed by: REAL BROKER, LLC - New
 $265,000Active4 beds 3 baths2,490 sq. ft.
$265,000Active4 beds 3 baths2,490 sq. ft.7430 Primrose Post, San Antonio, TX 78218
MLS# 1941455Listed by: JB GOODWIN, REALTORS - New
 $134,500Active1 beds 1 baths611 sq. ft.
$134,500Active1 beds 1 baths611 sq. ft.11311 Sir Winston #111, San Antonio, TX 78216
MLS# 1941456Listed by: KELLER WILLIAMS HERITAGE - New
 $432,300Active5 beds 4 baths2,660 sq. ft.
$432,300Active5 beds 4 baths2,660 sq. ft.5020 Blind Shot, San Antonio, TX 78261
MLS# 1941457Listed by: KELLER WILLIAMS HERITAGE - New
 $179,999Active4 beds 2 baths2,008 sq. ft.
$179,999Active4 beds 2 baths2,008 sq. ft.11911 Dragon, San Antonio, TX 78252
MLS# 1941458Listed by: ORCHARD BROKERAGE - New
 $260,385Active5 beds 3 baths1,892 sq. ft.
$260,385Active5 beds 3 baths1,892 sq. ft.1731 Great Bittern, San Antonio, TX 78253
MLS# 1941459Listed by: KELLER WILLIAMS HERITAGE - New
 $135,000Active3 beds 1 baths1,020 sq. ft.
$135,000Active3 beds 1 baths1,020 sq. ft.122 E Hart, San Antonio, TX 78214
MLS# 1941461Listed by: DARRYL PETITT & ASSOCIATES

