- BHGRE®
- Texas
- San Antonio
- 14911 Cardigan Wheel
14911 Cardigan Wheel, San Antonio, TX 78254
Local realty services provided by:Better Homes and Gardens Real Estate Winans
14911 Cardigan Wheel,San Antonio, TX 78254
$395,000
- 3 Beds
- 2 Baths
- 2,388 sq. ft.
- Single family
- Active
Listed by: r. catherine rosales(210) 313-4809, rcrnap@aol.com
Office: ih 10 realty
MLS#:1917104
Source:LERA
Price summary
- Price:$395,000
- Price per sq. ft.:$165.41
- Monthly HOA dues:$62.5
About this home
Once a Model Home - Move in ready! Love where you live - One story - one owner for past year. New growing area with High school minutes away, continuous development with HEB, Target coming soon and now announced movie theater coming in the area & Trails of Government Canyon. Your own City outside the City with no City taxes. 3/2 - 2388 sq.ft. Open floor plan; master bedroom private from secondary bedrooms; master bath has dreamers walk in shower with large walk-in closet. Gourmet Kitchen has granite counter tops with over sized isle for 2nd eating area; gas stove; Espresso finished kitchen cabinets; Laundry room inside; Private office; Cover porch out back to enjoy those cooler nights outside of the City. Solar panels which have been a great investment for this home. Home includes remaining structural warranties, new roof; with water softener; Neighborhood pool. Seller to review all Offers.
Contact an agent
Home facts
- Year built:2018
- Listing ID #:1917104
- Added:101 day(s) ago
- Updated:January 31, 2026 at 02:46 PM
Rooms and interior
- Bedrooms:3
- Total bathrooms:2
- Full bathrooms:2
- Living area:2,388 sq. ft.
Heating and cooling
- Cooling:One Central
- Heating:Central, Electric
Structure and exterior
- Roof:Composition
- Year built:2018
- Building area:2,388 sq. ft.
- Lot area:0.14 Acres
Schools
- High school:Harlan HS
- Middle school:FOLKS
- Elementary school:Henderson
Utilities
- Water:Water System
Finances and disclosures
- Price:$395,000
- Price per sq. ft.:$165.41
- Tax amount:$5,796 (2025)
New listings near 14911 Cardigan Wheel
- New
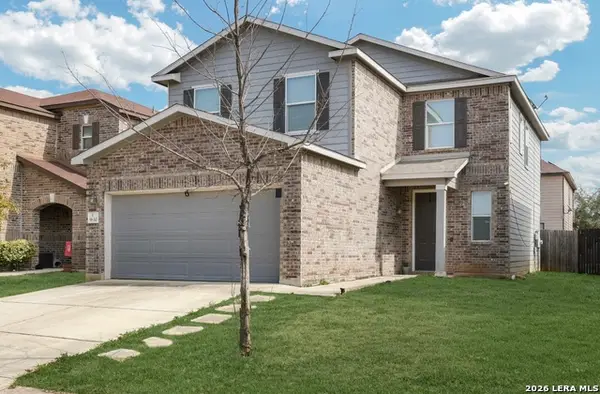 $244,000Active3 beds 3 baths2,249 sq. ft.
$244,000Active3 beds 3 baths2,249 sq. ft.9630 Pleasanton Pl, San Antonio, TX 78221
MLS# 1937996Listed by: 1ST CHOICE WEST - New
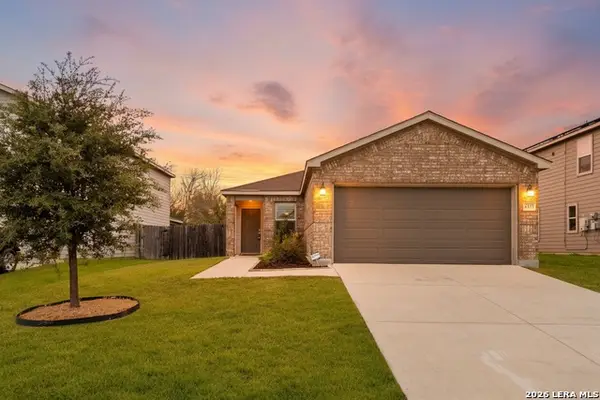 $224,900Active3 beds 2 baths1,373 sq. ft.
$224,900Active3 beds 2 baths1,373 sq. ft.6614 Carmona, San Antonio, TX 78252
MLS# 1937998Listed by: KELLER WILLIAMS CITY-VIEW - New
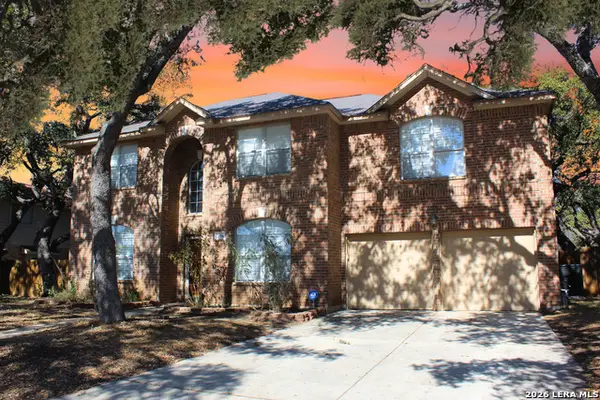 $425,000Active4 beds 3 baths2,355 sq. ft.
$425,000Active4 beds 3 baths2,355 sq. ft.7014 Andtree, San Antonio, TX 78250
MLS# 1937987Listed by: KELLER WILLIAMS HERITAGE - New
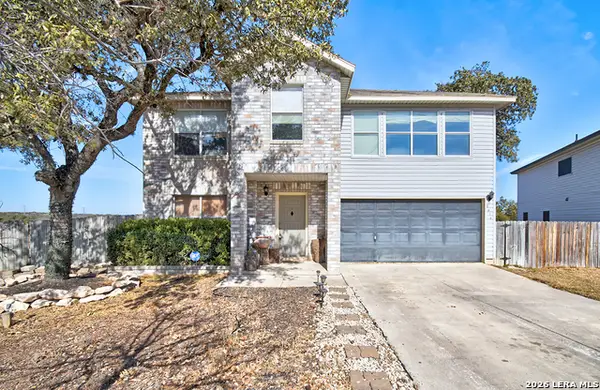 $329,000Active3 beds 3 baths2,190 sq. ft.
$329,000Active3 beds 3 baths2,190 sq. ft.8414 Point Quail, San Antonio, TX 78250
MLS# 1937989Listed by: RESI REALTY, LLC - New
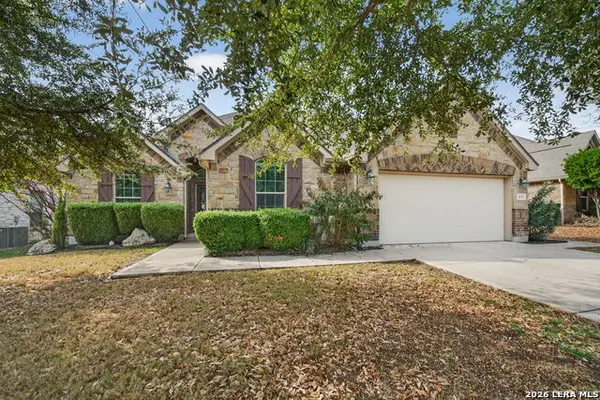 $365,000Active4 beds 3 baths2,257 sq. ft.
$365,000Active4 beds 3 baths2,257 sq. ft.4619 Amos Pollard, San Antonio, TX 78253
MLS# 1937990Listed by: KELLER WILLIAMS HERITAGE - New
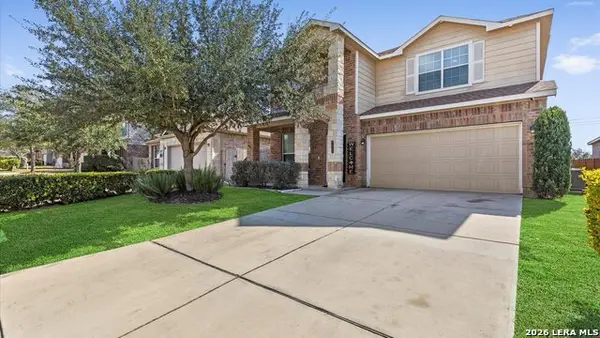 $399,999Active5 beds 3 baths2,514 sq. ft.
$399,999Active5 beds 3 baths2,514 sq. ft.12530 Crockett Way, San Antonio, TX 78253
MLS# 1937995Listed by: BENNETT & HUDSON PROPERTIES - New
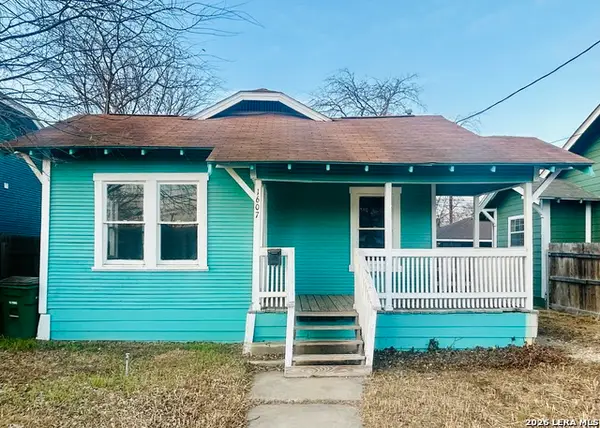 $160,000Active2 beds 1 baths892 sq. ft.
$160,000Active2 beds 1 baths892 sq. ft.1607 Hays, San Antonio, TX 78202
MLS# 1937985Listed by: HOME TEAM OF AMERICA - New
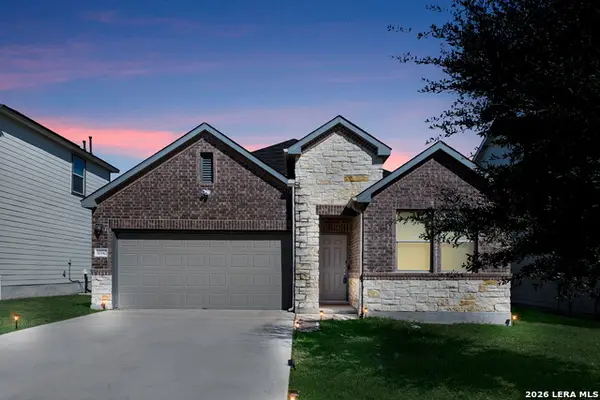 $239,900Active3 beds 2 baths1,411 sq. ft.
$239,900Active3 beds 2 baths1,411 sq. ft.10347 Francisco Way, San Antonio, TX 78109
MLS# 1937968Listed by: LEVI RODGERS REAL ESTATE GROUP - New
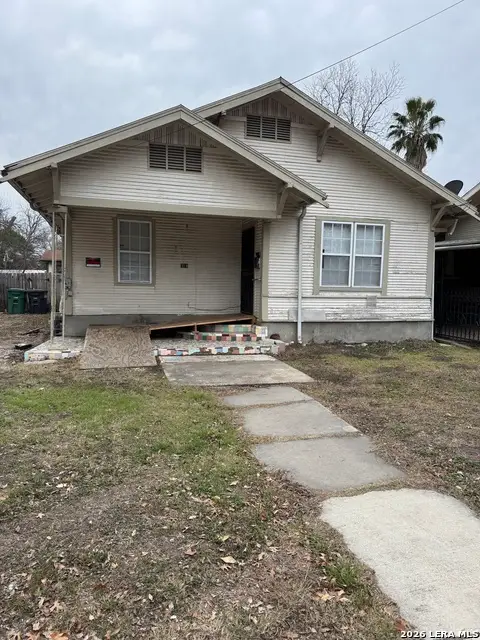 $295,000Active3 beds 1 baths1,204 sq. ft.
$295,000Active3 beds 1 baths1,204 sq. ft.318 Devine St, San Antonio, TX 78210
MLS# 1937971Listed by: RIGEL REALTY LLC - New
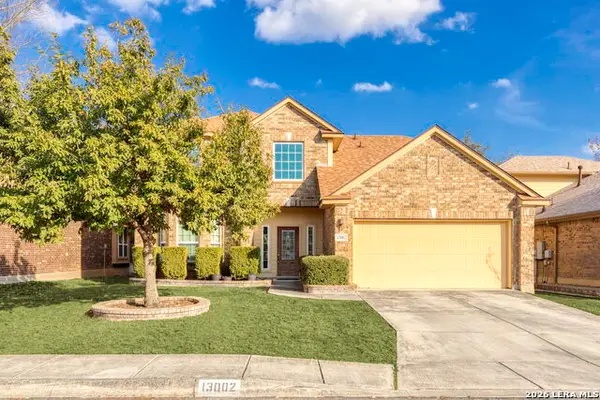 $420,000Active4 beds 3 baths2,731 sq. ft.
$420,000Active4 beds 3 baths2,731 sq. ft.13002 Moselle Frst, Helotes, TX 78023
MLS# 1937972Listed by: REKONNECTION LLC

