15102 Sun Spur, San Antonio, TX 78232
Local realty services provided by:Better Homes and Gardens Real Estate Winans
15102 Sun Spur,San Antonio, TX 78232
$385,000
- 4 Beds
- 2 Baths
- 2,312 sq. ft.
- Single family
- Active
Listed by: araceli gonzalez(210) 792-2350, AraceliGHomes@gmail.com
Office: orchard brokerage
MLS#:1925010
Source:SABOR
Price summary
- Price:$385,000
- Price per sq. ft.:$166.52
About this home
Located in the sought-after Oak Hollow Estates subdivision, this beautifully maintained and updated 4-bedroom, 2-bath home offers exceptional style, comfort, and convenience on a premium corner lot. Thoughtful exterior enhancements-including unique hardscaping, a rock wall, xeriscaping, and a striking glass front door-set an inviting tone before you even step inside. Double-pane windows enhance both efficiency and quiet enjoyment. A warm foyer leads to a stunning formal dining room accented with custom lattice wood slat walls that frame the entry with architectural character. The expansive living room impresses with vaulted ceilings, exposed wood beams, a cozy fireplace, and matching custom lattice wood slat wall inserts that define the transition into the oversized kitchen. This upgraded culinary space features granite counters, custom Kraftmaid cabinetry, modern lighting, high ceilings, and abundant crown molding for a refined touch. Above the sink, a charming custom stained-glass window serves as a striking focal point, filtering in soft, colorful light that elevates the kitchen's ambiance. This timeless feature adds refined character while welcoming natural light and serene views into the space. The primary suite is privately positioned away from the secondary bedrooms and includes an ensuite bath with granite countertops and a wheelchair-accessible shower. The home offers true ease of living with hardwood and 18" ceramic tile floors throughout-no carpet-and thoughtful handicap-accessible features. Additional highlights include an epoxy-coated garage floor and an updated electric circuit breaker box for peace of mind. The spacious backyard is perfect for outdoor living with a large, covered patio equipped with ceiling fans, plus a storage shed for tools and gear. Located near great schools and Hwy 281, inside Loop 1604, McAllister Park, shopping, entertainment, and the local library, this home combines style, accessibility, and an unbeatable location.
Contact an agent
Home facts
- Year built:1978
- Listing ID #:1925010
- Added:1 day(s) ago
- Updated:November 25, 2025 at 06:25 PM
Rooms and interior
- Bedrooms:4
- Total bathrooms:2
- Full bathrooms:2
- Living area:2,312 sq. ft.
Heating and cooling
- Cooling:One Central
- Heating:Central, Natural Gas
Structure and exterior
- Roof:Composition
- Year built:1978
- Building area:2,312 sq. ft.
- Lot area:0.21 Acres
Schools
- High school:Macarthur
- Middle school:Bradley
- Elementary school:Thousand Oaks
Utilities
- Water:Water System
- Sewer:Sewer System
Finances and disclosures
- Price:$385,000
- Price per sq. ft.:$166.52
- Tax amount:$8,888 (2024)
New listings near 15102 Sun Spur
- New
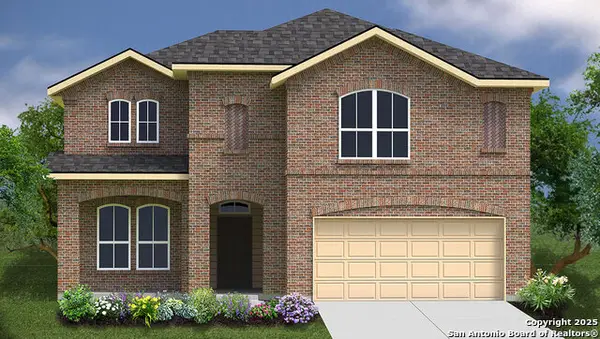 $473,170Active5 beds 4 baths2,710 sq. ft.
$473,170Active5 beds 4 baths2,710 sq. ft.21003 Stonework Spur, San Antonio, TX 78266
MLS# 1925023Listed by: KELLER WILLIAMS HERITAGE - New
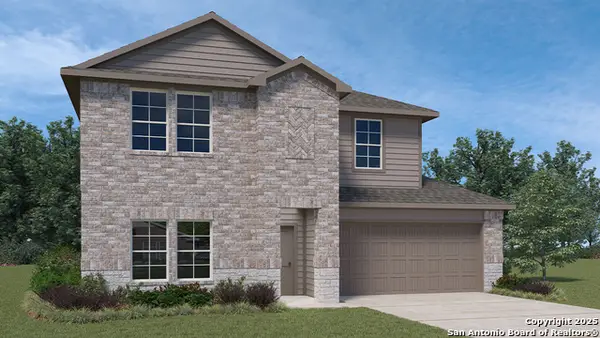 $477,155Active5 beds 3 baths2,733 sq. ft.
$477,155Active5 beds 3 baths2,733 sq. ft.20903 Stonework Spur, San Antonio, TX 78266
MLS# 1925030Listed by: KELLER WILLIAMS HERITAGE - New
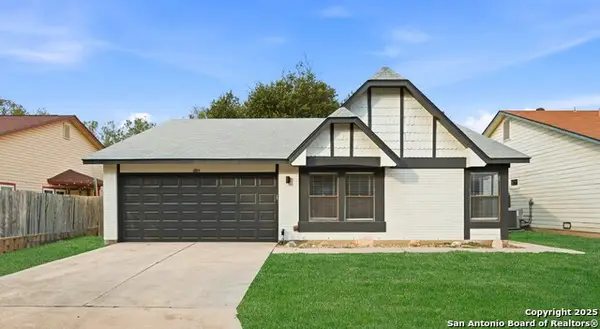 $239,000Active3 beds 2 baths1,829 sq. ft.
$239,000Active3 beds 2 baths1,829 sq. ft.6914 Country Dawn, San Antonio, TX 78240
MLS# 1925034Listed by: REAL BROKER, LLC - New
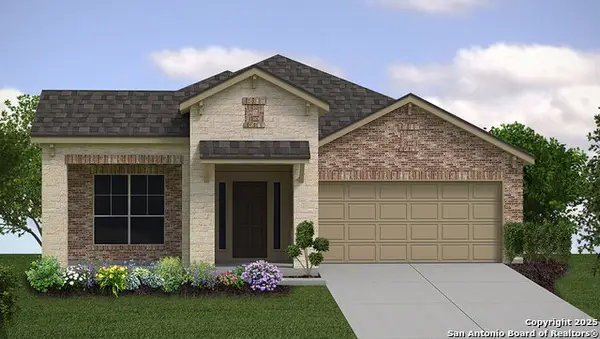 $438,455Active3 beds 2 baths2,050 sq. ft.
$438,455Active3 beds 2 baths2,050 sq. ft.20919 Stonework Spur, San Antonio, TX 78266
MLS# 1925036Listed by: KELLER WILLIAMS HERITAGE - New
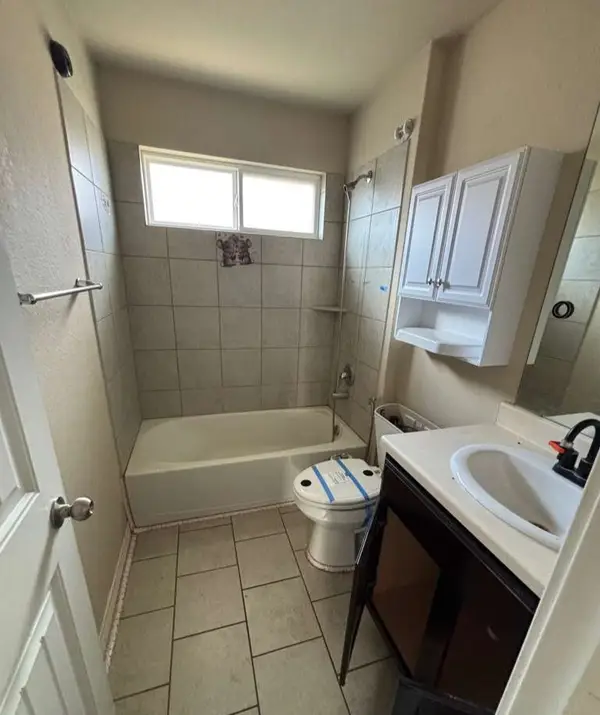 $285,000Active3 beds 2 baths1,786 sq. ft.
$285,000Active3 beds 2 baths1,786 sq. ft.8740 Emerald Sky Drive, San Antonio, TX 78254
MLS# 21120324Listed by: DFW METRO HOUSING - New
 $489,000Active4 beds 4 baths3,095 sq. ft.
$489,000Active4 beds 4 baths3,095 sq. ft.7034 Comanche Star, San Antonio, TX 78233
MLS# 1925013Listed by: CAL/TEX REALTY - New
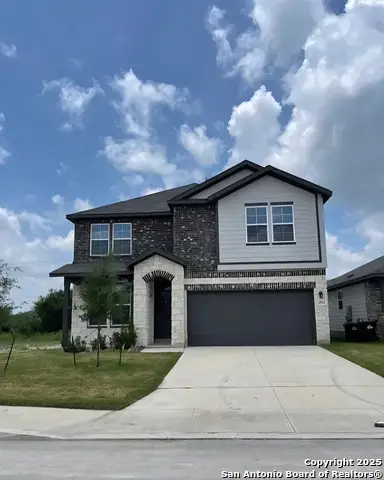 $415,000Active4 beds 3 baths2,821 sq. ft.
$415,000Active4 beds 3 baths2,821 sq. ft.2511 Seabream, San Antonio, TX 78253
MLS# 1925014Listed by: 1ST CHOICE REALTY GROUP - New
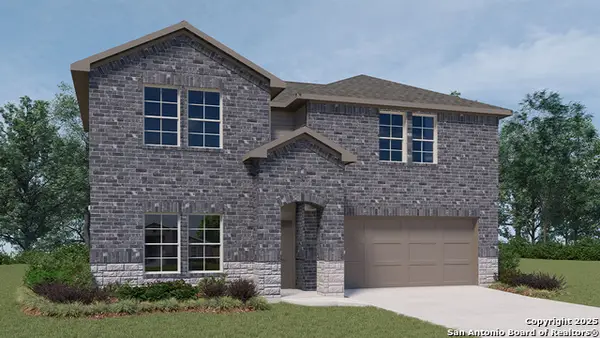 $472,155Active4 beds 3 baths2,682 sq. ft.
$472,155Active4 beds 3 baths2,682 sq. ft.20907 Stonework Spur, San Antonio, TX 78266
MLS# 1925017Listed by: KELLER WILLIAMS HERITAGE - New
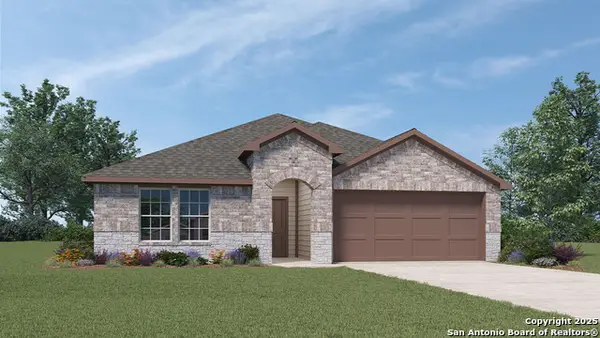 $435,035Active4 beds 2 baths2,031 sq. ft.
$435,035Active4 beds 2 baths2,031 sq. ft.20915 Stonework Spur, San Antonio, TX 78266
MLS# 1925018Listed by: KELLER WILLIAMS HERITAGE
