1606 N Hackberry #201, San Antonio, TX 78208
Local realty services provided by:Better Homes and Gardens Real Estate Winans
1606 N Hackberry #201,San Antonio, TX 78208
$413,900
- 2 Beds
- 3 Baths
- 1,706 sq. ft.
- Townhouse
- Pending
Listed by: laura dippel(210) 413-1998, Laura.Dippel@sothebysrealty.com
Office: kuper sotheby's int'l realty
MLS#:1859426
Source:SABOR
Price summary
- Price:$413,900
- Price per sq. ft.:$242.61
- Monthly HOA dues:$200
About this home
Step into your new city home, just a short walk from San Antonio's exciting new BESA development. This area is set to become a top spot for great shopping and restaurants, and you're also just a few steps from The Pearl and downtown. This townhome is in an improvement district, which means you can get a special, lower financing rate. Unlock the lifestyle of modern luxury and savvy investment. Beautiful hardwood floors flow throughout the home, leading you from the welcoming first-floor foyer to the sun-drenched living spaces. High ceilings and the unique advantages of a corner unit, with more windows for increased natural light, create an open, airy ambiance. The chef's kitchen features sleek quartz countertops, a modern tile backsplash, a spacious walk-in pantry, and a suite of premium appliances, including a Bosch dishwasher, microwave drawer, GE electric range, and a wine refrigerator. Enjoy morning coffee on your 2nd-floor balcony or host unforgettable evenings on your private rooftop patio. This homeowner-improved space features a custom pergola and offers stunning views of the downtown city. The enclosed backyard, with direct side and garage access, provides a convenient, pet-friendly, and private outdoor space. This home is part of an intimate, 12-unit complex NOT in a condominium regime, the owners manage the HOA, ensuring a well-maintained community. Two dedicated parking spaces (a one-car garage and one covered space), plus four additional guest parking spaces for visitors. This is a rare chance to own a piece of San Antonio's future, live in a beautifully designed home with a short commute to Fort Sam Houston, downtown, and the Pearl. The seller is motivated and open to contributing towards closing costs with an acceptable offer. Schedule your private showing!
Contact an agent
Home facts
- Year built:2017
- Listing ID #:1859426
- Added:221 day(s) ago
- Updated:November 22, 2025 at 08:16 AM
Rooms and interior
- Bedrooms:2
- Total bathrooms:3
- Full bathrooms:2
- Half bathrooms:1
- Living area:1,706 sq. ft.
Heating and cooling
- Cooling:One Central
- Heating:Central, Electric
Structure and exterior
- Roof:Composition, Metal
- Year built:2017
- Building area:1,706 sq. ft.
- Lot area:0.03 Acres
Schools
- High school:Brackenridge
- Middle school:Wheatley Emerson
- Elementary school:Lamar
Utilities
- Water:Water System
- Sewer:Sewer System
Finances and disclosures
- Price:$413,900
- Price per sq. ft.:$242.61
- Tax amount:$11,225 (2024)
New listings near 1606 N Hackberry #201
- New
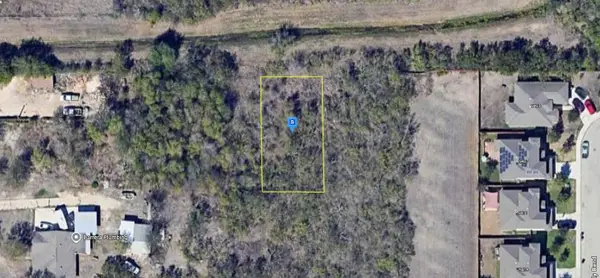 $27,999Active0.17 Acres
$27,999Active0.17 Acres1173 W Mally Boulevard, San Antonio, TX 78224
MLS# 21120196Listed by: NNN ADVISOR, LLC  $235,000Active3 beds 2 baths1,684 sq. ft.
$235,000Active3 beds 2 baths1,684 sq. ft.211 Greycliff, San Antonio, TX 78233
MLS# 1886999Listed by: KELLER WILLIAMS HERITAGE- New
 $324,900Active4 beds 2 baths1,849 sq. ft.
$324,900Active4 beds 2 baths1,849 sq. ft.1755 Brandenburg, San Antonio, TX 78232
MLS# 1924971Listed by: LEVI RODGERS REAL ESTATE GROUP - New
 $279,922Active2 beds 2 baths778 sq. ft.
$279,922Active2 beds 2 baths778 sq. ft.135 Adams Street #4, San Antonio, TX 78210
MLS# 598561Listed by: JPAR SAN ANTONIO - New
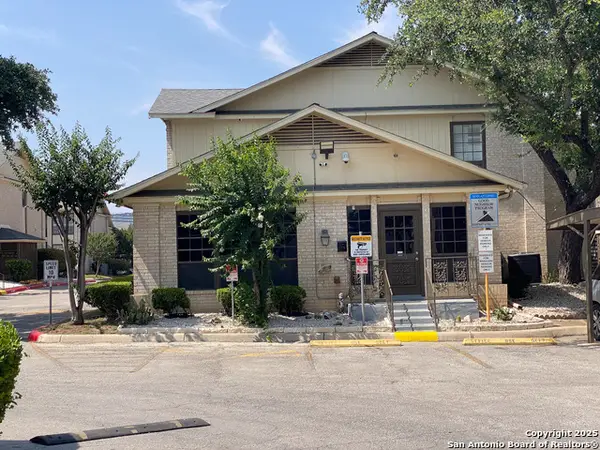 $190,000Active2 beds 2 baths1,268 sq. ft.
$190,000Active2 beds 2 baths1,268 sq. ft.165 W Rampart #205, San Antonio, TX 78216
MLS# 1924964Listed by: REAL BROKER, LLC - New
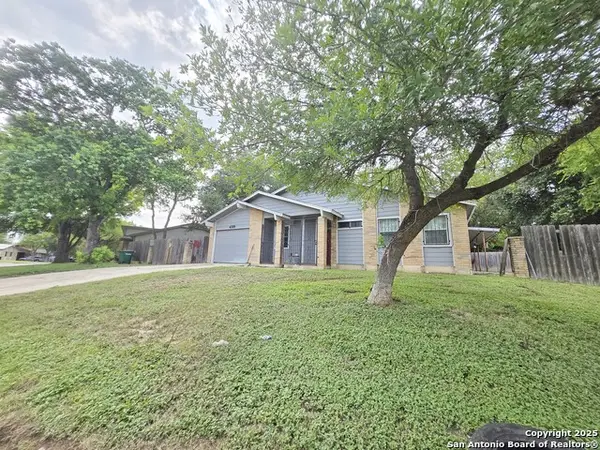 $200,000Active3 beds 2 baths1,493 sq. ft.
$200,000Active3 beds 2 baths1,493 sq. ft.4319 Golden Spice, San Antonio, TX 78222
MLS# 1924957Listed by: WEICHERT REALTORS STRATEGIC ALLIANCE - New
 $269,900Active4 beds 3 baths2,152 sq. ft.
$269,900Active4 beds 3 baths2,152 sq. ft.12179 Dawson, San Antonio, TX 78253
MLS# 1924959Listed by: ENTERA REALTY LLC - New
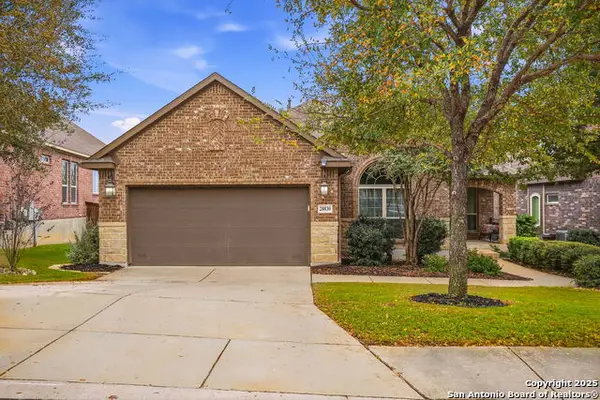 $475,000Active4 beds 2 baths2,044 sq. ft.
$475,000Active4 beds 2 baths2,044 sq. ft.28830 Shadowrock, San Antonio, TX 78260
MLS# 1924960Listed by: KELLER WILLIAMS HERITAGE - New
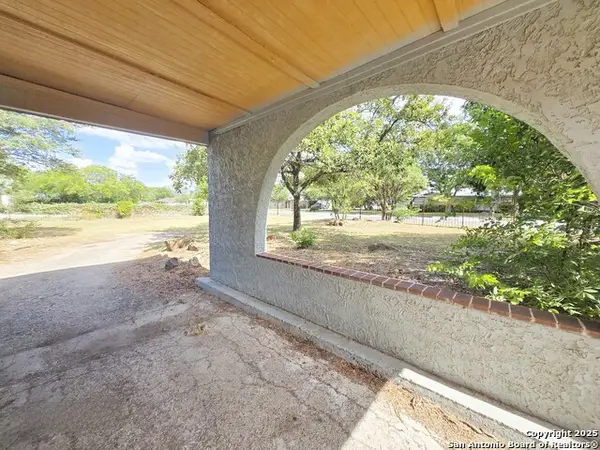 $440,000Active4 beds 2 baths3,360 sq. ft.
$440,000Active4 beds 2 baths3,360 sq. ft.167 Jo Marie, San Antonio, TX 78222
MLS# 1924951Listed by: WEICHERT REALTORS STRATEGIC ALLIANCE - New
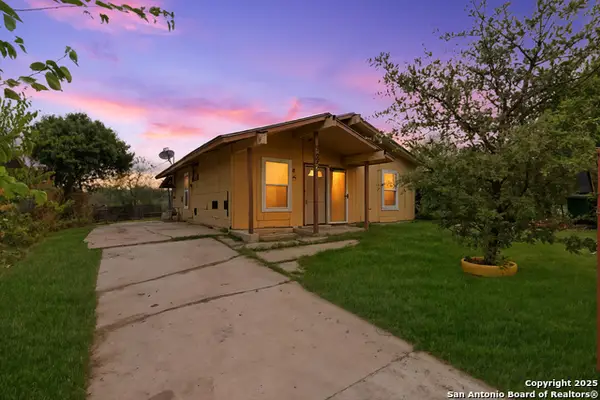 $115,000Active3 beds 1 baths896 sq. ft.
$115,000Active3 beds 1 baths896 sq. ft.5131 Little Creek, San Antonio, TX 78242
MLS# 1924947Listed by: KEEPING IT REALTY
