1614 Wild Fire, San Antonio, TX 78251
Local realty services provided by:Better Homes and Gardens Real Estate Gary Greene
1614 Wild Fire,San Antonio, TX 78251
$339,999
- 4 Beds
- 3 Baths
- 2,816 sq. ft.
- Single family
- Active
Listed by: terin varghese
Office: rasha realty, llc.
MLS#:21722958
Source:HARMLS
Price summary
- Price:$339,999
- Price per sq. ft.:$120.74
- Monthly HOA dues:$45
About this home
Excellent investment opportunity! This spacious 4-bedroom, 2.5-bath home offers a functional open layout and is leased through April 2027, providing immediate rental income with long-term stability. The modern kitchen includes a stainless gas range, dishwasher, large cabinets, and a generous island overlooking the bright breakfast and living areas. A versatile dining room can serve as a home office or flex space. The downstairs primary suite features dual sinks, a soaking tub, stand-up shower, and walk-in closet. Upstairs includes three large bedrooms, a full bath, and a game room perfect for tenants’ comfort. The oversized backyard boasts a covered patio ideal for outdoor enjoyment. Conveniently located near major freeways, Seaworld (15 min), River Walk (20 min), and the upcoming $350M mixed-use retail and recreation development. Close to top hospitals (Christus, Methodist) and grocery stores (Sprouts, H-E-B). Strong rental property in a growing area!
Contact an agent
Home facts
- Year built:2009
- Listing ID #:21722958
- Updated:December 14, 2025 at 12:44 PM
Rooms and interior
- Bedrooms:4
- Total bathrooms:3
- Full bathrooms:2
- Half bathrooms:1
- Living area:2,816 sq. ft.
Heating and cooling
- Cooling:Central Air, Electric
- Heating:Central, Gas
Structure and exterior
- Roof:Composition
- Year built:2009
- Building area:2,816 sq. ft.
- Lot area:0.15 Acres
Schools
- High school:WARREN HIGH SCHOOL (NORTHSIDE)
- Middle school:JORDAN MIDDLE SCHOOL
- Elementary school:EVERS ELEMENTARY SCHOOL
Utilities
- Sewer:Public Sewer
Finances and disclosures
- Price:$339,999
- Price per sq. ft.:$120.74
New listings near 1614 Wild Fire
- New
 $293,045Active3 beds 2 baths1,388 sq. ft.
$293,045Active3 beds 2 baths1,388 sq. ft.12447 Hurdelbrink Ranch, San Antonio, TX 78245
MLS# 1928429Listed by: EXP REALTY - New
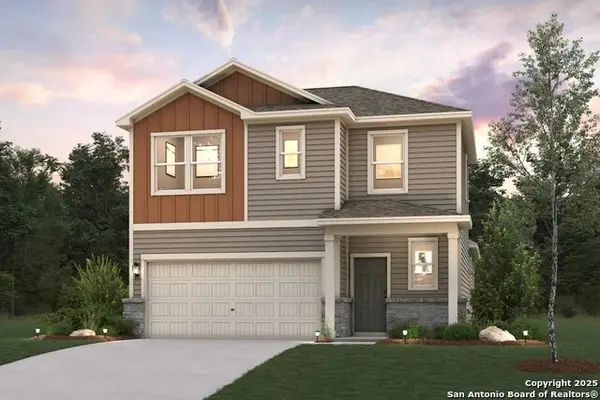 $321,785Active4 beds 3 baths1,802 sq. ft.
$321,785Active4 beds 3 baths1,802 sq. ft.12451 Hurdelbrink Ranch, San Antonio, TX 78245
MLS# 1928430Listed by: EXP REALTY - New
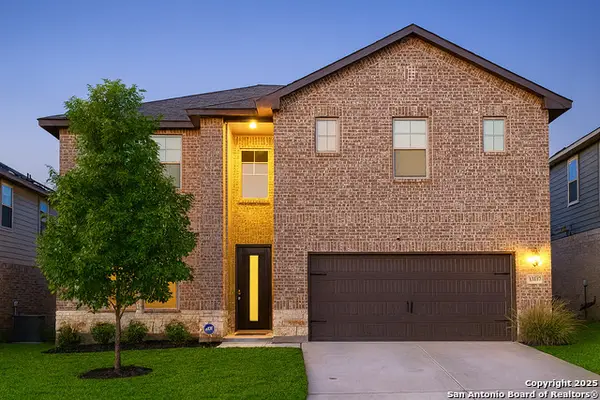 $529,000Active5 beds 4 baths3,108 sq. ft.
$529,000Active5 beds 4 baths3,108 sq. ft.13107 Braxon, San Antonio, TX 78253
MLS# 1928423Listed by: EXP REALTY - New
 $325,000Active4 beds 4 baths2,510 sq. ft.
$325,000Active4 beds 4 baths2,510 sq. ft.14859 Wild Hog, San Antonio, TX 78253
MLS# 1928424Listed by: JB GOODWIN, REALTORS - New
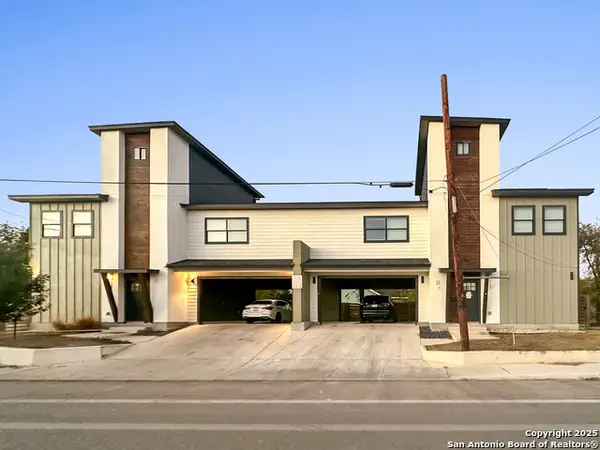 $725,000Active3 beds 3 baths1,667 sq. ft.
$725,000Active3 beds 3 baths1,667 sq. ft.721-723 Iowa #721 723, San Antonio, TX 78203
MLS# 1928419Listed by: DAVALOS & ASSOCIATES - New
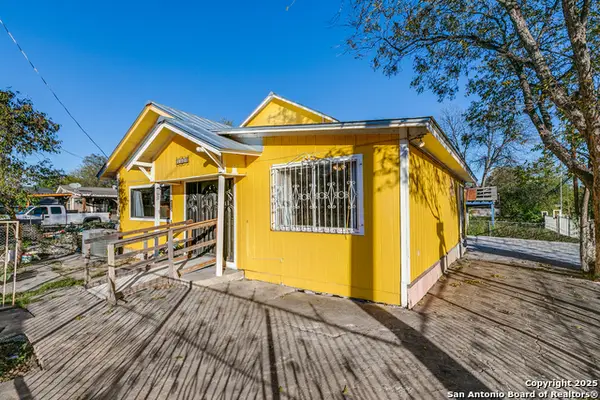 $150,000Active3 beds 3 baths1,398 sq. ft.
$150,000Active3 beds 3 baths1,398 sq. ft.1022 S Hamilton, San Antonio, TX 78207
MLS# 1928413Listed by: KELLER WILLIAMS CITY-VIEW - Open Sun, 2 to 4pmNew
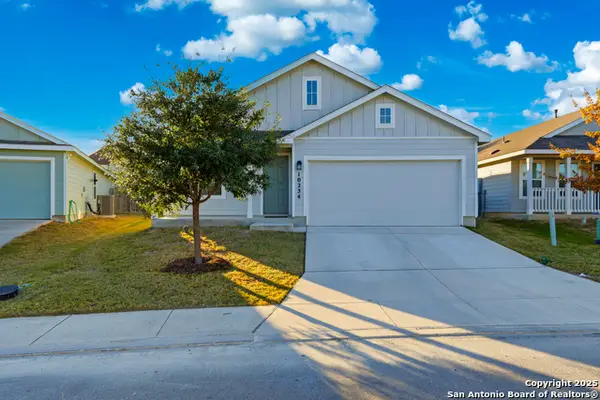 $250,000Active3 beds 2 baths1,483 sq. ft.
$250,000Active3 beds 2 baths1,483 sq. ft.10254 Robbins, San Antonio, TX 78245
MLS# 1928415Listed by: KELLER WILLIAMS HERITAGE - New
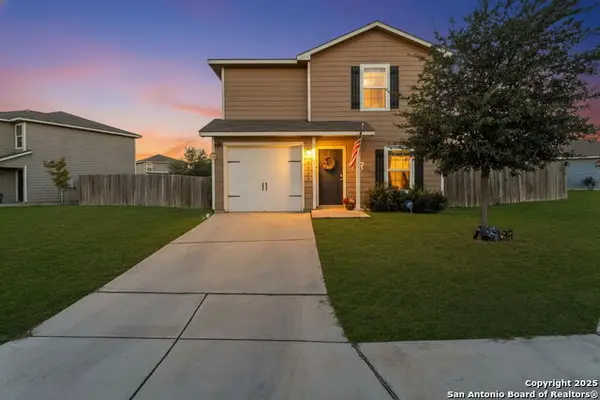 $269,000Active3 beds 3 baths1,488 sq. ft.
$269,000Active3 beds 3 baths1,488 sq. ft.6807 Treselle Ln, San Antonio, TX 78252
MLS# 1928405Listed by: REAL BROKER, LLC - New
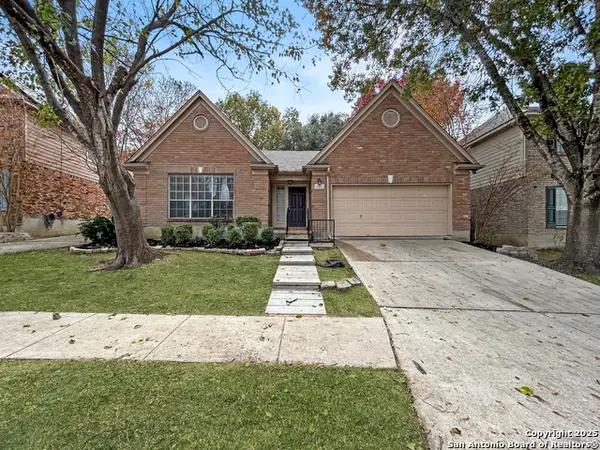 $209,900Active3 beds 2 baths2,370 sq. ft.
$209,900Active3 beds 2 baths2,370 sq. ft.10462 Trailway Oak, San Antonio, TX 78240
MLS# 1928392Listed by: LUXELY REAL ESTATE - New
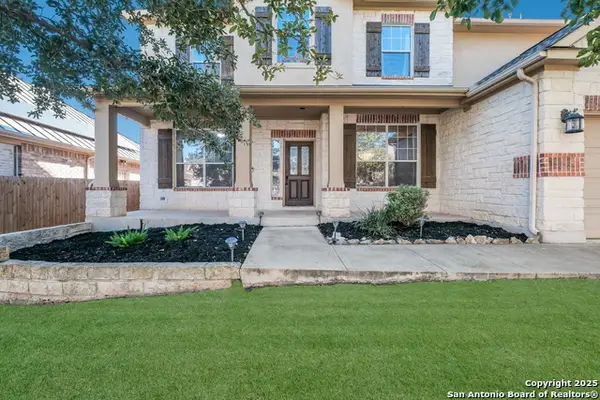 $574,000Active4 beds 4 baths3,126 sq. ft.
$574,000Active4 beds 4 baths3,126 sq. ft.18706 Desert Flower, San Antonio, TX 78258
MLS# 1928393Listed by: LEVI RODGERS REAL ESTATE GROUP
