1735 W Hermine Blvd, San Antonio, TX 78201
Local realty services provided by:Better Homes and Gardens Real Estate Winans
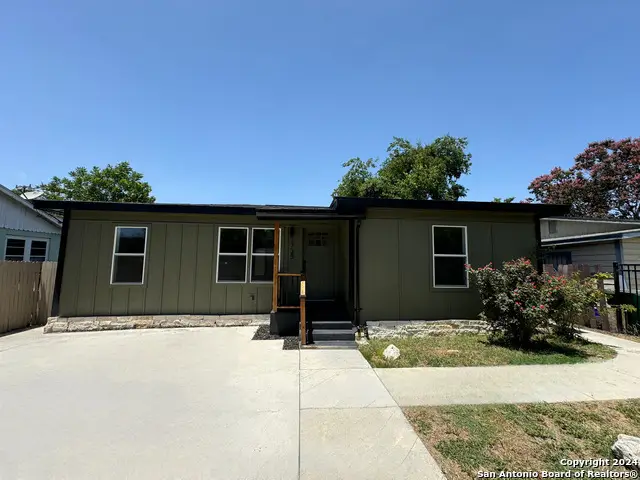
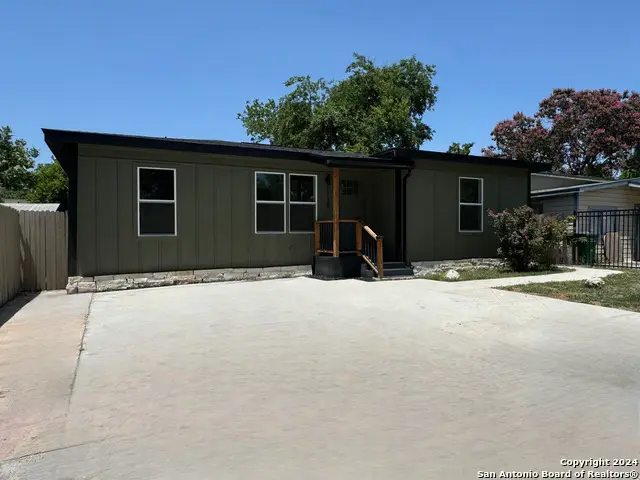
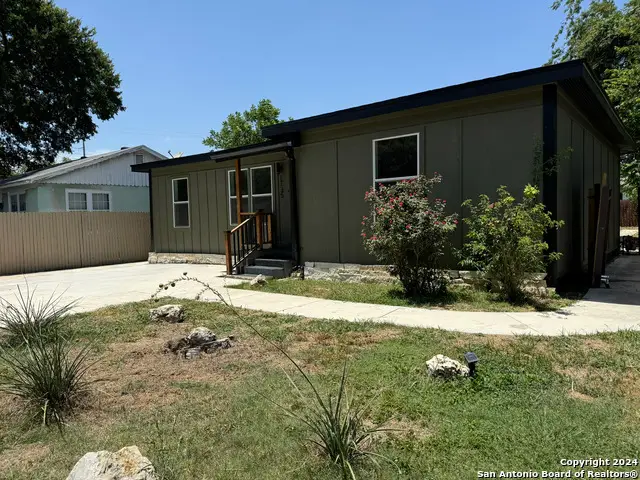
1735 W Hermine Blvd,San Antonio, TX 78201
$239,000
- 3 Beds
- 2 Baths
- 1,064 sq. ft.
- Single family
- Active
Listed by:monica arredondo(210) 825-9733, monica@MDArealty.net
Office:real broker, llc.
MLS#:1867310
Source:SABOR
Price summary
- Price:$239,000
- Price per sq. ft.:$224.62
About this home
Get ready to fall in love with 1735 W Hermine Blvd! This centrally located gem, right at the crossroads of I-10 and NW Loop 410, has been completely renovated from top to bottom with brand new fixtures throughout the entire home. Stepping into the kitchen with custom butcher block countertops, new cabinets, unique backsplash, new gas stove with a vented hood and a stylish pot filler faucet. Plus, a dishwasher and plenty of cabinet space. New laminate flooring flows beautifully throughout, complemented by modern remote-controlled ceiling fans in every room. Retreat to the master bedroom featuring a spacious walk-in closet and stand-up shower. Outside, enjoy the privacy of a fully enclosed fence with a convenient side walk leading to back yard, complete with a covered patio and detached workshop or future rental.
Contact an agent
Home facts
- Year built:1947
- Listing Id #:1867310
- Added:97 day(s) ago
- Updated:August 21, 2025 at 01:42 PM
Rooms and interior
- Bedrooms:3
- Total bathrooms:2
- Full bathrooms:2
- Living area:1,064 sq. ft.
Heating and cooling
- Cooling:One Central
- Heating:Central, Electric
Structure and exterior
- Roof:Composition
- Year built:1947
- Building area:1,064 sq. ft.
- Lot area:0.14 Acres
Schools
- High school:Edison
- Middle school:Whittier
- Elementary school:Franklin
Utilities
- Water:City
- Sewer:City
Finances and disclosures
- Price:$239,000
- Price per sq. ft.:$224.62
- Tax amount:$6,647 (2024)
New listings near 1735 W Hermine Blvd
- New
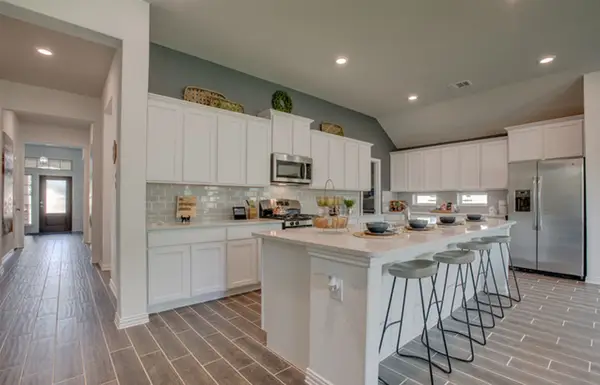 $398,000Active4 beds 3 baths2,376 sq. ft.
$398,000Active4 beds 3 baths2,376 sq. ft.15260 Polworth Mill, San Antonio, TX 78254
MLS# 21038600Listed by: AIRSTREAM REALTY LLC - New
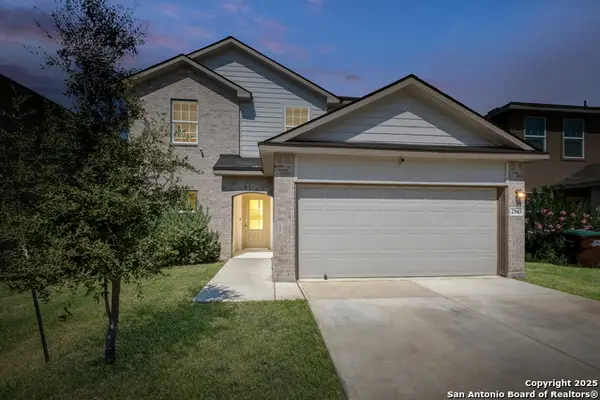 $295,000Active5 beds 4 baths2,664 sq. ft.
$295,000Active5 beds 4 baths2,664 sq. ft.2943 Pemberton Post, San Antonio, TX 78245
MLS# 1893680Listed by: LEVI RODGERS REAL ESTATE GROUP - New
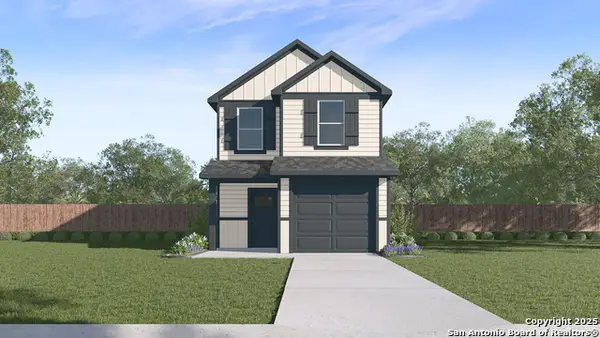 $241,000Active3 beds 3 baths1,419 sq. ft.
$241,000Active3 beds 3 baths1,419 sq. ft.5911 Cinnabar Corner, San Antonio, TX 78222
MLS# 1893726Listed by: KELLER WILLIAMS HERITAGE - New
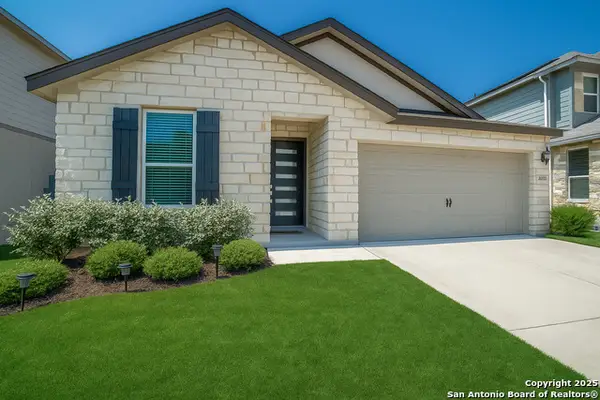 $370,000Active3 beds 2 baths1,870 sq. ft.
$370,000Active3 beds 2 baths1,870 sq. ft.12918 Irvin Path, San Antonio, TX 78254
MLS# 1894353Listed by: RE/MAX NORTH-SAN ANTONIO - New
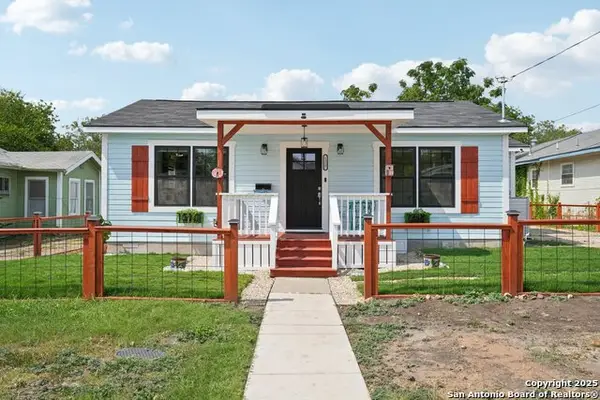 $315,000Active3 beds 2 baths1,476 sq. ft.
$315,000Active3 beds 2 baths1,476 sq. ft.1217 Delaware St., San Antonio, TX 78210
MLS# 1894340Listed by: NB ELITE REALTY - New
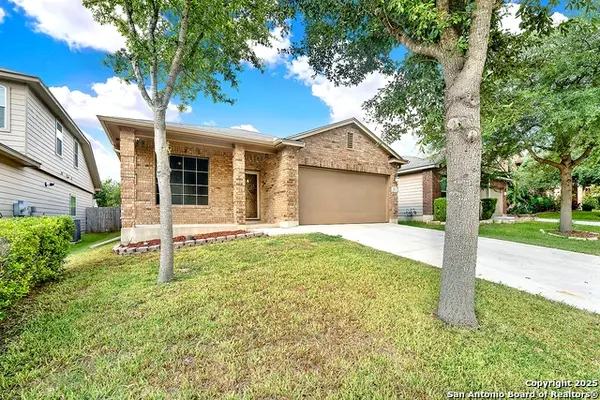 $310,000Active3 beds 2 baths1,699 sq. ft.
$310,000Active3 beds 2 baths1,699 sq. ft.211 Finch Knoll, San Antonio, TX 78253
MLS# 1894341Listed by: CIBOLO CREEK REALTY, LLC - New
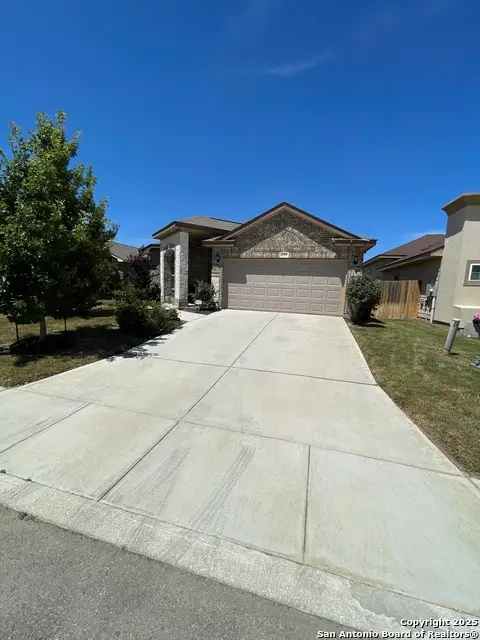 $289,500Active3 beds 2 baths1,731 sq. ft.
$289,500Active3 beds 2 baths1,731 sq. ft.123 Katy Post, San Antonio, TX 78220
MLS# 1893720Listed by: TEXAS REALTY GROUP - New
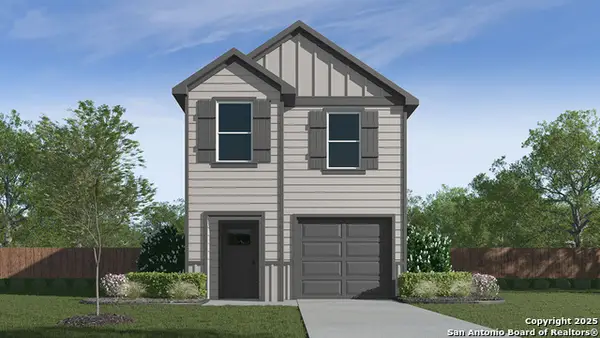 $251,000Active4 beds 3 baths1,543 sq. ft.
$251,000Active4 beds 3 baths1,543 sq. ft.5915 Cinnabar Corner, San Antonio, TX 78222
MLS# 1893727Listed by: KELLER WILLIAMS HERITAGE - New
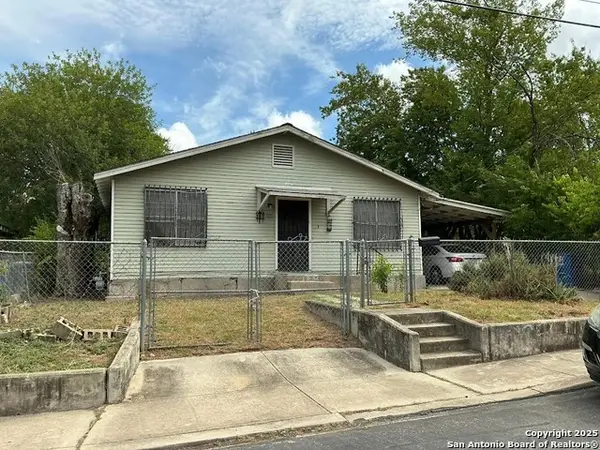 $129,999Active3 beds 2 baths1,216 sq. ft.
$129,999Active3 beds 2 baths1,216 sq. ft.435 Blue Ridge, San Antonio, TX 78228
MLS# 1894333Listed by: JOSEPH WALTER REALTY, LLC - New
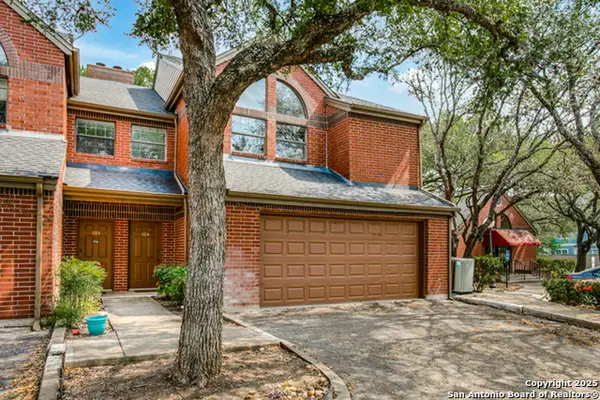 $205,000Active2 beds 3 baths1,586 sq. ft.
$205,000Active2 beds 3 baths1,586 sq. ft.7930 Roanoke Run #106, San Antonio, TX 78240
MLS# 1894328Listed by: EXP REALTY

