1735 Hermine, San Antonio, TX 78201
Local realty services provided by:Better Homes and Gardens Real Estate Winans
1735 Hermine,San Antonio, TX 78201
$199,799
- 3 Beds
- 2 Baths
- 1,064 sq. ft.
- Single family
- Active
Listed by:shaunae lacombe(210) 723-8715, shaunae.lacombe@gmail.com
Office:keller williams city-view
MLS#:1912045
Source:SABOR
Price summary
- Price:$199,799
- Price per sq. ft.:$187.78
About this home
Welcome to 1735 W Hermine Blvd, a beautifully renovated single-story home that combines modern updates with everyday comfort. From the moment you arrive, the fresh exterior with new siding and a brand new roof sets the tone for the thoughtful design and attention to detail found throughout. Step inside and you'll find a bright, open living space filled with natural light from all new windows. The kitchen has been completely remodeled and features sleek countertops, updated cabinetry, stainless steel appliances, and open shelving with a timeless white subway tile backsplash. Both bathrooms have been fully updated with new vanities, contemporary fixtures, and modern toilets. New ceiling fans and fresh finishes throughout create a warm, welcoming atmosphere. Every major component has been refreshed, including the roof, windows, kitchen, bathrooms, appliances, vanities, fans, and exterior siding, so you can move in and enjoy your new home right away. Located just minutes from downtown, shopping, and major highways, this beautifully updated home offers a perfect blend of style, comfort, and convenience - only a short drive to USAA, the Medical Center, and La Cantera.
Contact an agent
Home facts
- Year built:1947
- Listing ID #:1912045
- Added:1 day(s) ago
- Updated:October 02, 2025 at 04:33 PM
Rooms and interior
- Bedrooms:3
- Total bathrooms:2
- Full bathrooms:2
- Living area:1,064 sq. ft.
Heating and cooling
- Cooling:One Central
- Heating:Central, Electric
Structure and exterior
- Roof:Composition
- Year built:1947
- Building area:1,064 sq. ft.
- Lot area:0.14 Acres
Schools
- High school:Edison
- Middle school:Whittier
- Elementary school:Franklin
Utilities
- Water:City
- Sewer:City
Finances and disclosures
- Price:$199,799
- Price per sq. ft.:$187.78
- Tax amount:$6,645 (2024)
New listings near 1735 Hermine
- New
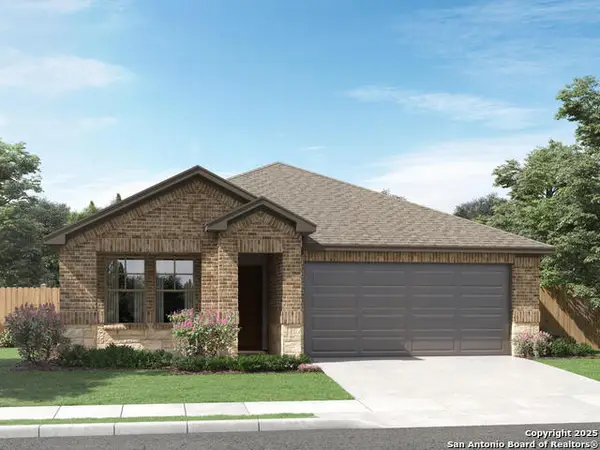 $396,990Active4 beds 3 baths2,067 sq. ft.
$396,990Active4 beds 3 baths2,067 sq. ft.11586 Cottage Point, San Antonio, TX 78254
MLS# 1912102Listed by: MERITAGE HOMES REALTY - New
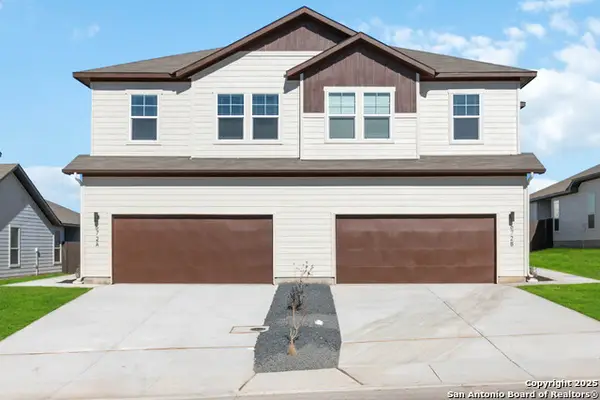 $567,000Active-- beds -- baths3,352 sq. ft.
$567,000Active-- beds -- baths3,352 sq. ft.15530 Suess Hill, San Antonio, TX 78253
MLS# 1912104Listed by: LICARI GLOBAL - New
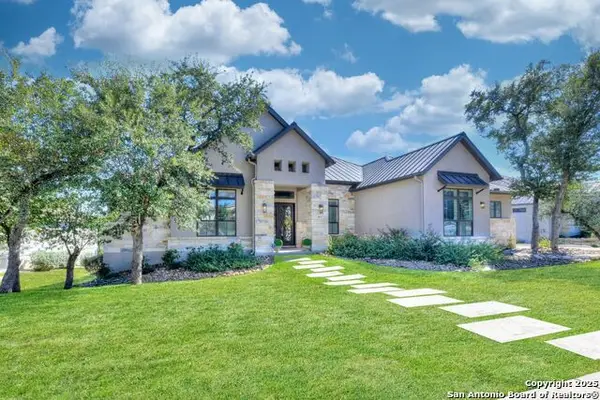 $1,200,000Active4 beds 5 baths4,415 sq. ft.
$1,200,000Active4 beds 5 baths4,415 sq. ft.4016 Abasolo, San Antonio, TX 78261
MLS# 1912108Listed by: KELLER WILLIAMS LEGACY - New
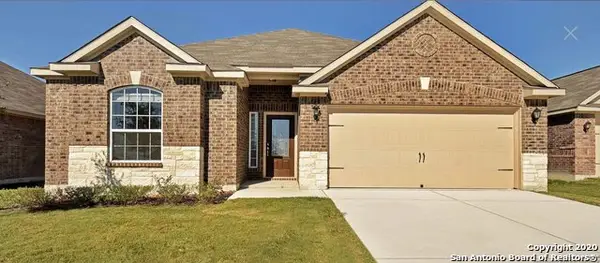 $279,000Active3 beds 2 baths1,742 sq. ft.
$279,000Active3 beds 2 baths1,742 sq. ft.11828 Luckey Falls, San Antonio, TX 78252
MLS# 1912109Listed by: TEXAS PREMIER REALTY - New
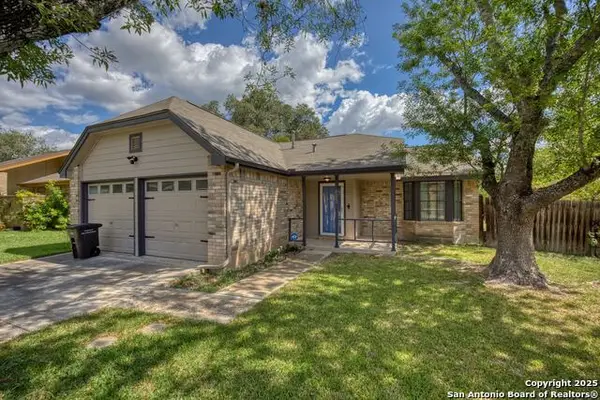 $219,900Active2 beds 2 baths1,274 sq. ft.
$219,900Active2 beds 2 baths1,274 sq. ft.6522 Forest, San Antonio, TX 78250
MLS# 1912119Listed by: COLLECTIVE REALTY - New
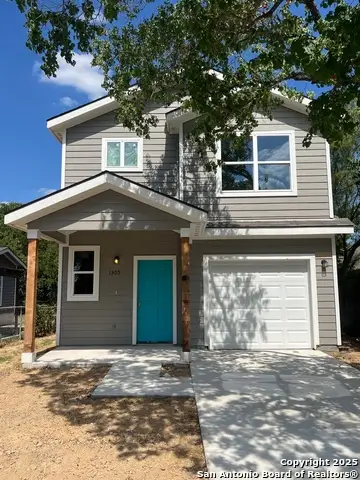 $225,000Active3 beds 3 baths1,550 sq. ft.
$225,000Active3 beds 3 baths1,550 sq. ft.1305 Crystal, San Antonio, TX 78211
MLS# 1912120Listed by: KELLER WILLIAMS CITY-VIEW - New
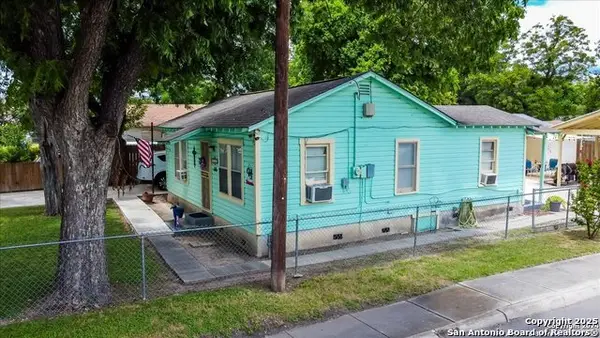 $160,000Active-- beds -- baths904 sq. ft.
$160,000Active-- beds -- baths904 sq. ft.1103 W Harlan, San Antonio, TX 78211
MLS# 1912129Listed by: 1ST CHOICE REALTY GROUP - New
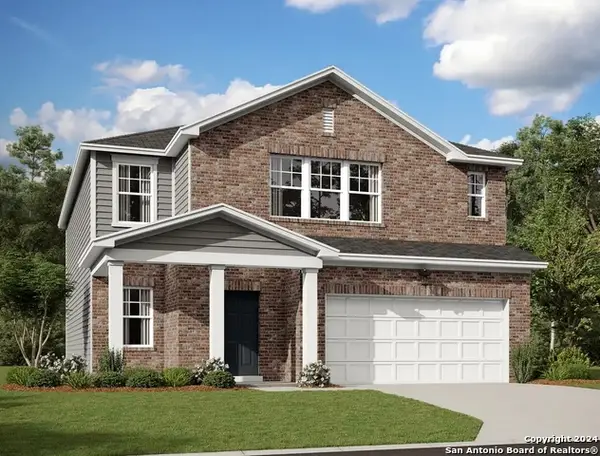 $364,240Active5 beds 3 baths2,688 sq. ft.
$364,240Active5 beds 3 baths2,688 sq. ft.7215 King Bend, San Antonio, TX 78252
MLS# 1912135Listed by: CA & COMPANY, REALTORS - New
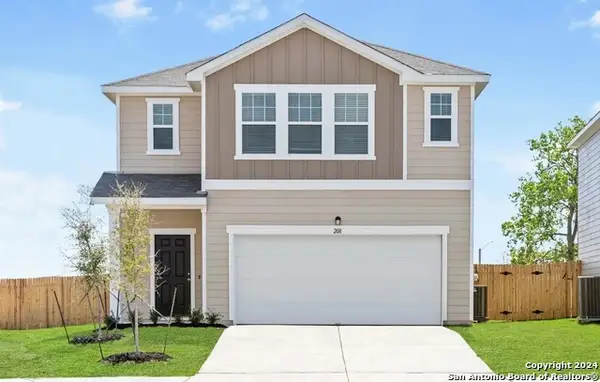 $329,240Active5 beds 3 baths2,609 sq. ft.
$329,240Active5 beds 3 baths2,609 sq. ft.7737 Fern Pass, San Antonio, TX 78252
MLS# 1912137Listed by: CA & COMPANY, REALTORS - New
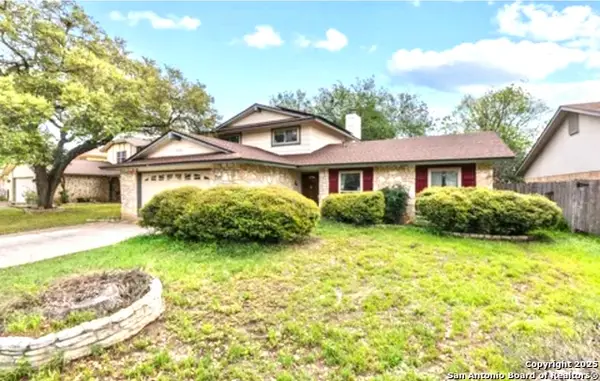 $275,000Active3 beds 3 baths2,136 sq. ft.
$275,000Active3 beds 3 baths2,136 sq. ft.8206 Evert, San Antonio, TX 78240
MLS# 1912138Listed by: IH 10 REALTY
