17403 Piney Woods #8101, San Antonio, TX 78248
Local realty services provided by:Better Homes and Gardens Real Estate Winans

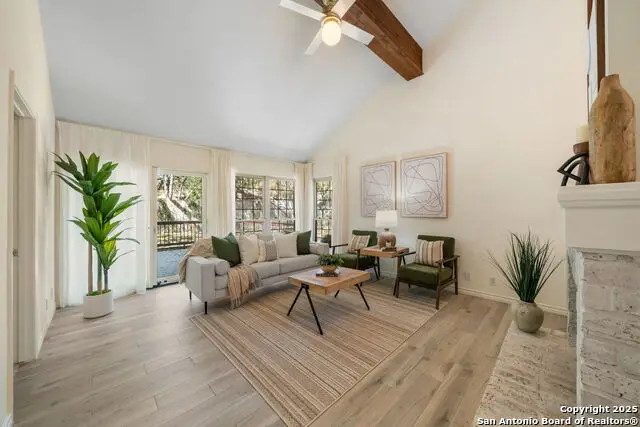

17403 Piney Woods #8101,San Antonio, TX 78248
$375,000
- 4 Beds
- 4 Baths
- 2,550 sq. ft.
- Condominium
- Pending
Listed by:isabel owen(210) 391-7938, isabelowen@kw.com
Office:keller williams heritage
MLS#:1849547
Source:SABOR
Price summary
- Price:$375,000
- Price per sq. ft.:$147.06
- Monthly HOA dues:$667
About this home
Discover the perfect blend of luxury and comfort in this stunning gated 4 bedroom 4 bath residence nestled among mature trees with perfect access to 1604 right off blanco road in desirable Canyon Creek Village. Mixing an inviting atmosphere and sense of community. Once you step inside you will find soaring ceilings and a gourmet custom kitchen featuring top o the line Cafe appliances, convection stove and oven perfect for the culinary enthusiast. The expansive primary suite is a private retreat complete with vaulted ceilings , two spacious walk in closets and a cozy sitting area off the primary that invites relaxation and reflection. Second bedroom downstairs is Ideal for guest retreat or mother in law suite. The living room is a showstopper boasting a floor to ceiling fireplace that adds warmth and character complimented by a soaring ceiling and adorned with a wood beam it is the ultimate for entertaining or family gatherings. Outside you will find a patio enclosed by a charming fence which is the ideal space for a relaxing hammock or couch providing the best to unwind after a long day or host a spring/summer bbq. Loads of extras including custom wallpaper, built in's and custom features throughout make this home extra special. Hoa cover water, trash exterior maintence and lawn care... the ulitmate in turnkey living...Must see today!!
Contact an agent
Home facts
- Year built:1984
- Listing Id #:1849547
- Added:140 day(s) ago
- Updated:July 25, 2025 at 07:51 AM
Rooms and interior
- Bedrooms:4
- Total bathrooms:4
- Full bathrooms:4
- Living area:2,550 sq. ft.
Heating and cooling
- Cooling:One Central
- Heating:Central, Electric
Structure and exterior
- Roof:Wood Shingle/Shake
- Year built:1984
- Building area:2,550 sq. ft.
Schools
- High school:Churchill
- Middle school:Bradley
- Elementary school:Hidden Forest
Finances and disclosures
- Price:$375,000
- Price per sq. ft.:$147.06
- Tax amount:$7,807 (2024)
New listings near 17403 Piney Woods #8101
- New
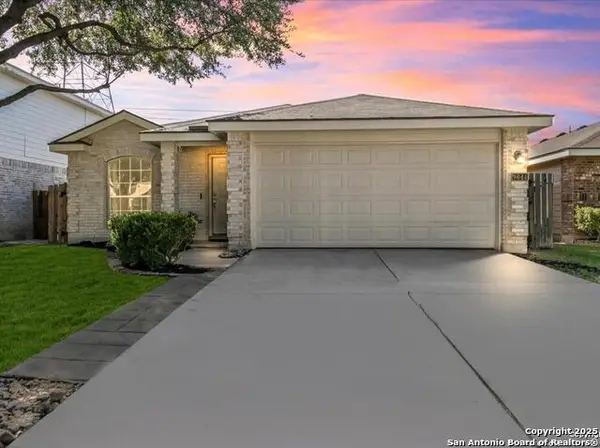 $269,900Active3 beds 2 baths1,653 sq. ft.
$269,900Active3 beds 2 baths1,653 sq. ft.9644 Dawn Trl, San Antonio, TX 78254
MLS# 1888882Listed by: KELLER WILLIAMS LEGACY - New
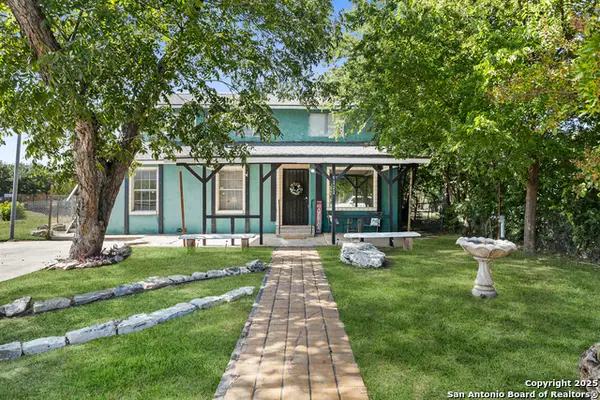 $191,000Active-- beds -- baths1,670 sq. ft.
$191,000Active-- beds -- baths1,670 sq. ft.1222 W Harding, San Antonio, TX 78221
MLS# 1888885Listed by: REAL BROKER, LLC - New
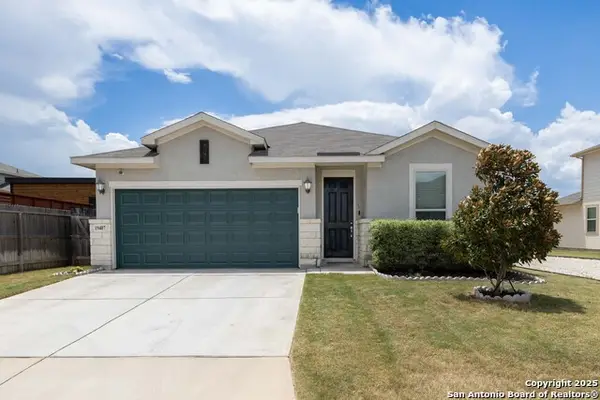 $440,000Active3 beds 2 baths1,886 sq. ft.
$440,000Active3 beds 2 baths1,886 sq. ft.19407 Fideli Point, San Antonio, TX 78259
MLS# 1888886Listed by: OPTION ONE REAL ESTATE - New
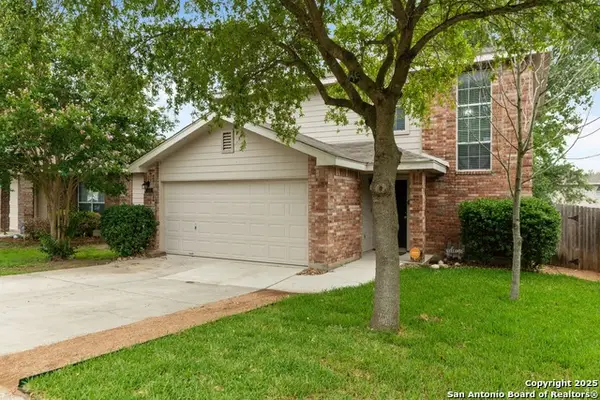 $265,000Active3 beds 3 baths1,676 sq. ft.
$265,000Active3 beds 3 baths1,676 sq. ft.655 Rattler Bluff, San Antonio, TX 78251
MLS# 1888887Listed by: KELLER WILLIAMS CITY-VIEW - New
 $590,000Active3 beds 2 baths2,525 sq. ft.
$590,000Active3 beds 2 baths2,525 sq. ft.16203 Bronco Vw, San Antonio, TX 78247
MLS# 1888889Listed by: REAL BROKER, LLC - New
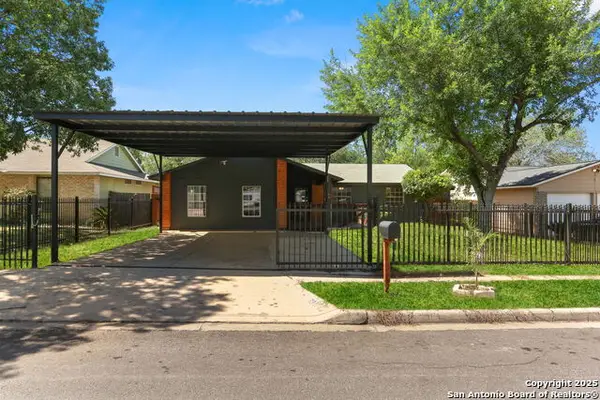 $255,000Active4 beds 2 baths1,557 sq. ft.
$255,000Active4 beds 2 baths1,557 sq. ft.3927 Pipers, San Antonio, TX 78251
MLS# 1888891Listed by: KELLER WILLIAMS HERITAGE - New
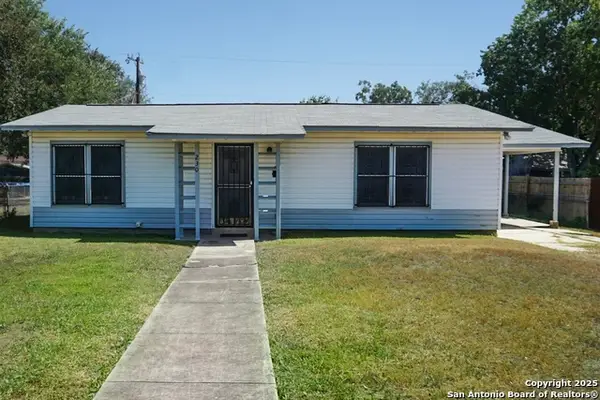 $189,999Active2 beds 1 baths912 sq. ft.
$189,999Active2 beds 1 baths912 sq. ft.230 Metz, San Antonio, TX 78223
MLS# 1888892Listed by: KELLER WILLIAMS LEGACY - New
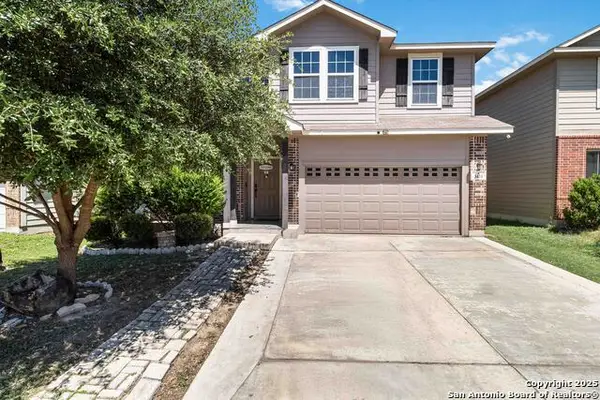 $370,000Active5 beds 3 baths2,501 sq. ft.
$370,000Active5 beds 3 baths2,501 sq. ft.3431 Still Pond, San Antonio, TX 78245
MLS# 1888895Listed by: JB GOODWIN, REALTORS - New
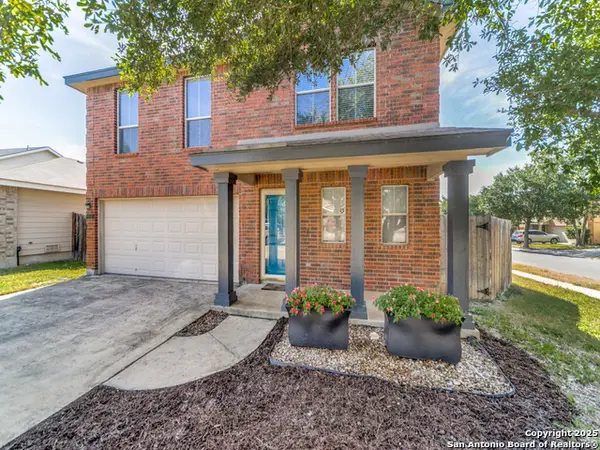 $318,000Active3 beds 3 baths1,958 sq. ft.
$318,000Active3 beds 3 baths1,958 sq. ft.9510 Caspian, San Antonio, TX 78254
MLS# 1888897Listed by: RE/MAX NORTH-SAN ANTONIO - New
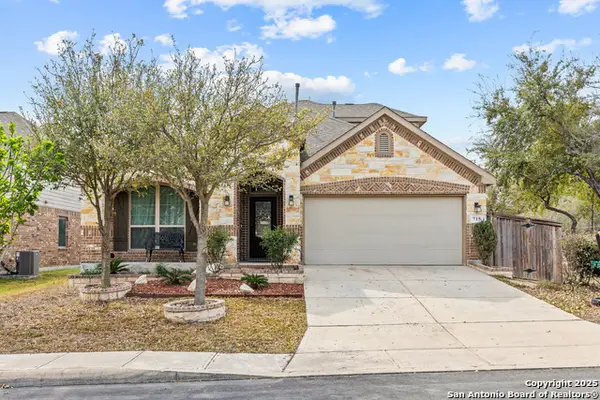 $379,900Active4 beds 4 baths2,518 sq. ft.
$379,900Active4 beds 4 baths2,518 sq. ft.715 Hard Tack, San Antonio, TX 78245
MLS# 1888898Listed by: REAL BROKER, LLC
