17419 Hillsedge, San Antonio, TX 78257
Local realty services provided by:Better Homes and Gardens Real Estate Winans
Listed by: val aranda(210) 756-8588, yourfriends@resolutionsxv.com
Office: re solutions xv llc.
MLS#:1918880
Source:SABOR
Price summary
- Price:$959,000
- Price per sq. ft.:$256.35
- Monthly HOA dues:$111.67
About this home
Welcome to the "Why Would We Ever Leave?" House. Tucked into the gated enclave of Shavano Highlands, this luxury home for sale near La Cantera and The Rim delivers the rare combo buyers crave: privacy, convenience, and resort-style living, all just minutes from The Dominion, UT Health, USAA, and San Antonio's top medical facilities. Inside, this move-in-ready home in Northwest San Antonio lives large with open-concept spaces, soaring ceilings, and natural light that shows off every thoughtful upgrade. Whether you're hosting game night, wine night, or "we accidentally invited everyone" night, this home handles it with ease. Now let's talk about the backyard! Step outside to your saltwater pool, covered patio, and built-in outdoor kitchen. Add in outdoor storage, space to lounge, and room to entertain, and suddenly staying home feels like the best plan you've made all week. Located in one of the most sought-after pockets of 78257, this home offers quick access to shopping at The Rim, La Cantera Resort & Golf Course, fine dining, and top-rated schools, making it ideal for buyers relocating to San Antonio or moving up into a luxury home near the Medical Center. Homes for sale in Shavano Highlands are hot commodities, especially ones that check this many boxes. If you're searching for a luxury home near The Dominion with a pool, in a gated community, close to major employers and medical hubs, this is the one you've been refreshing your search results for!
Contact an agent
Home facts
- Year built:2019
- Listing ID #:1918880
- Added:179 day(s) ago
- Updated:December 30, 2025 at 03:31 PM
Rooms and interior
- Bedrooms:5
- Total bathrooms:4
- Full bathrooms:3
- Half bathrooms:1
- Living area:3,741 sq. ft.
Heating and cooling
- Cooling:One Central, Zoned
- Heating:Central, Natural Gas
Structure and exterior
- Roof:Composition
- Year built:2019
- Building area:3,741 sq. ft.
- Lot area:0.23 Acres
Schools
- High school:Clark
- Middle school:Rawlinson
- Elementary school:Blattman
Utilities
- Water:Water System
- Sewer:Sewer System
Finances and disclosures
- Price:$959,000
- Price per sq. ft.:$256.35
- Tax amount:$18,365 (2024)
New listings near 17419 Hillsedge
- New
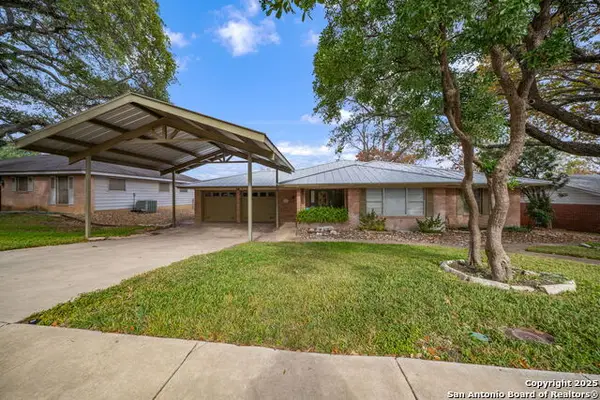 $325,000Active3 beds 3 baths2,209 sq. ft.
$325,000Active3 beds 3 baths2,209 sq. ft.3827 Longridge Dr, San Antonio, TX 78228
MLS# 1930547Listed by: KELLER WILLIAMS CITY-VIEW - New
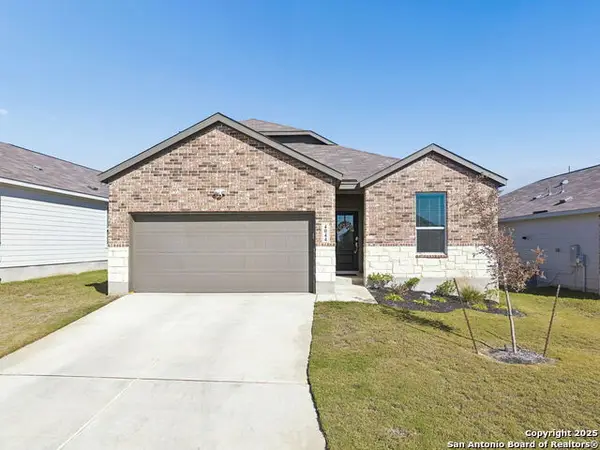 $339,999Active4 beds 3 baths2,378 sq. ft.
$339,999Active4 beds 3 baths2,378 sq. ft.4044 Rock Mill Dam, San Antonio, TX 78245
MLS# 1930541Listed by: KELLER WILLIAMS HERITAGE - New
 $177,000Active3 beds 2 baths1,205 sq. ft.
$177,000Active3 beds 2 baths1,205 sq. ft.911 Spring Park, San Antonio, TX 78227
MLS# 1930540Listed by: VORTEX REALTY - New
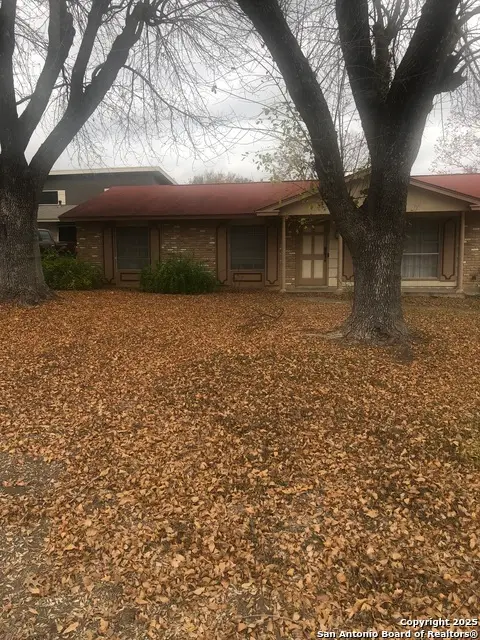 $175,000Active3 beds 2 baths1,188 sq. ft.
$175,000Active3 beds 2 baths1,188 sq. ft.8411 Deer Hvn, San Antonio, TX 78230
MLS# 1930526Listed by: BASORE REAL ESTATE - New
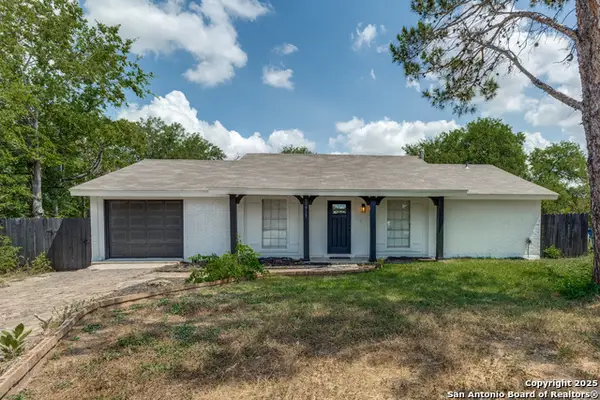 $215,000Active4 beds 2 baths2,322 sq. ft.
$215,000Active4 beds 2 baths2,322 sq. ft.11915 Los Cerros, San Antonio, TX 78233
MLS# 1930521Listed by: VORTEX REALTY - New
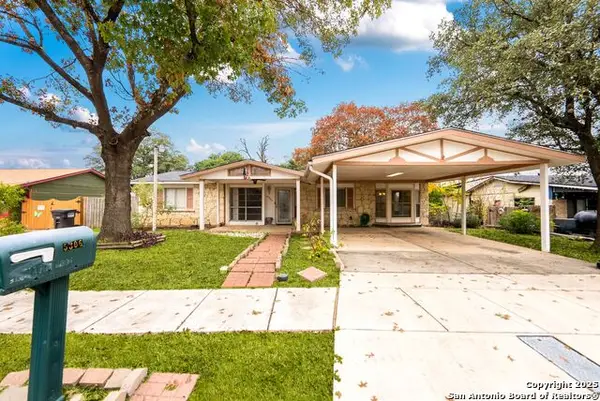 $234,000Active3 beds 2 baths1,934 sq. ft.
$234,000Active3 beds 2 baths1,934 sq. ft.5306 Wapiti Trl, San Antonio, TX 78228
MLS# 1930479Listed by: EXP REALTY - New
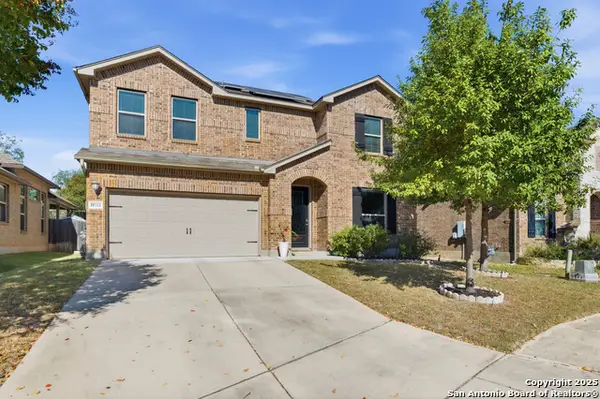 $535,000Active5 beds 3 baths3,070 sq. ft.
$535,000Active5 beds 3 baths3,070 sq. ft.10711 Ysamy Way, San Antonio, TX 78213
MLS# 1930480Listed by: MCNABB & CO REAL ESTATE SERVICES - New
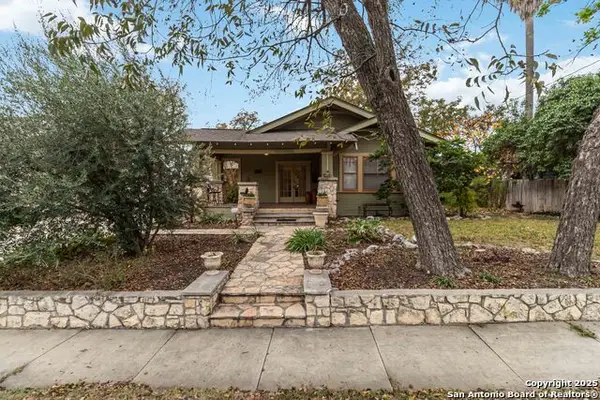 $740,000Active3 beds 2 baths1,903 sq. ft.
$740,000Active3 beds 2 baths1,903 sq. ft.211 Lindell, San Antonio, TX 78212
MLS# 1930485Listed by: SANDISON APPRAISAL, LLC - New
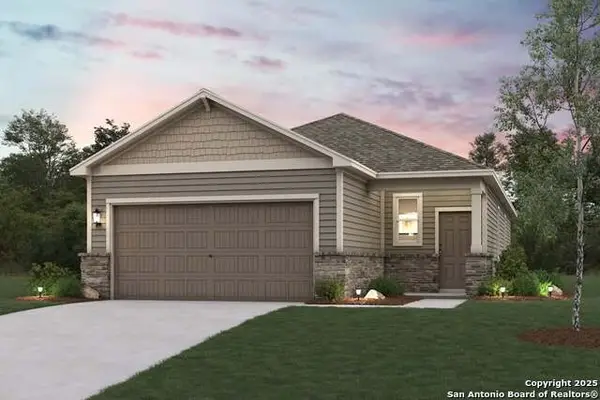 $266,195Active3 beds 2 baths1,388 sq. ft.
$266,195Active3 beds 2 baths1,388 sq. ft.5635 Franklin Hills, Von Ormy, TX 78073
MLS# 1930487Listed by: EXP REALTY - New
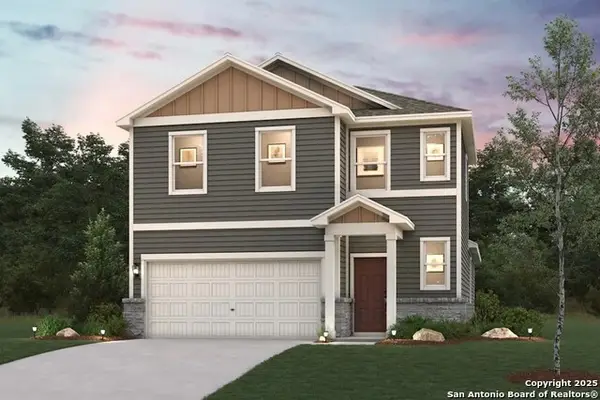 $297,500Active4 beds 3 baths1,802 sq. ft.
$297,500Active4 beds 3 baths1,802 sq. ft.5634 Franklin Hills, Von Ormy, TX 78073
MLS# 1930489Listed by: EXP REALTY
