17506 Hillsedge Rd, San Antonio, TX 78257
Local realty services provided by:Better Homes and Gardens Real Estate Winans
17506 Hillsedge Rd,San Antonio, TX 78257
$1,160,000Last list price
- 5 Beds
- 4 Baths
- - sq. ft.
- Single family
- Sold
Listed by: bizzy darling(210) 394-5887, bdarling@cbharper.com
Office: coldwell banker d'ann harper
MLS#:1913769
Source:SABOR
Sorry, we are unable to map this address
Price summary
- Price:$1,160,000
- Monthly HOA dues:$111.67
About this home
Luxury and location await in this stunning model style home in the prestigious Shavano Highlands community. Greenbelt privacy create your private backyard paradise-complete with a covered patio, outdoor kitchen, a resort-style pool with sundeck and no backyard neighbors. Meticulous landscaping, mature oak trees along with designer lighting and finishes throughout, make this property a real showstopper. Step through the foyer onto beautiful wood-inspired tile flooring, past the elegant staircase and custom wet bar, and into the main living area featuring soaring ceilings and an impressive stone fireplace. The gourmet kitchen is a chef's dream with stainless steel appliances, gas cooking, and an oversized island perfect for gatherings. The expansive primary suite is privately situated with a spa-like ensuite, dual stone vanities, his-and-hers closets, and direct access to the utility room. A secondary guest bedroom downstairs provides guests main level living or doubles as a private study. Upstairs, enjoy a spacious game/media room, a private study/office nook, plus three additional bedrooms. This immaculate home offers luxury living with proximity to Salado Creek Trail System, shopping, restaurants, and award winning schools.
Contact an agent
Home facts
- Year built:2018
- Listing ID #:1913769
- Added:69 day(s) ago
- Updated:December 17, 2025 at 08:18 AM
Rooms and interior
- Bedrooms:5
- Total bathrooms:4
- Full bathrooms:4
Heating and cooling
- Cooling:Two Central
- Heating:Central, Electric
Structure and exterior
- Roof:Composition
- Year built:2018
Schools
- High school:Clark
- Middle school:Rawlinson
- Elementary school:Blattman
Utilities
- Water:Water System
- Sewer:Sewer System
Finances and disclosures
- Price:$1,160,000
- Tax amount:$23,254 (2025)
New listings near 17506 Hillsedge Rd
- New
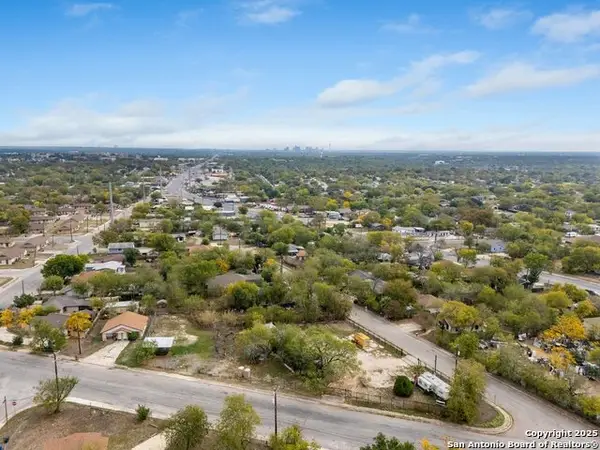 $40,000Active0.17 Acres
$40,000Active0.17 Acres4827 Rita, San Antonio, TX 78228
MLS# 1928949Listed by: KELLER WILLIAMS HERITAGE - New
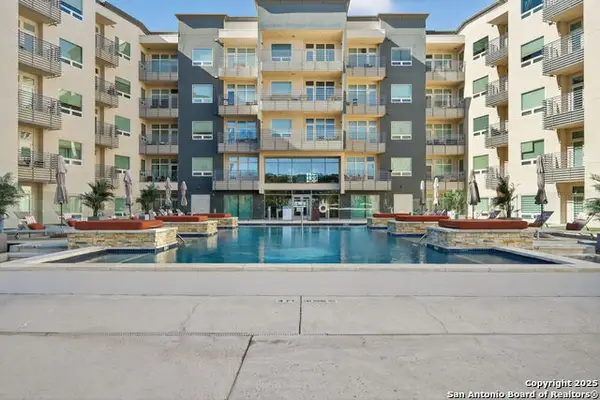 $430,000Active3 beds 1 baths1,456 sq. ft.
$430,000Active3 beds 1 baths1,456 sq. ft.17902 La Cantera #UNIT 104, San Antonio, TX 78257
MLS# 1928951Listed by: KELLER WILLIAMS HERITAGE - New
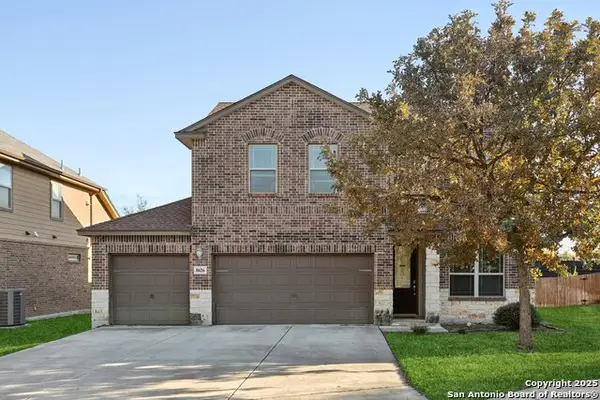 $415,900Active4 beds 3 baths2,561 sq. ft.
$415,900Active4 beds 3 baths2,561 sq. ft.8626 Laheema, San Antonio, TX 78251
MLS# 1928953Listed by: CENTRAL METRO REALTY - New
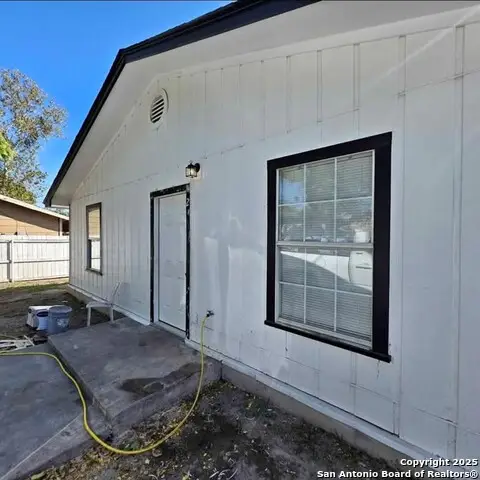 $279,990Active-- beds -- baths2,178 sq. ft.
$279,990Active-- beds -- baths2,178 sq. ft.1503 Vanderbilt, San Antonio, TX 78210
MLS# 1928932Listed by: TEAM ELITE GROUP - New
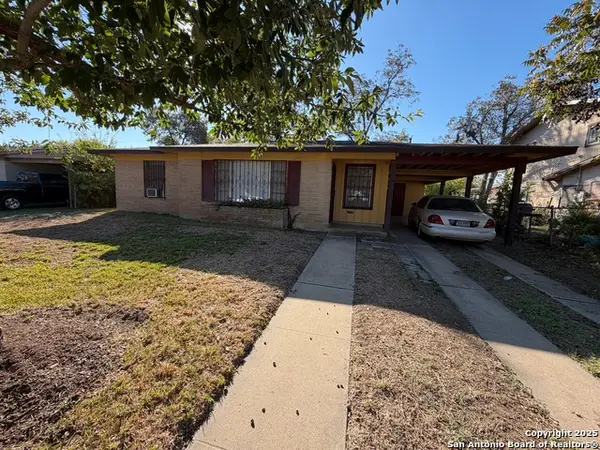 $129,000Active3 beds 1 baths938 sq. ft.
$129,000Active3 beds 1 baths938 sq. ft.1718 Kendalia, San Antonio, TX 78224
MLS# 1928926Listed by: NB ELITE REALTY - New
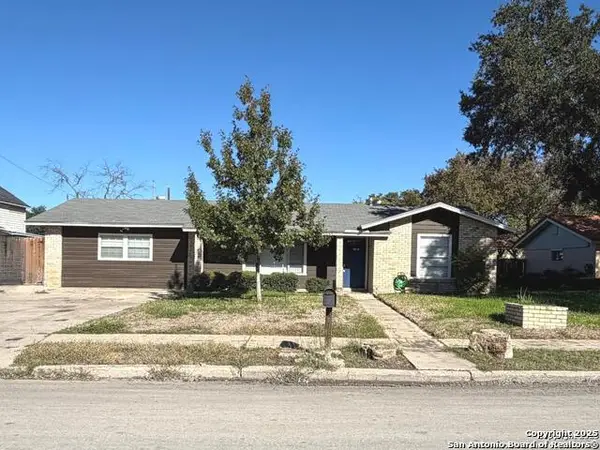 $225,990Active4 beds 2 baths1,694 sq. ft.
$225,990Active4 beds 2 baths1,694 sq. ft.7419 Westshire, San Antonio, TX 78227
MLS# 1928927Listed by: REAL BROKER, LLC - New
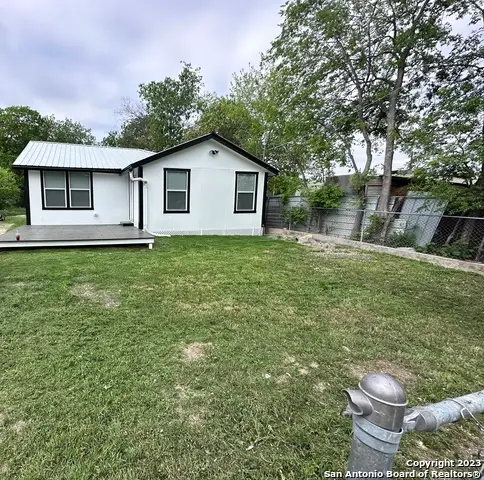 $235,000Active3 beds 1 baths1,145 sq. ft.
$235,000Active3 beds 1 baths1,145 sq. ft.1615 Amanda, San Antonio, TX 78210
MLS# 1928928Listed by: VORTEX REALTY - Open Sat, 12 to 2pmNew
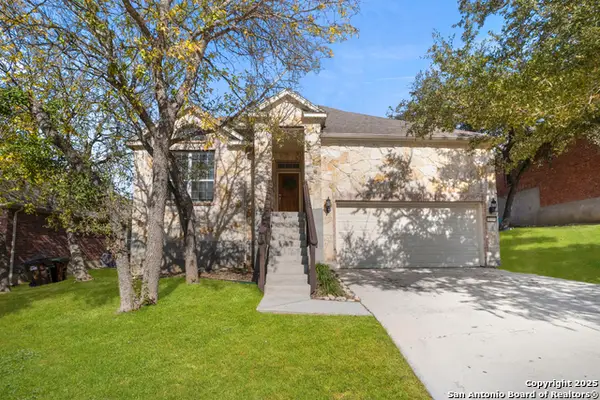 $320,000Active3 beds 2 baths1,754 sq. ft.
$320,000Active3 beds 2 baths1,754 sq. ft.1019 Parter Pond, San Antonio, TX 78260
MLS# 1928933Listed by: COLDWELL BANKER D'ANN HARPER - New
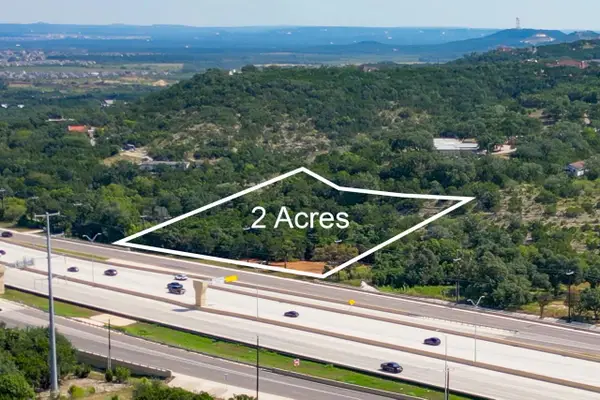 $1,200,000Active-- beds -- baths
$1,200,000Active-- beds -- baths27320 Us Hwy 281 North, San Antonio, TX 78261
MLS# 9900615Listed by: TEXAS RANCH BROKERS LLC - Open Sun, 1 to 4pmNew
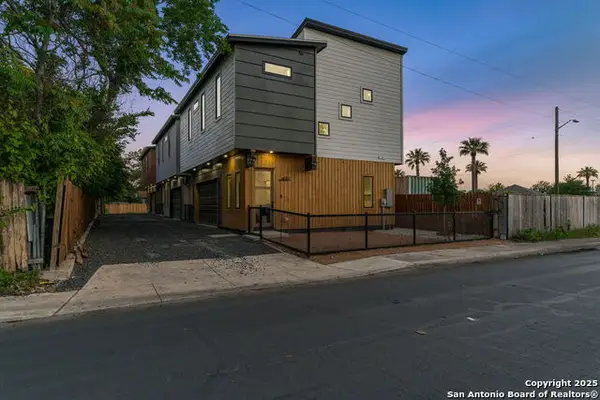 $350,000Active2 beds 2 baths1,213 sq. ft.
$350,000Active2 beds 2 baths1,213 sq. ft.107 Harding Place #301, San Antonio, TX 78203
MLS# 1928905Listed by: CENTRAL METRO REALTY
