17607 Bellini, San Antonio, TX 78257
Local realty services provided by:Better Homes and Gardens Real Estate Winans
17607 Bellini,San Antonio, TX 78257
$1,095,000
- 4 Beds
- 5 Baths
- 3,605 sq. ft.
- Single family
- Pending
Listed by: rodney rayburn(713) 857-4793, rodney.rayburn@gmail.com
Office: texas real estate assets
MLS#:1911484
Source:SABOR
Price summary
- Price:$1,095,000
- Price per sq. ft.:$303.74
- Monthly HOA dues:$88.33
About this home
Luxury living awaits on this beautiful hillside lot with consummate back yard privacy. This David Weekly custom home ushers you into a grand open floor plan allowing the best of times for family and friends to gather. Enjoy visiting with your guests at the generous granite island with comfortable seating for 6 with the option to have a seated meal in the adjoining dining area and custom bar. Home chefs will delight in this gourmet kitchen with gas cooking opportunity, double ovens and oversized fridge that is surrounded by exquisite glass tile backsplash. Pool views invite you out to the covered patio to dine al fresco if you prefer and offers a gas grill and beverage center poolside. Immense privacy and lush plantings and landscaping enhance the custom pool and spa features. Inside, the owner's suite and 2 other bedrooms are all downstairs. Upstairs is a large gameroom/living room for the 4th bedroom and bath. This is a one owner custom build with tons of extras and upgrades. Don't miss this home in highly desirable Shavano Highlands.
Contact an agent
Home facts
- Year built:2018
- Listing ID #:1911484
- Added:46 day(s) ago
- Updated:November 16, 2025 at 08:15 AM
Rooms and interior
- Bedrooms:4
- Total bathrooms:5
- Full bathrooms:4
- Half bathrooms:1
- Living area:3,605 sq. ft.
Heating and cooling
- Cooling:Two Central, Zoned
- Heating:2 Units, Central, Electric, Zoned
Structure and exterior
- Roof:Heavy Composition
- Year built:2018
- Building area:3,605 sq. ft.
- Lot area:0.26 Acres
Schools
- High school:Clark
- Middle school:Rawlinson
- Elementary school:Blattman
Utilities
- Water:City, Water System
- Sewer:City, Sewer System
Finances and disclosures
- Price:$1,095,000
- Price per sq. ft.:$303.74
- Tax amount:$18,272 (2024)
New listings near 17607 Bellini
- New
 $210,000Active3 beds 2 baths1,192 sq. ft.
$210,000Active3 beds 2 baths1,192 sq. ft.12806 El Marro, San Antonio, TX 78233
MLS# 1922866Listed by: REALTY ONE GROUP EMERALD - New
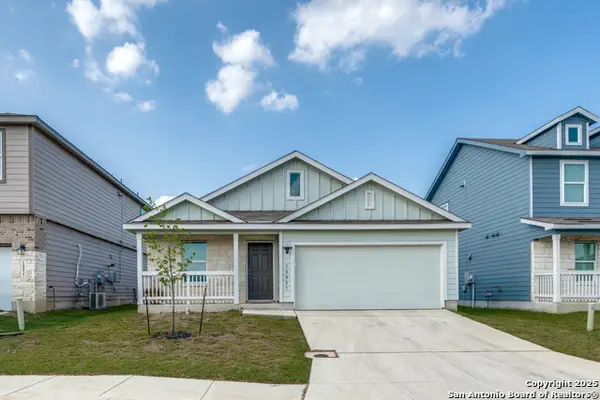 $275,000Active4 beds 2 baths1,666 sq. ft.
$275,000Active4 beds 2 baths1,666 sq. ft.10827 Hernando, Converse, TX 78109
MLS# 1923278Listed by: MICHELE MCCURDY REAL ESTATE - New
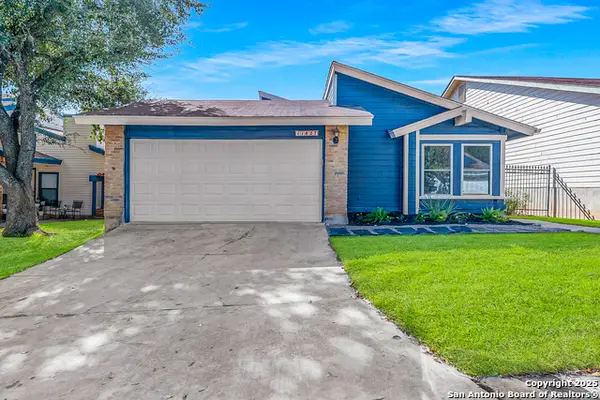 $270,000Active3 beds 2 baths1,674 sq. ft.
$270,000Active3 beds 2 baths1,674 sq. ft.11827 Greenwood Village, San Antonio, TX 78249
MLS# 1923279Listed by: LOOKOUT REALTY - New
 $141,000Active3 beds 1 baths924 sq. ft.
$141,000Active3 beds 1 baths924 sq. ft.5419 War Cloud, San Antonio, TX 78242
MLS# 1923277Listed by: KELLER WILLIAMS CITY-VIEW - New
 $165,000Active2 beds 1 baths1,080 sq. ft.
$165,000Active2 beds 1 baths1,080 sq. ft.1717 Rogers, San Antonio, TX 78208
MLS# 1923274Listed by: PREMIER REALTY GROUP PLATINUM - New
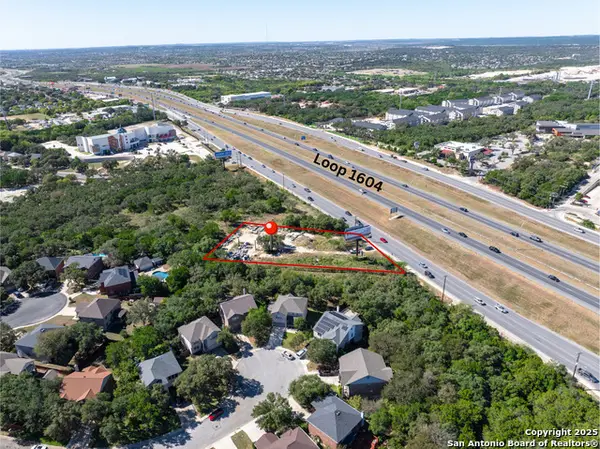 $999,999Active1 Acres
$999,999Active1 Acres10940 W Loop 1604, San Antonio, TX 78254
MLS# 1923269Listed by: REAL BROKER, LLC - New
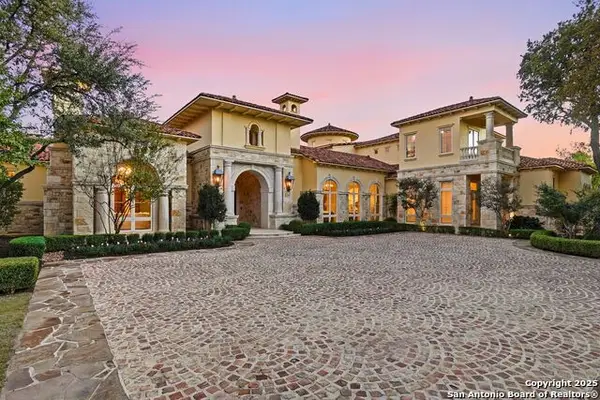 $5,950,000Active5 beds 7 baths11,896 sq. ft.
$5,950,000Active5 beds 7 baths11,896 sq. ft.136 S Tower Drive, San Antonio, TX 78232
MLS# 1923272Listed by: ENGEL & VOLKERS ALAMO HEIGHTS - New
 $560,000Active5 beds 4 baths3,302 sq. ft.
$560,000Active5 beds 4 baths3,302 sq. ft.23567 Seven Winds, San Antonio, TX 78258
MLS# 598030Listed by: KELLER WILLIAMS HERITAGE - New
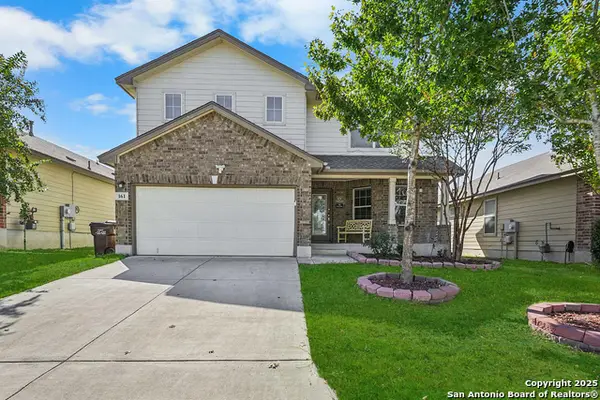 $285,000Active4 beds 3 baths2,204 sq. ft.
$285,000Active4 beds 3 baths2,204 sq. ft.161 Kildeer Creek, San Antonio, TX 78253
MLS# 1923266Listed by: EXP REALTY - New
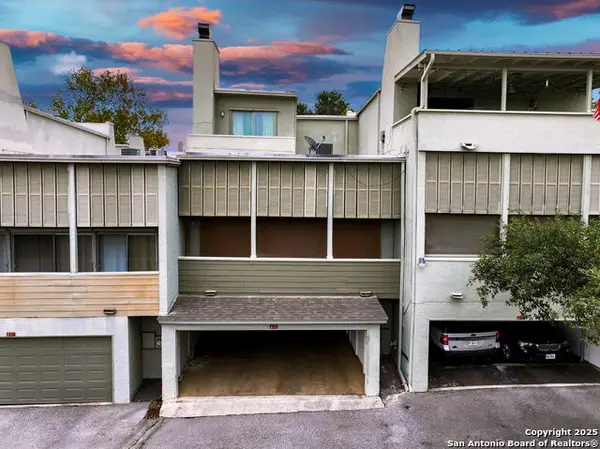 $329,900Active3 beds 4 baths2,250 sq. ft.
$329,900Active3 beds 4 baths2,250 sq. ft.3103 Eisenhauer #K15, San Antonio, TX 78209
MLS# 1923267Listed by: VETERANS ALLIANCE REALTY
