17902 La Cantera #UNIT 411, San Antonio, TX 78257
Local realty services provided by:Better Homes and Gardens Real Estate Winans
17902 La Cantera #UNIT 411,San Antonio, TX 78257
$450,000
- 3 Beds
- 2 Baths
- 1,456 sq. ft.
- Condominium
- Active
Listed by: allen cook(830) 352-2113, allencooksa@gmail.com
Office: the agency san antonio
MLS#:1909783
Source:LERA
Price summary
- Price:$450,000
- Price per sq. ft.:$309.07
- Monthly HOA dues:$600
About this home
Discover refined living at The Ricchi Condominiums, perfectly positioned along highly desirable La Cantera Parkway. This beautifully appointed residence offers a harmonious blend of modern design, convenience, and luxury. Featuring 3 spacious bedrooms and 2 full bathrooms, the unit is thoughtfully designed with ceramic tile flooring throughout and a stylish, light color palette that amplifies natural light. The kitchen is a showpiece with high-quality cabinetry, quartz countertops, and sleek finishes, ideal for both everyday living and entertaining. Set in the center of the building, this home enjoys sweeping views of the canyon and surrounding nature reserve, creating a serene backdrop from your private retreat. The Ricchi community elevates the lifestyle experience with resort-style amenities including a secure gated entrance, elegant lobby, fitness center, boardroom, waiting areas, entertainment lounges, and the convenience of three elevators. Step outside and immerse yourself in one of San Antonio's most vibrant districts. Within minutes, enjoy The Rim's premier shopping, dining, entertainment, and parks, along with easy access to major thoroughfares. Whether as a primary residence or an investment, this condominium offers a rare opportunity to combine luxury, location, and lifestyle in one of the city's most sought-after areas. Live the La Cantera experience-welcome home to The Ricchi.
Contact an agent
Home facts
- Year built:2012
- Listing ID #:1909783
- Added:151 day(s) ago
- Updated:February 22, 2026 at 02:44 PM
Rooms and interior
- Bedrooms:3
- Total bathrooms:2
- Full bathrooms:2
- Living area:1,456 sq. ft.
Heating and cooling
- Cooling:One Central
- Heating:Central, Electric
Structure and exterior
- Roof:Concrete
- Year built:2012
- Building area:1,456 sq. ft.
Schools
- High school:Clark
- Middle school:Rawlinson
- Elementary school:Leon Springs
Finances and disclosures
- Price:$450,000
- Price per sq. ft.:$309.07
- Tax amount:$8,790 (2024)
New listings near 17902 La Cantera #UNIT 411
- New
 $119,000Active3 beds 1 baths784 sq. ft.
$119,000Active3 beds 1 baths784 sq. ft.527 Morningview, San Antonio, TX 78220
MLS# 1943294Listed by: KELLER WILLIAMS HERITAGE - New
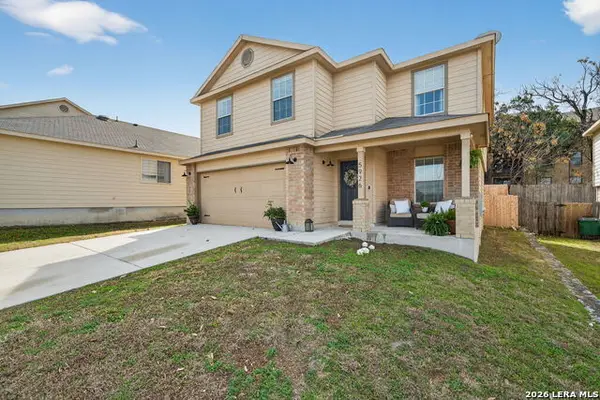 $315,000Active3 beds 3 baths2,124 sq. ft.
$315,000Active3 beds 3 baths2,124 sq. ft.5926 Piedmont Glen, San Antonio, TX 78249
MLS# 1943286Listed by: HOME TEAM OF AMERICA - New
 $264,900Active2 beds 2 baths974 sq. ft.
$264,900Active2 beds 2 baths974 sq. ft.7711 Broadway #31C, San Antonio, TX 78209
MLS# 1943278Listed by: SAN ANTONIO ELITE REALTY - New
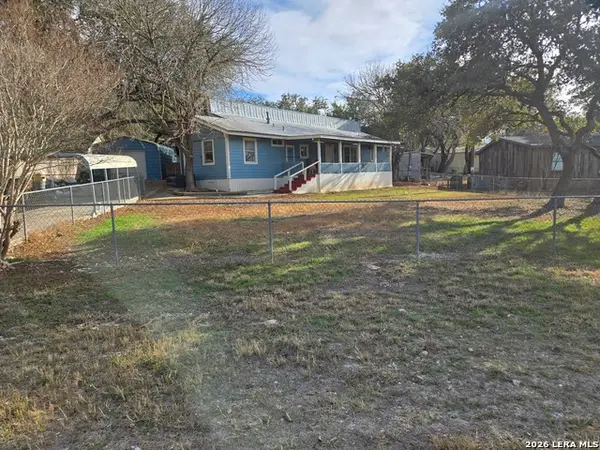 $150,000Active3 beds 3 baths2,007 sq. ft.
$150,000Active3 beds 3 baths2,007 sq. ft.11940 Grapevine, San Antonio, TX 78245
MLS# 1943280Listed by: JOHN CHUNN REALTY, LLC - New
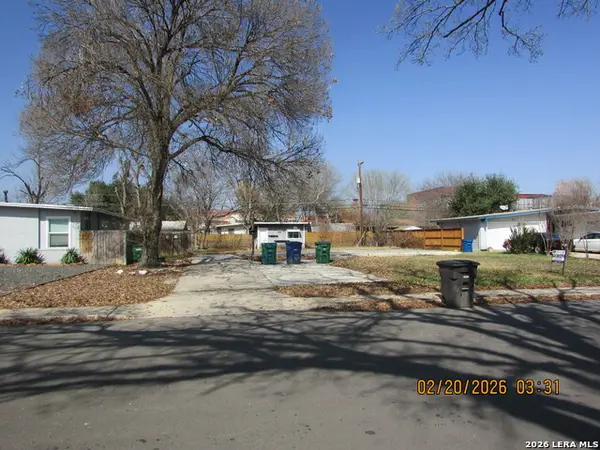 $90,000Active0.21 Acres
$90,000Active0.21 Acres1415 Viewridge, San Antonio, TX 78213
MLS# 1943281Listed by: PREMIER REALTY GROUP PLATINUM - New
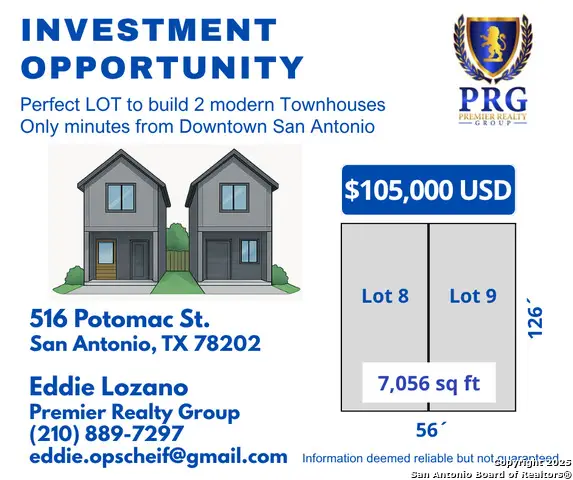 $110,000Active0.16 Acres
$110,000Active0.16 Acres516 Potomac, San Antonio, TX 78202
MLS# 1943282Listed by: PREMIER REALTY GROUP PLATINUM - New
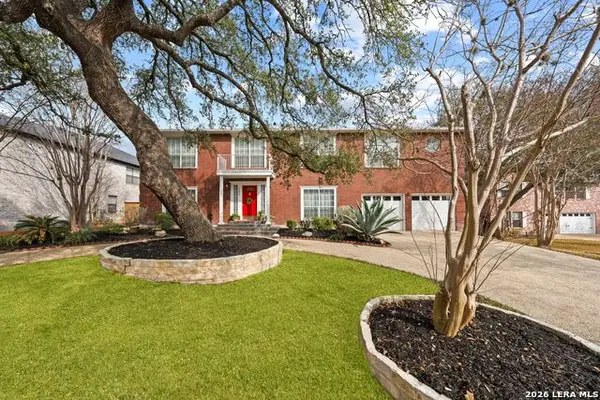 $399,900Active5 beds 4 baths2,989 sq. ft.
$399,900Active5 beds 4 baths2,989 sq. ft.1426 Summit, San Antonio, TX 78258
MLS# 1943263Listed by: MALOUFF REALTY, LLC - New
 $430,000Active4 beds 4 baths2,730 sq. ft.
$430,000Active4 beds 4 baths2,730 sq. ft.217 James Fannin, San Antonio, TX 78253
MLS# 1943266Listed by: REAL BROKER, LLC - New
 $199,900Active3 beds 2 baths1,327 sq. ft.
$199,900Active3 beds 2 baths1,327 sq. ft.7809 Briargate, San Antonio, TX 78230
MLS# 1943269Listed by: DAVALOS & ASSOCIATES - New
 $252,000Active3 beds 2 baths1,120 sq. ft.
$252,000Active3 beds 2 baths1,120 sq. ft.1047 Cozumel Emerald, San Antonio, TX 78253
MLS# 1943270Listed by: PREMIER REALTY GROUP PLATINUM

