17906 Via Del Arbol, San Antonio, TX 78257
Local realty services provided by:Better Homes and Gardens Real Estate Winans
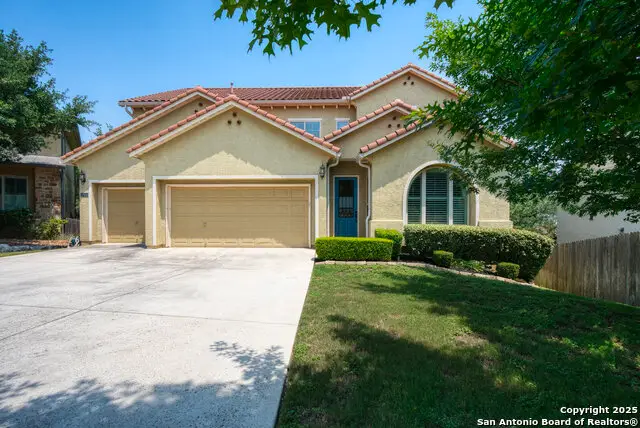
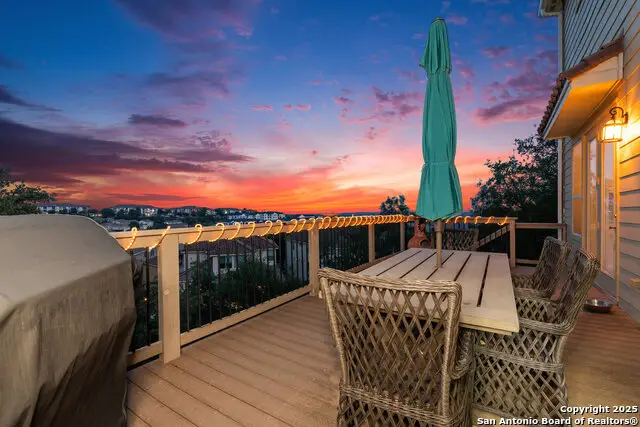
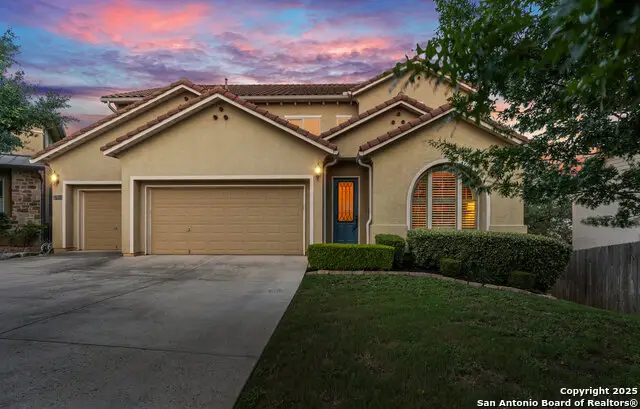
17906 Via Del Arbol,San Antonio, TX 78257
$675,000
- 4 Beds
- 4 Baths
- 4,372 sq. ft.
- Single family
- Pending
Listed by:kerri hoermann(210) 260-7722, kerri@kerrirealestate.com
Office:kerri real estate llc.
MLS#:1868749
Source:SABOR
Price summary
- Price:$675,000
- Price per sq. ft.:$154.39
- Monthly HOA dues:$93.33
About this home
Perched on a quiet cul-de-sac with sweeping views of downtown San Antonio, 17906 Via Del Arbol is a home that invites you to live expansively. With over 4,300 square feet of thoughtfully designed space-including a rare finished basement with wet bar and seamless outdoor access-this home is built for both celebration and retreat. The main level flows effortlessly from a chef's kitchen into soaring living spaces framed by arched entryways and custom built-ins. A dedicated office and a secluded primary suite on the first floor offer everyday ease, while upstairs, three additional bedrooms and a game room provide space to spread out. Step outside and feel the breeze from the elevated back patio-perfect for sunset dinners or morning coffee. And when it's time to unwind, the gated Presidio community offers resort-style amenities: a shimmering pool, outdoor fireplace, scenic trails, dog parks, and a playground for little ones. With a three-car garage, elegant Mediterranean styling, and a location just minutes from La Cantera, The Rim, and top-rated schools, this home delivers the lifestyle today's buyers crave-space, style, and connection.
Contact an agent
Home facts
- Year built:2014
- Listing Id #:1868749
- Added:85 day(s) ago
- Updated:August 13, 2025 at 07:21 AM
Rooms and interior
- Bedrooms:4
- Total bathrooms:4
- Full bathrooms:3
- Half bathrooms:1
- Living area:4,372 sq. ft.
Heating and cooling
- Cooling:Two Central, Two Window/Wall, Zoned
- Heating:3+ Units, Central, Electric
Structure and exterior
- Roof:Concrete
- Year built:2014
- Building area:4,372 sq. ft.
- Lot area:0.3 Acres
Schools
- High school:Clark
- Middle school:Rawlinson
- Elementary school:Blattman
Utilities
- Water:Water System
- Sewer:Sewer System
Finances and disclosures
- Price:$675,000
- Price per sq. ft.:$154.39
- Tax amount:$14,196 (2024)
New listings near 17906 Via Del Arbol
- New
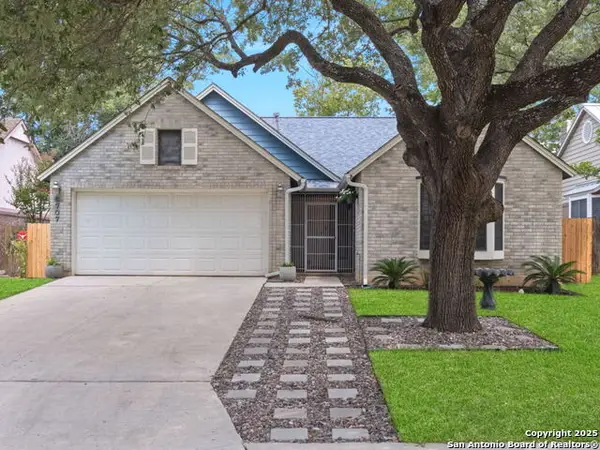 $290,000Active3 beds 2 baths1,524 sq. ft.
$290,000Active3 beds 2 baths1,524 sq. ft.6707 Ambush, San Antonio, TX 78240
MLS# 1892659Listed by: KELLER WILLIAMS CITY-VIEW - New
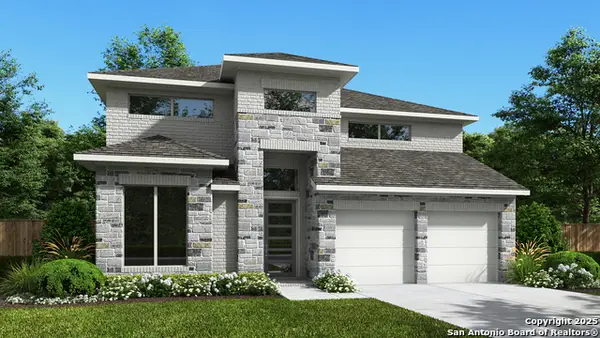 $666,900Active5 beds 5 baths3,553 sq. ft.
$666,900Active5 beds 5 baths3,553 sq. ft.3006 Vistablue Lane, San Antonio, TX 78245
MLS# 1892664Listed by: PERRY HOMES REALTY, LLC - New
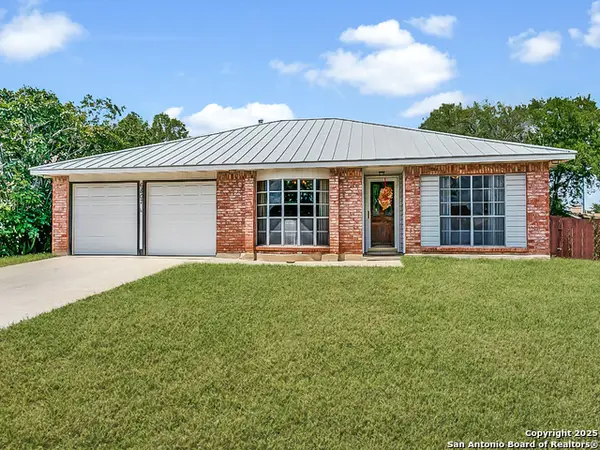 $250,000Active3 beds 2 baths1,638 sq. ft.
$250,000Active3 beds 2 baths1,638 sq. ft.6807 Brookfield, San Antonio, TX 78238
MLS# 1892672Listed by: KELLER WILLIAMS LEGACY - New
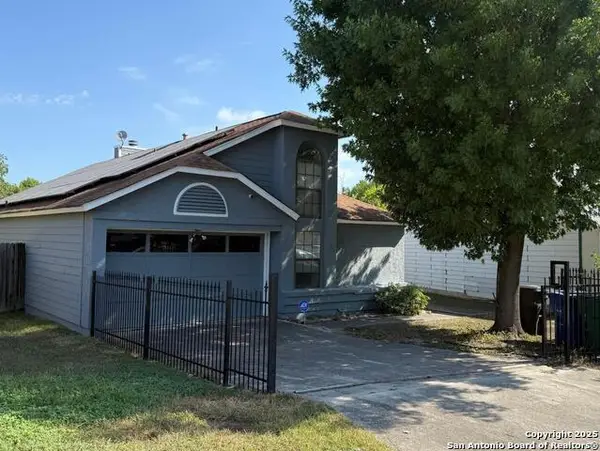 $180,000Active3 beds 2 baths1,521 sq. ft.
$180,000Active3 beds 2 baths1,521 sq. ft.6011 Meadow Sunrise Dr, San Antonio, TX 78244
MLS# 1892673Listed by: TEXAS PREMIER REALTY - New
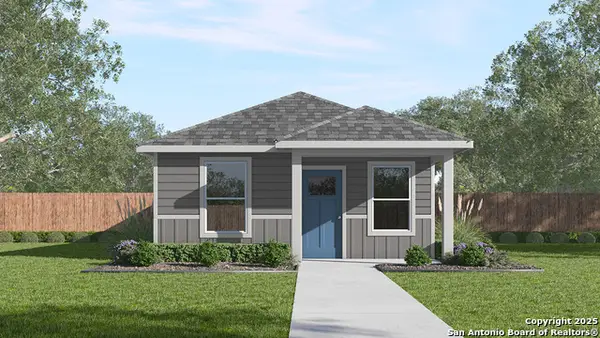 $161,849Active2 beds 1 baths816 sq. ft.
$161,849Active2 beds 1 baths816 sq. ft.2132 Organ Pipe Cactus, San Antonio, TX 78221
MLS# 1892678Listed by: KELLER WILLIAMS HERITAGE - New
 $650,000Active3 beds 2 baths1,722 sq. ft.
$650,000Active3 beds 2 baths1,722 sq. ft.238 Alta Ave, San Antonio, TX 78209
MLS# 1892680Listed by: PHYLLIS BROWNING COMPANY - New
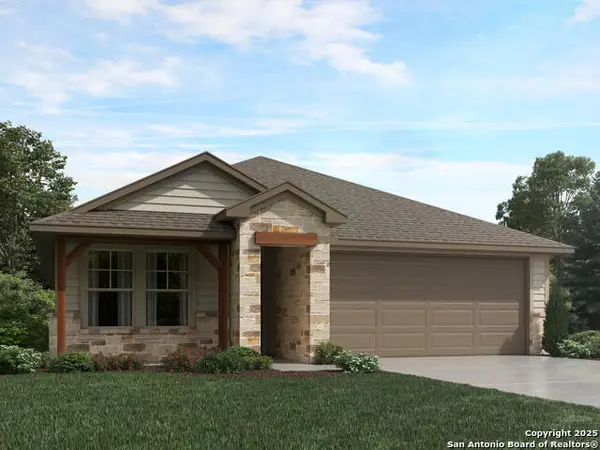 $439,175Active3 beds 2 baths1,973 sq. ft.
$439,175Active3 beds 2 baths1,973 sq. ft.823 Shatterhand Blvd, San Antonio, TX 78260
MLS# 1892682Listed by: MERITAGE HOMES REALTY - New
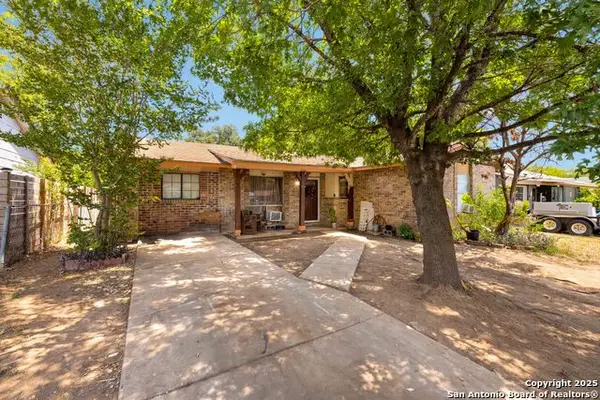 $135,000Active3 beds 2 baths1,308 sq. ft.
$135,000Active3 beds 2 baths1,308 sq. ft.6718 Pear Tree, San Antonio, TX 78218
MLS# 1892683Listed by: XSELLENCE REALTY - New
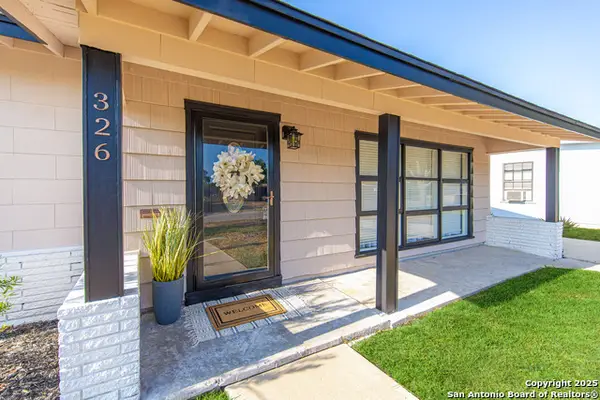 $200,000Active3 beds 2 baths1,058 sq. ft.
$200,000Active3 beds 2 baths1,058 sq. ft.326 Ryan, San Antonio, TX 78223
MLS# 1878666Listed by: EXP REALTY - Open Sat, 11am to 1pmNew
 $270,000Active2 beds 3 baths1,864 sq. ft.
$270,000Active2 beds 3 baths1,864 sq. ft.6705 Biscay Bay, San Antonio, TX 78249
MLS# 1892621Listed by: OPTION ONE REAL ESTATE

