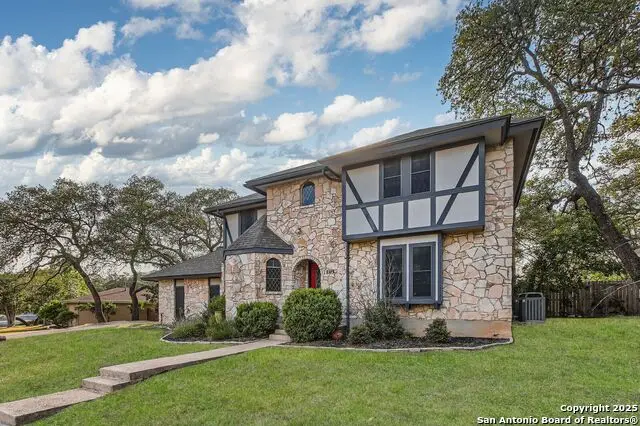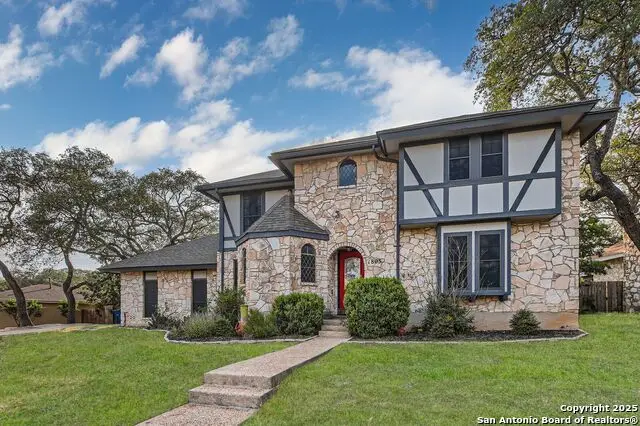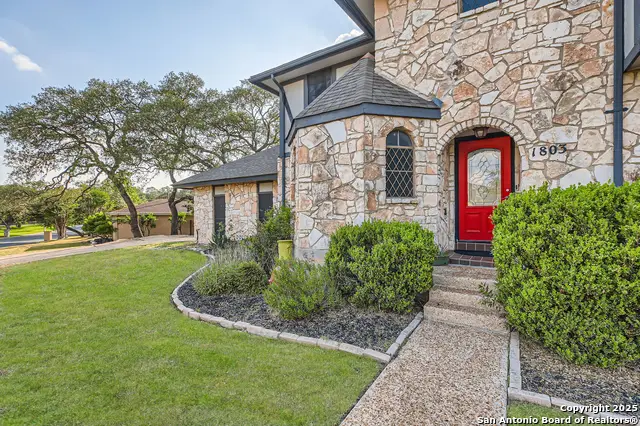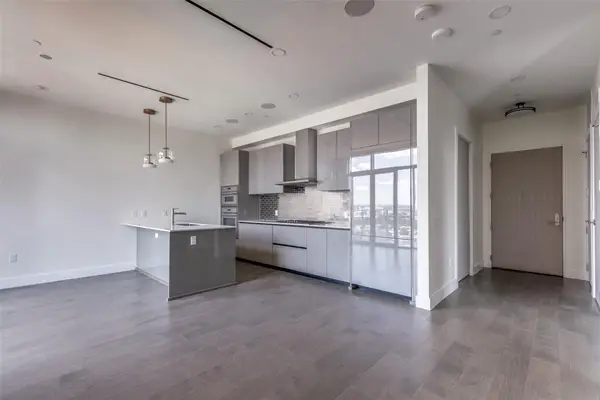1803 Royal Crescent, San Antonio, TX 78231
Local realty services provided by:Better Homes and Gardens Real Estate Winans



Listed by:kimberly howell(210) 861-0188, kimberly@kimberlyhowell.com
Office:keller williams legacy
MLS#:1870524
Source:SABOR
Price summary
- Price:$475,000
- Price per sq. ft.:$166.43
About this home
Consider this your unique opportunity to own a piece of North Castle Hills luxury. Experience the perfect blend of classic charm and modern amenities of this exquisite two story home in one of San Antonio's most popular areas. Situated on over a quarter of an acre, this property offers ample space both indoors and out, making it ideal for entertaining, hosting get-togethers, and everyday life. The home has four spacious bedrooms, each with generous closet space, and two and a half bathrooms adorned with elegant fixtures and finishes. Classic paint colors create a warm and inviting atmosphere throughout. The expansive family room features a stunning stone fireplace, creating a cozy atmosphere for nights at home with loved ones. With Old World, Saltillo tile and rich wood floors throughout all living areas, the home exudes warmth and sophistication, and there is no carpet to be found anywhere. A stylish wet bar with granite countertops and abundant cabinet space adds a touch of old school class, while the open kitchen is complete with stone accents, a smooth cooktop, stainless steel appliances, and a breakfast area featuring a bay window that overlooks the serene backyard. A built-in service area/sideboard enhances the kitchen's functionality and charm. The wide, covered back patio extends to an area featuring a stone firepit - perfect for chilly nights and made for the true barbeque enthusiast. It's the perfect spot for outdoor gatherings. The yard is adorned with mature trees, yard lighting, and a privacy fence ensuring tranquility and seclusion. This home is designed to impress from the moment you walk through the door.
Contact an agent
Home facts
- Year built:1980
- Listing Id #:1870524
- Added:82 day(s) ago
- Updated:August 12, 2025 at 03:43 PM
Rooms and interior
- Bedrooms:4
- Total bathrooms:3
- Full bathrooms:2
- Half bathrooms:1
- Living area:2,854 sq. ft.
Heating and cooling
- Cooling:Two Central
- Heating:2 Units, Central, Electric
Structure and exterior
- Roof:Composition
- Year built:1980
- Building area:2,854 sq. ft.
- Lot area:0.33 Acres
Schools
- High school:Churchill
- Middle school:Eisenhower
- Elementary school:Larkspur
Utilities
- Water:City, Water System
- Sewer:City, Sewer System
Finances and disclosures
- Price:$475,000
- Price per sq. ft.:$166.43
- Tax amount:$10,051 (2024)
New listings near 1803 Royal Crescent
- New
 $525,000Active1 beds 2 baths904 sq. ft.
$525,000Active1 beds 2 baths904 sq. ft.123 Lexington Ave #1408, San Antonio, TX 78205
MLS# 5550167Listed by: EXP REALTY, LLC - New
 $510,000Active4 beds 4 baths2,945 sq. ft.
$510,000Active4 beds 4 baths2,945 sq. ft.25007 Seal Cove, San Antonio, TX 78255
MLS# 1893525Listed by: KELLER WILLIAMS HERITAGE - New
 $415,000Active3 beds 3 baths2,756 sq. ft.
$415,000Active3 beds 3 baths2,756 sq. ft.5230 Wolf Bane, San Antonio, TX 78261
MLS# 1893506Listed by: KELLER WILLIAMS CITY-VIEW - New
 $349,000Active4 beds 2 baths2,004 sq. ft.
$349,000Active4 beds 2 baths2,004 sq. ft.210 Summertime Dr, San Antonio, TX 78216
MLS# 1893489Listed by: EXP REALTY - New
 $529,000Active2 beds 2 baths1,077 sq. ft.
$529,000Active2 beds 2 baths1,077 sq. ft.545 Wickes, San Antonio, TX 78210
MLS# 1893490Listed by: TEXAS PREMIER REALTY - New
 $239,999Active3 beds 2 baths1,065 sq. ft.
$239,999Active3 beds 2 baths1,065 sq. ft.918 Cerro Alto, San Antonio, TX 78213
MLS# 1893494Listed by: KELLER WILLIAMS HERITAGE - New
 $379,000Active5 beds 4 baths2,961 sq. ft.
$379,000Active5 beds 4 baths2,961 sq. ft.3763 Browning, San Antonio, TX 78245
MLS# 1893495Listed by: INFINITY REAL ESTATE - New
 $289,900Active5 beds 3 baths2,493 sq. ft.
$289,900Active5 beds 3 baths2,493 sq. ft.4074 Gossan Springs, San Antonio, TX 78253
MLS# 1893502Listed by: WATTERS INTERNATIONAL REALTY - New
 $135,000Active4 beds 2 baths1,261 sq. ft.
$135,000Active4 beds 2 baths1,261 sq. ft.130 Kontiki Pl, San Antonio, TX 78242
MLS# 1893470Listed by: VORTEX REALTY - New
 $251,750Active3 beds 2 baths1,489 sq. ft.
$251,750Active3 beds 2 baths1,489 sq. ft.14730 Cooke Delta, San Antonio, TX 78245
MLS# 1893462Listed by: KELLER WILLIAMS HERITAGE

