18219 Mantle Dr, San Antonio, TX 78258
Local realty services provided by:Better Homes and Gardens Real Estate Winans
18219 Mantle Dr,San Antonio, TX 78258
$720,000
- 4 Beds
- 5 Baths
- 3,892 sq. ft.
- Single family
- Active
Listed by: colleen casey(210) 829-2554, ccasey@phyllisbrowning.com
Office: phyllis browning company
MLS#:1922800
Source:SABOR
Price summary
- Price:$720,000
- Price per sq. ft.:$184.99
- Monthly HOA dues:$72
About this home
Nestled on an elevated cul-de-sac, this custom-built brick home offers flexibility and private spaces alike, along with a detached apartment! Enter into a welcoming vestibule with a private office and formal dining room on either side. Open family room with fireplace adjoins the spacious island kitchen with separate breakfast area, overlooking the green space outside. Powder room and a spacious primary suite complete this spacious first floor. Upstairs, an open game room with rear balcony with stair descends to the exterior lot, while the guest suite has downtown skyline views. A custom studio space (Bedroom 3)-formerly bedrooms 3 & 4-could easily be converted back, if needed. The oversized 2-car detached garage is topped by an efficient 528 SF apartment-21x21 ADDW-, accessed by an interior stair lift. An additional balcony, hot tub, fire pit, and wooden footbridge over a recirculating water feature make the yard a relaxing and unique getaway. Neighborhood is in highly ranked Northside school district, with Rogers Ranch and Point Bluff neighborhood amenities, and nearby shopping. End 2025 on a high note by calling this handsome property your new home.
Contact an agent
Home facts
- Year built:2009
- Listing ID #:1922800
- Added:35 day(s) ago
- Updated:December 17, 2025 at 05:38 PM
Rooms and interior
- Bedrooms:4
- Total bathrooms:5
- Full bathrooms:4
- Half bathrooms:1
- Living area:3,892 sq. ft.
Heating and cooling
- Cooling:Three+ Central
- Heating:Central, Natural Gas
Structure and exterior
- Roof:Heavy Composition
- Year built:2009
- Building area:3,892 sq. ft.
- Lot area:0.34 Acres
Schools
- High school:Ronald Reagan
- Middle school:Lopez
- Elementary school:Vineyard Ranch
Utilities
- Water:City, Water System
- Sewer:City, Sewer System
Finances and disclosures
- Price:$720,000
- Price per sq. ft.:$184.99
- Tax amount:$15,602 (2024)
New listings near 18219 Mantle Dr
- New
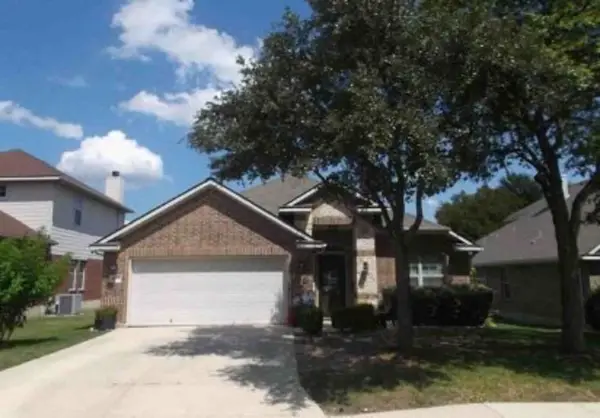 $251,250Active3 beds 2 baths2,143 sq. ft.
$251,250Active3 beds 2 baths2,143 sq. ft.11723 Pandorea, San Antonio, TX 78253
MLS# 70308367Listed by: STARCREST REALTY, LLC - New
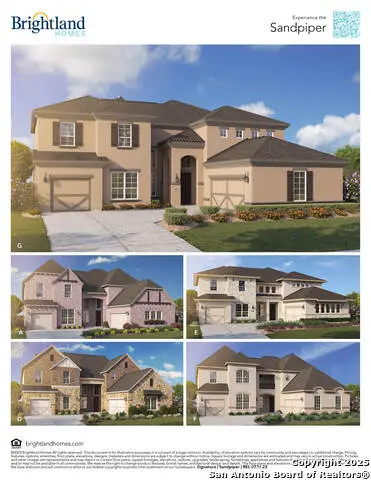 $1,522,502Active5 beds 4 baths5,025 sq. ft.
$1,522,502Active5 beds 4 baths5,025 sq. ft.20326 Portico Run, San Antonio, TX 78257
MLS# 1929330Listed by: BRIGHTLAND HOMES BROKERAGE, LLC - New
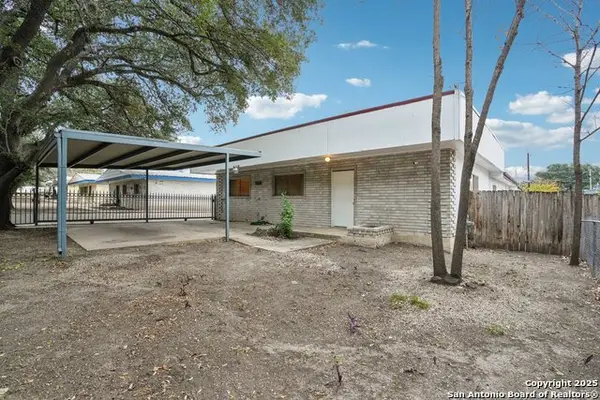 $229,900Active-- beds -- baths3,202 sq. ft.
$229,900Active-- beds -- baths3,202 sq. ft.3818 Sherril Brook, San Antonio, TX 78228
MLS# 1929337Listed by: KELLER WILLIAMS HERITAGE - New
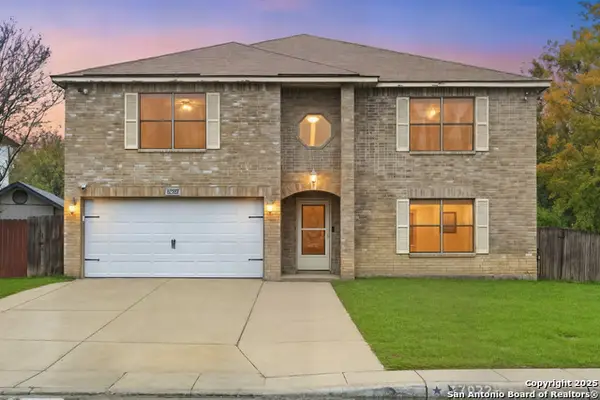 $345,000Active4 beds 3 baths3,635 sq. ft.
$345,000Active4 beds 3 baths3,635 sq. ft.17022 Irongate Rail, San Antonio, TX 78247
MLS# 1929339Listed by: KELLER WILLIAMS HERITAGE - New
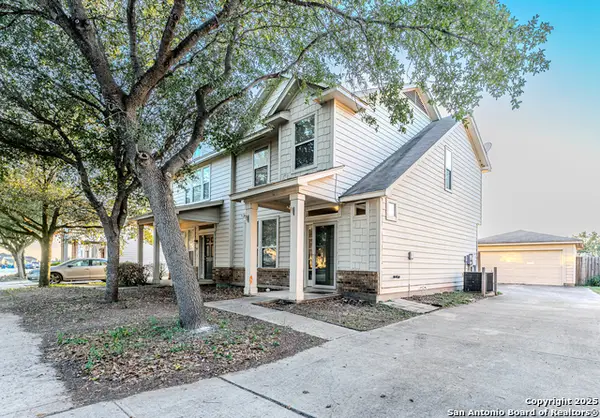 $205,000Active3 beds 3 baths1,248 sq. ft.
$205,000Active3 beds 3 baths1,248 sq. ft.10311 Lateleaf Oak, San Antonio, TX 78223
MLS# 1929342Listed by: RE/MAX PREFERRED, REALTORS - New
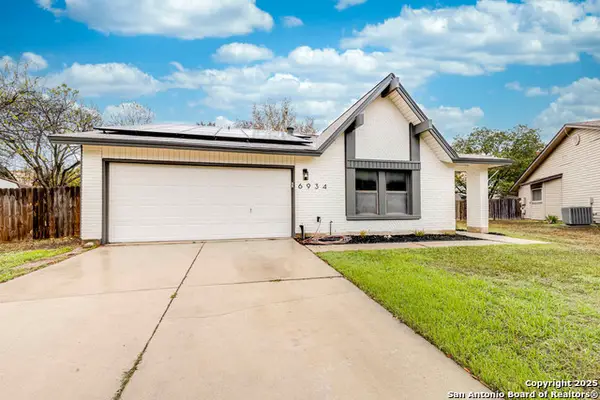 $325,000Active3 beds 2 baths2,041 sq. ft.
$325,000Active3 beds 2 baths2,041 sq. ft.6934 Country Elm, San Antonio, TX 78240
MLS# 1929343Listed by: KELLER WILLIAMS LEGACY - New
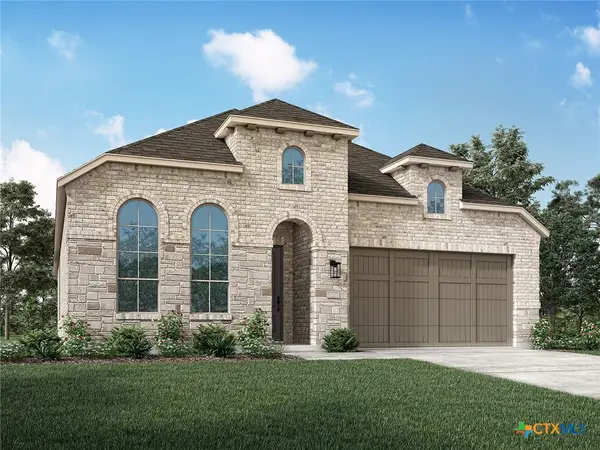 $512,222Active4 beds 3 baths2,479 sq. ft.
$512,222Active4 beds 3 baths2,479 sq. ft.11737 Stoltzer, San Antonio, TX 78254
MLS# 600228Listed by: HIGHLAND HOMES REALTY - New
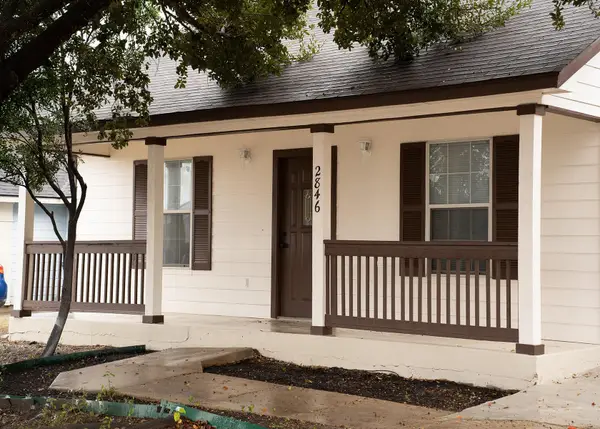 $250,000Active3 beds 2 baths1,255 sq. ft.
$250,000Active3 beds 2 baths1,255 sq. ft.2846 Wyoming St, San Antonio, TX 78203
MLS# 6818365Listed by: LUMENA REALTY - New
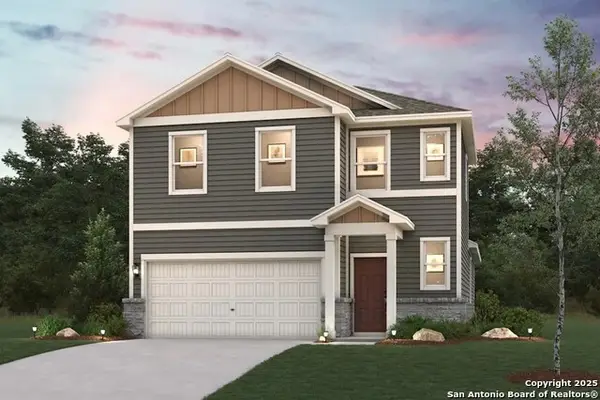 $310,500Active4 beds 3 baths1,802 sq. ft.
$310,500Active4 beds 3 baths1,802 sq. ft.9903 Chavaneaux Lndg, San Antonio, TX 78221
MLS# 1929304Listed by: EXP REALTY - New
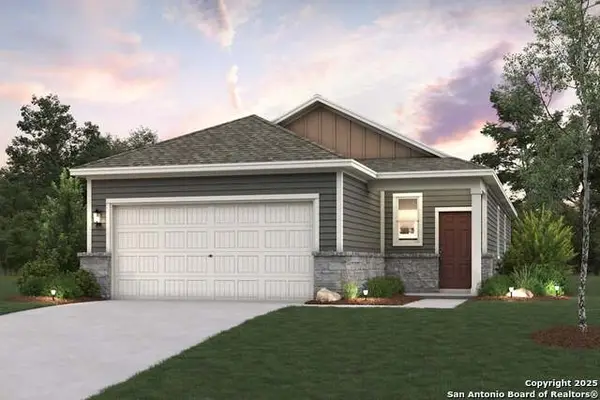 $256,455Active3 beds 2 baths1,388 sq. ft.
$256,455Active3 beds 2 baths1,388 sq. ft.4707 Artichoke Flds, San Antonio, TX 78222
MLS# 1929310Listed by: EXP REALTY
