1903 Roaring Fork, San Antonio, TX 78260
Local realty services provided by:Better Homes and Gardens Real Estate Winans
Upcoming open houses
- Sat, Feb 2811:00 am - 02:00 pm
Listed by: phillip barloco(210) 274-9282, barloco2@gmail.com
Office: option one real estate
MLS#:1908642
Source:LERA
Price summary
- Price:$589,000
- Price per sq. ft.:$179.85
- Monthly HOA dues:$88.33
About this home
Former David Weekley Model Home in Gated Prospect Creek! This beautifully maintained 4-bedroom, 3.5-bath home offers 3,275 sq ft of functional space and thoughtful upgrades. Inside you'll find fresh interior paint, premium staging, soaring ceilings, a formal dining area, and tons of natural light. Enjoy cooking in the spacious kitchen with gas cooktop, granite countertops, and stainless appliances - including a Whirlpool microwave and Frigidaire dishwasher installed in 2025. The home also features a recently replaced water heater (2024), garage doors were repaired in 2024 & 2025, and a fully serviced AC system (Sept 2025) for peace of mind. Step outside to the covered patio with ceiling fan, outdoor kitchen, fresh mulch, and mature trees for backyard privacy. The epoxied garage floor adds a showroom finish to the 3-car garage. Zoned for top-rated Comal ISD and located minutes from HEB, schools, and shopping, this one is move-in ready and loaded with value.
Contact an agent
Home facts
- Year built:2012
- Listing ID #:1908642
- Added:157 day(s) ago
- Updated:February 22, 2026 at 02:44 PM
Rooms and interior
- Bedrooms:4
- Total bathrooms:4
- Full bathrooms:3
- Half bathrooms:1
- Living area:3,275 sq. ft.
Heating and cooling
- Cooling:Two Central
- Heating:Central, Natural Gas
Structure and exterior
- Roof:Composition
- Year built:2012
- Building area:3,275 sq. ft.
- Lot area:0.16 Acres
Schools
- High school:Pieper
- Middle school:Pieper Ranch
- Elementary school:Kinder Ranch Elementary
Utilities
- Water:Water System
- Sewer:Sewer System
Finances and disclosures
- Price:$589,000
- Price per sq. ft.:$179.85
- Tax amount:$11,590 (2025)
New listings near 1903 Roaring Fork
- New
 $119,000Active3 beds 1 baths784 sq. ft.
$119,000Active3 beds 1 baths784 sq. ft.527 Morningview, San Antonio, TX 78220
MLS# 1943294Listed by: KELLER WILLIAMS HERITAGE - New
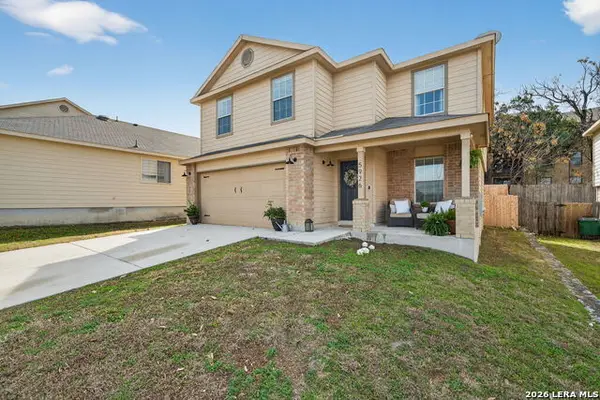 $315,000Active3 beds 3 baths2,124 sq. ft.
$315,000Active3 beds 3 baths2,124 sq. ft.5926 Piedmont Glen, San Antonio, TX 78249
MLS# 1943286Listed by: HOME TEAM OF AMERICA - New
 $264,900Active2 beds 2 baths974 sq. ft.
$264,900Active2 beds 2 baths974 sq. ft.7711 Broadway #31C, San Antonio, TX 78209
MLS# 1943278Listed by: SAN ANTONIO ELITE REALTY - New
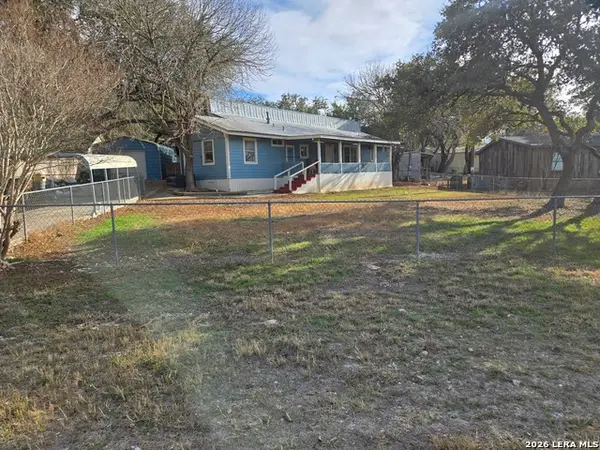 $150,000Active3 beds 3 baths2,007 sq. ft.
$150,000Active3 beds 3 baths2,007 sq. ft.11940 Grapevine, San Antonio, TX 78245
MLS# 1943280Listed by: JOHN CHUNN REALTY, LLC - New
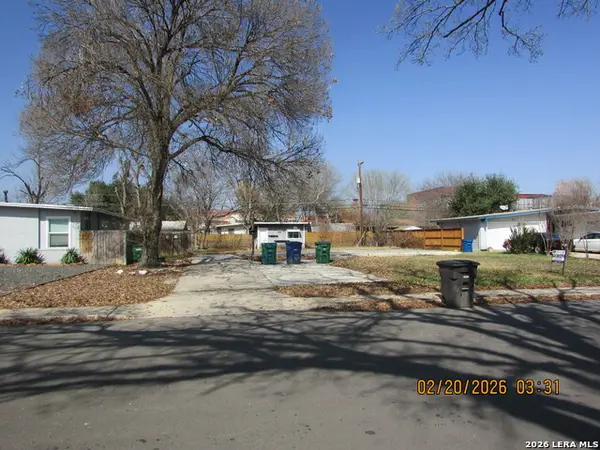 $90,000Active0.21 Acres
$90,000Active0.21 Acres1415 Viewridge, San Antonio, TX 78213
MLS# 1943281Listed by: PREMIER REALTY GROUP PLATINUM - New
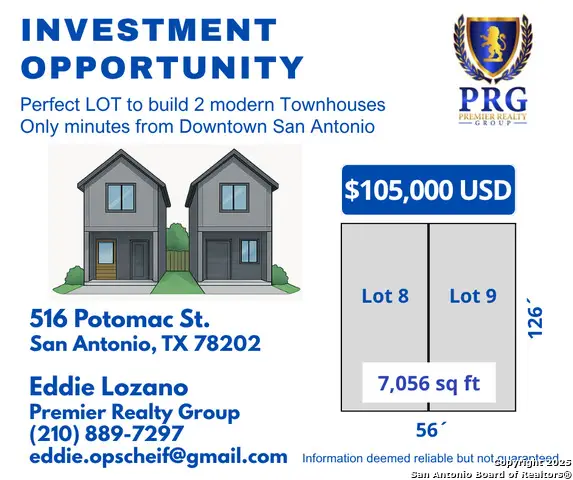 $110,000Active0.16 Acres
$110,000Active0.16 Acres516 Potomac, San Antonio, TX 78202
MLS# 1943282Listed by: PREMIER REALTY GROUP PLATINUM - New
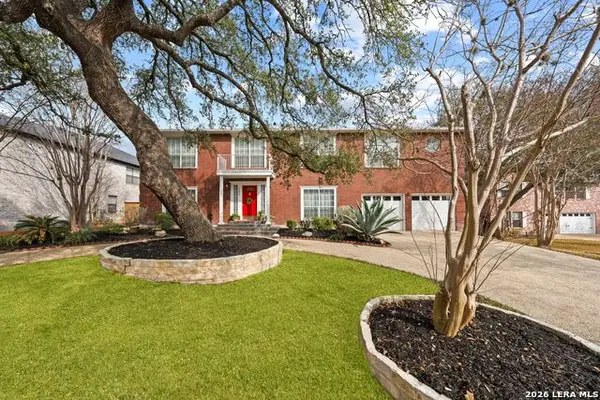 $399,900Active5 beds 4 baths2,989 sq. ft.
$399,900Active5 beds 4 baths2,989 sq. ft.1426 Summit, San Antonio, TX 78258
MLS# 1943263Listed by: MALOUFF REALTY, LLC - New
 $430,000Active4 beds 4 baths2,730 sq. ft.
$430,000Active4 beds 4 baths2,730 sq. ft.217 James Fannin, San Antonio, TX 78253
MLS# 1943266Listed by: REAL BROKER, LLC - New
 $199,900Active3 beds 2 baths1,327 sq. ft.
$199,900Active3 beds 2 baths1,327 sq. ft.7809 Briargate, San Antonio, TX 78230
MLS# 1943269Listed by: DAVALOS & ASSOCIATES - New
 $252,000Active3 beds 2 baths1,120 sq. ft.
$252,000Active3 beds 2 baths1,120 sq. ft.1047 Cozumel Emerald, San Antonio, TX 78253
MLS# 1943270Listed by: PREMIER REALTY GROUP PLATINUM

