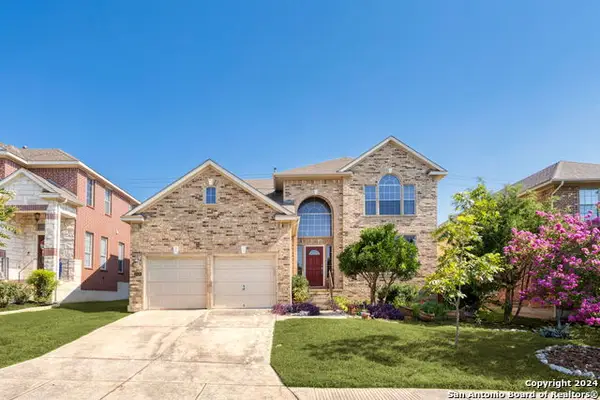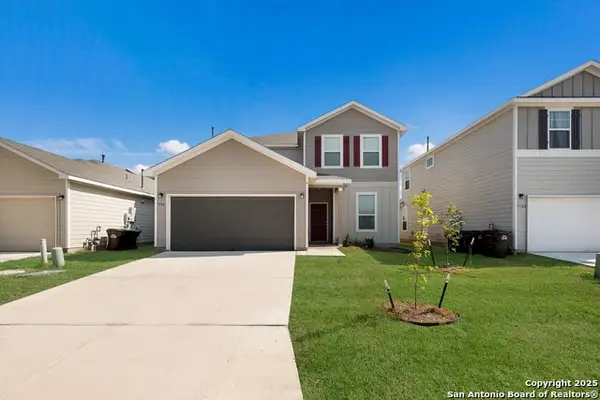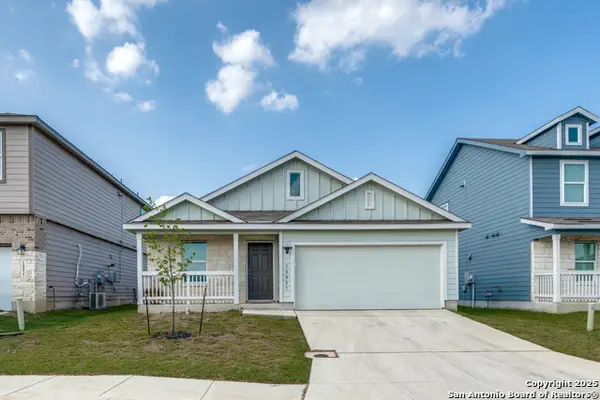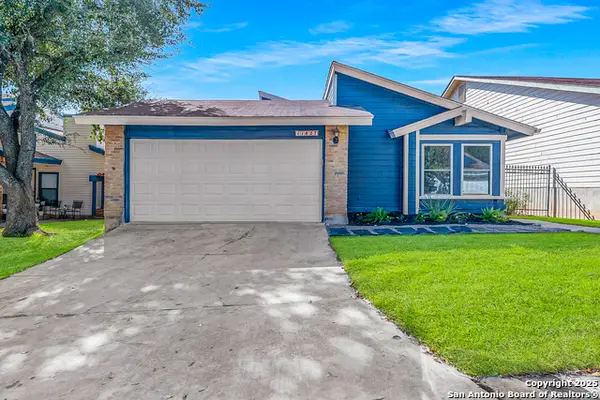2 Admirals Way, San Antonio, TX 78257
Local realty services provided by:Better Homes and Gardens Real Estate Winans
2 Admirals Way,San Antonio, TX 78257
$5,500,000
- 7 Beds
- 10 Baths
- 11,932 sq. ft.
- Single family
- Active
Listed by: debra janes(210) 573-4040, debra@debrajanes.com
Office: niche properties
MLS#:1879159
Source:SABOR
Price summary
- Price:$5,500,000
- Price per sq. ft.:$460.95
- Monthly HOA dues:$295
About this home
This ethereal mansion on a hilltop awaits the most discriminating buyer. A timeless French classic, 2 Admirals Way is an architectural work of grandeur. From intricate wrought iron private gates ushering one into ultimate privacy, the estate offers a warm and welcoming vibe inviting you through lushly landscaped grounds and into this glorious place. Towering ceilings and large plate windows create banks of glass enticing the outside to marry the inside elevating this home and accentuating all of its other wonderful features. Impressive grand rooms offer big views of the stunning Hollywood styled pool, spa and gazebo which are perfectly situated to incorporate outdoor living options into the glamorous and warm interior. The Owner's wing is ever so luxurious with its rich and spacious bath, exercise room and formal study/library. Impeccably maintained, this 7 bedroom, 8 bath home layout lends itself to staycations for family and friends and has played host to film productions and gorgeous weddings. Live among the most prestigious estates in The Crescent at The Dominion and enjoy a lifestyle of the rich and famous. More photos and video will be coming soon. NICHE Properties is proud and fortunate to bring you a next level exquisite offering in the prestigious guarded and gated neighborhood of The Dominion...San Antonio's premier address. SELLER IS NOW OFFERING PRIVATE FINANCING.
Contact an agent
Home facts
- Year built:2000
- Listing ID #:1879159
- Added:142 day(s) ago
- Updated:November 16, 2025 at 02:43 PM
Rooms and interior
- Bedrooms:7
- Total bathrooms:10
- Full bathrooms:8
- Half bathrooms:2
- Living area:11,932 sq. ft.
Heating and cooling
- Cooling:Three+ Central
- Heating:Central, Natural Gas
Structure and exterior
- Roof:Tile
- Year built:2000
- Building area:11,932 sq. ft.
- Lot area:1.99 Acres
Schools
- High school:Clark
- Middle school:Rawlinson
- Elementary school:Leon Springs
Utilities
- Water:Water System
- Sewer:Sewer System
Finances and disclosures
- Price:$5,500,000
- Price per sq. ft.:$460.95
- Tax amount:$55,047 (2023)
New listings near 2 Admirals Way
- New
 $489,000Active4 beds 3 baths3,348 sq. ft.
$489,000Active4 beds 3 baths3,348 sq. ft.3415 Highline, San Antonio, TX 78261
MLS# 1923285Listed by: THE LUMEN TEAM - New
 $625,000Active3 beds 3 baths3,182 sq. ft.
$625,000Active3 beds 3 baths3,182 sq. ft.23118 Whisper, San Antonio, TX 78258
MLS# 1919188Listed by: RE/MAX PREFERRED, REALTORS - New
 $195,000Active3 beds 1 baths1,187 sq. ft.
$195,000Active3 beds 1 baths1,187 sq. ft.2038 Springvale, San Antonio, TX 78227
MLS# 1923284Listed by: REAL BROKER, LLC - New
 $535,000Active4 beds 3 baths2,971 sq. ft.
$535,000Active4 beds 3 baths2,971 sq. ft.610 Mello Oak, San Antonio, TX 78258
MLS# 1923282Listed by: RE/MAX NORTH-SAN ANTONIO - New
 $330,000Active4 beds 3 baths2,586 sq. ft.
$330,000Active4 beds 3 baths2,586 sq. ft.7106 Whipsaw Point, San Antonio, TX 78253
MLS# 1923283Listed by: EXP REALTY - New
 $210,000Active3 beds 2 baths1,192 sq. ft.
$210,000Active3 beds 2 baths1,192 sq. ft.12806 El Marro, San Antonio, TX 78233
MLS# 1922866Listed by: REALTY ONE GROUP EMERALD - New
 $275,000Active4 beds 2 baths1,666 sq. ft.
$275,000Active4 beds 2 baths1,666 sq. ft.10827 Hernando, Converse, TX 78109
MLS# 1923278Listed by: MICHELE MCCURDY REAL ESTATE - New
 $270,000Active3 beds 2 baths1,674 sq. ft.
$270,000Active3 beds 2 baths1,674 sq. ft.11827 Greenwood Village, San Antonio, TX 78249
MLS# 1923279Listed by: LOOKOUT REALTY - New
 $141,000Active3 beds 1 baths924 sq. ft.
$141,000Active3 beds 1 baths924 sq. ft.5419 War Cloud, San Antonio, TX 78242
MLS# 1923277Listed by: KELLER WILLIAMS CITY-VIEW - New
 $165,000Active2 beds 1 baths1,080 sq. ft.
$165,000Active2 beds 1 baths1,080 sq. ft.1717 Rogers, San Antonio, TX 78208
MLS# 1923274Listed by: PREMIER REALTY GROUP PLATINUM
