203 Rehmann, San Antonio, TX 78204
Local realty services provided by:Better Homes and Gardens Real Estate Winans
203 Rehmann,San Antonio, TX 78204
$430,000
- 3 Beds
- 2 Baths
- 1,448 sq. ft.
- Single family
- Pending
Listed by: phillip lopez(210) 913-5696, phillip@lopezgrouprealty.com
Office: real broker, llc.
MLS#:1873258
Source:SABOR
Price summary
- Price:$430,000
- Price per sq. ft.:$296.96
About this home
Discover the Charming Home in Southtown, San Antonio, TX. This home offers so many upgrades such as an amazing two car tandem garage or can be used as a gym, workshop or office as it offers AC within! Open floor plan with lots of details throughout. Outside you will find a great patio with a turfed area for kids and family to enjoy! Nestled in the heart of San Antonio, Texas, the Southtown area offers a unique blend of historic charm and modern amenities. This vibrant neighborhood is perfect for anyone seeking a lively atmosphere with a touch of Southern hospitality. Swanky Restaurants and Nightlife Southtown is a culinary delight, boasting a range of swanky restaurants that cater to food lovers of all kinds. From trendy eateries serving up innovative dishes to cozy cafes offering delicious comfort food, you'll find something to satisfy every palate. After dinner, the nightlife in Southtown comes alive, with an array of bars and lounges that provide the perfect setting for a fun night out with friends or a romantic evening with a loved one. Abundant Family Activities For families, Southtown is filled with activities that make it an ideal place to call home. The neighborhood is home to numerous parks and recreational areas where children can play and explore. With art studios offering classes for all ages, museums showcasing fascinating exhibits, and community events that bring everyone together, there's always something happening. Plus, the family-friendly atmosphere ensures that everyone feels welcome and included. A Perfect Blend of History and Modernity The Southtown area is rich in history, with beautifully preserved architecture that tells the story of San Antonio's past. Walking through the streets, you'll be charmed by the historic homes and buildings that have been lovingly maintained. At the same time, the area has embraced modernity with contemporary developments and innovative spaces that add to its allure. Why Choose Southtown? Choosing to live in Southtown means embracing a lifestyle that offers the best of both worlds. You'll enjoy the warmth of a close-knit community, the convenience of urban living, and the excitement of a vibrant cultural scene. Whether you're a young professional, a growing family, or someone looking for a new adventure, Southtown has something special to offer. In summary, a home in Southtown, San Antonio, TX, is more than just a place to live-it's a gateway to a rich and fulfilling lifestyle filled with opportunities for enjoyment, connection, and growth.
Contact an agent
Home facts
- Year built:1931
- Listing ID #:1873258
- Added:168 day(s) ago
- Updated:November 22, 2025 at 08:16 AM
Rooms and interior
- Bedrooms:3
- Total bathrooms:2
- Full bathrooms:2
- Living area:1,448 sq. ft.
Heating and cooling
- Cooling:One Central
- Heating:Central, Electric
Structure and exterior
- Roof:Heavy Composition
- Year built:1931
- Building area:1,448 sq. ft.
- Lot area:0.15 Acres
Schools
- High school:Brackenridge
- Middle school:Harris
- Elementary school:Briscoe
Utilities
- Water:Water System
- Sewer:Sewer System
Finances and disclosures
- Price:$430,000
- Price per sq. ft.:$296.96
- Tax amount:$10,399 (2024)
New listings near 203 Rehmann
- New
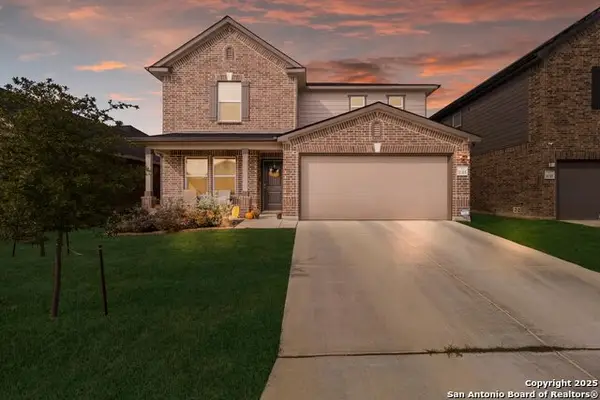 $380,000Active4 beds 3 baths2,699 sq. ft.
$380,000Active4 beds 3 baths2,699 sq. ft.11315 Edelweiss, San Antonio, TX 78245
MLS# 1924610Listed by: MOXIE MOON REALTY LLC - New
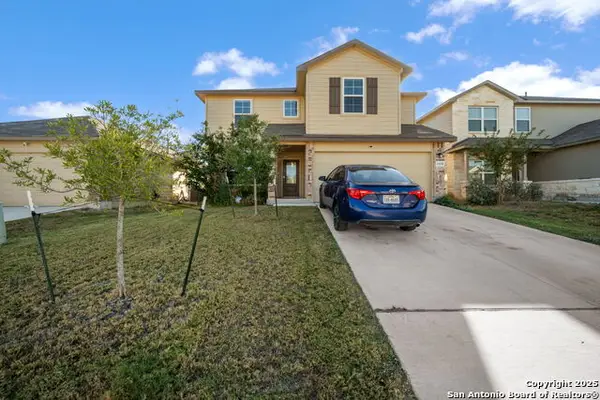 $324,900Active5 beds 3 baths2,540 sq. ft.
$324,900Active5 beds 3 baths2,540 sq. ft.13550 13550 Ailey Knll, San Antonio, TX 78254
MLS# 1924615Listed by: EXP REALTY - New
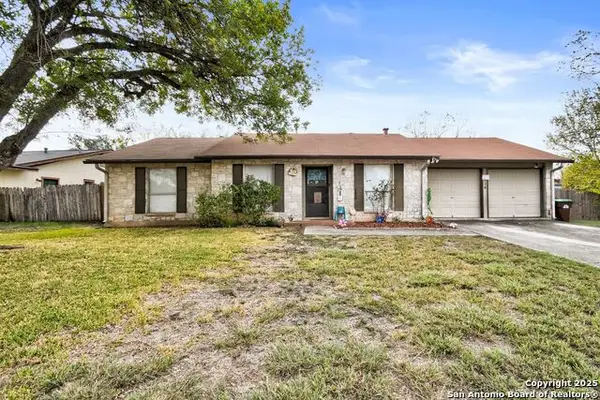 $175,000Active3 beds 2 baths1,590 sq. ft.
$175,000Active3 beds 2 baths1,590 sq. ft.4514 Lakeway, San Antonio, TX 78244
MLS# 1924601Listed by: JASON MITCHELL REAL ESTATE - New
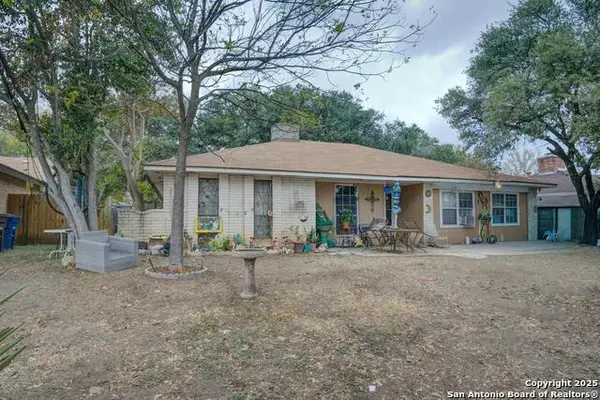 $205,000Active4 beds 3 baths1,746 sq. ft.
$205,000Active4 beds 3 baths1,746 sq. ft.4519 Timberhill, San Antonio, TX 78238
MLS# 1924602Listed by: REDBERRY REALTY - New
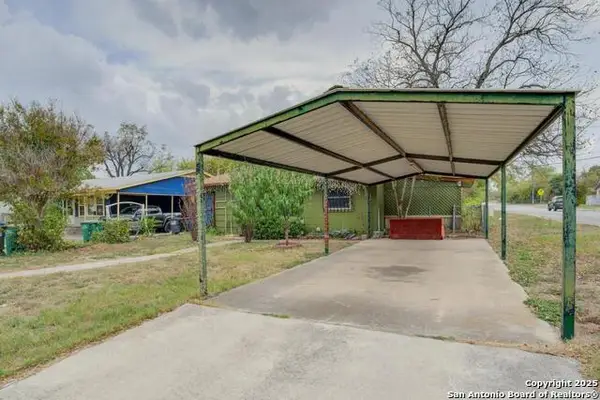 $125,000Active2 beds 2 baths896 sq. ft.
$125,000Active2 beds 2 baths896 sq. ft.586 Overhill, San Antonio, TX 78228
MLS# 1924604Listed by: REDBERRY REALTY - New
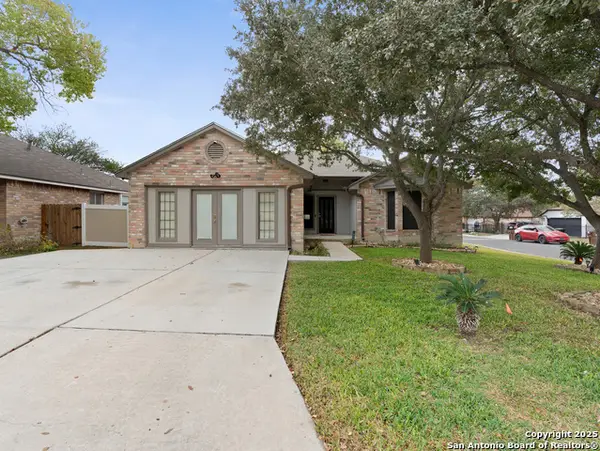 $279,000Active3 beds 2 baths2,018 sq. ft.
$279,000Active3 beds 2 baths2,018 sq. ft.6802 Still, San Antonio, TX 78244
MLS# 1924594Listed by: ALPHA CAPITAL PROPERTY SOLUTIONS - New
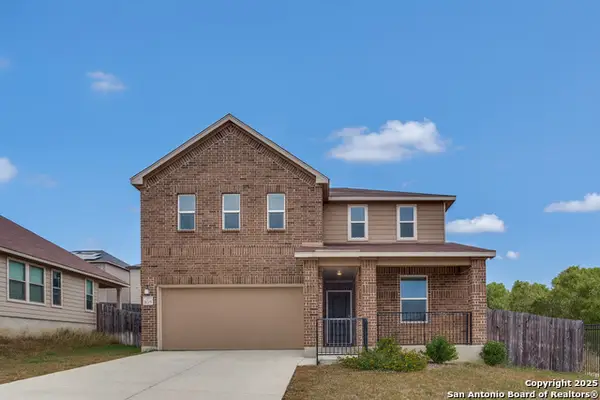 $315,000Active3 beds 3 baths2,459 sq. ft.
$315,000Active3 beds 3 baths2,459 sq. ft.11205 Plaudit, San Antonio, TX 78245
MLS# 1924599Listed by: LPT REALTY, LLC - New
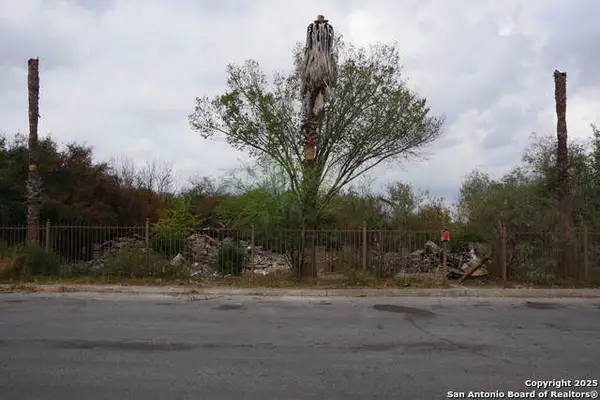 $100,000Active0.4 Acres
$100,000Active0.4 Acres7903 Mocking Bird, San Antonio, TX 78229
MLS# 1924593Listed by: VORTEX REALTY - New
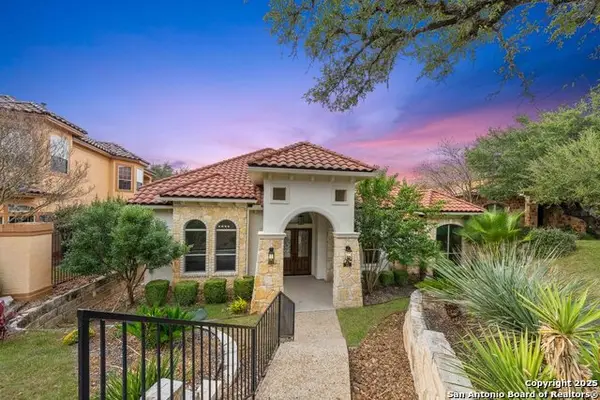 $715,000Active3 beds 4 baths3,321 sq. ft.
$715,000Active3 beds 4 baths3,321 sq. ft.23 Winthrop Downs, San Antonio, TX 78257
MLS# 1924586Listed by: KELLER WILLIAMS HERITAGE - New
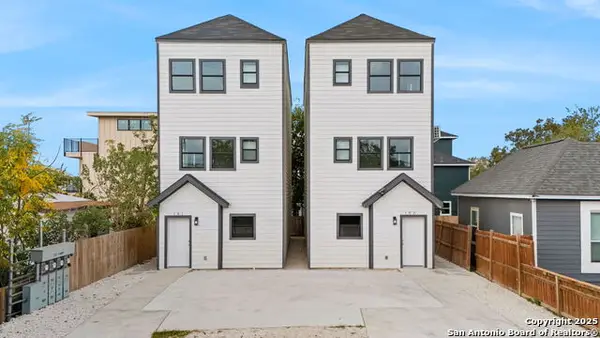 $425,000Active-- beds -- baths2,177 sq. ft.
$425,000Active-- beds -- baths2,177 sq. ft.627 S Olive St, #102,202, San Antonio, TX 78203
MLS# 1924548Listed by: PHYLLIS BROWNING COMPANY
