212 Madison #1, San Antonio, TX 78204
Local realty services provided by:Better Homes and Gardens Real Estate Winans
212 Madison #1,San Antonio, TX 78204
$1,590,000
- 2 Beds
- 4 Baths
- 4,014 sq. ft.
- Condominium
- Pending
Listed by: jason glast(210) 386-1833, jglast@phyllisbrowning.com
Office: phyllis browning company
MLS#:1908415
Source:SABOR
Price summary
- Price:$1,590,000
- Price per sq. ft.:$396.11
- Monthly HOA dues:$983
About this home
An extraordinary residence within the oldest historic neighborhood in Texas - San Antonio's King William Historic District, this 4,014-square-foot loft unfolds across three levels. Steel beams and exposed brick form the backdrop for interiors that move fluidly between grand gathering spaces and more intimate alcoves, punctuated by multiple patios and balconies that extend the living experience outward. The floor plan offers four distinct living areas, each with its own atmosphere: from a soaring double-height living room edged in industrial windows to fireside seating arranged with sculptural precision. The kitchen takes its place as a functional and aesthetic centerpiece, finished in warm wood cabinetry, professional-grade appliances with gas cooking and dekton countertops Two private bedroom suites anchor the plan, complemented by additional flexible sleeping areas and four full baths. The primary suite is a dramatic gesture in wood and steel, crowned by a custom canopy bed beneath vaulted trusses, with a Japanese copper soaking tub fed by a ceiling-mounted faucet creating a striking focal point in the bath. A curated environment that is part gallery and part sanctuary, this residence offers the scale and function of a house within San Antonio's most storied district and stands as one of its rarest offerings. 4,014 sq ft 2 bedroom suites (with 1-2 additional sleeping areas) 4 full baths 4 living areas 3-levels 4 patio/balconies
Contact an agent
Home facts
- Year built:1926
- Listing ID #:1908415
- Added:49 day(s) ago
- Updated:November 16, 2025 at 08:15 AM
Rooms and interior
- Bedrooms:2
- Total bathrooms:4
- Full bathrooms:4
- Living area:4,014 sq. ft.
Heating and cooling
- Cooling:Three+ Central
- Heating:3+ Units, Central, Electric
Structure and exterior
- Roof:Metal
- Year built:1926
- Building area:4,014 sq. ft.
Schools
- High school:Brackenridge
- Middle school:Bonham
- Elementary school:Bonham
Finances and disclosures
- Price:$1,590,000
- Price per sq. ft.:$396.11
- Tax amount:$26,304 (2025)
New listings near 212 Madison #1
- New
 $210,000Active3 beds 2 baths1,192 sq. ft.
$210,000Active3 beds 2 baths1,192 sq. ft.12806 El Marro, San Antonio, TX 78233
MLS# 1922866Listed by: REALTY ONE GROUP EMERALD - New
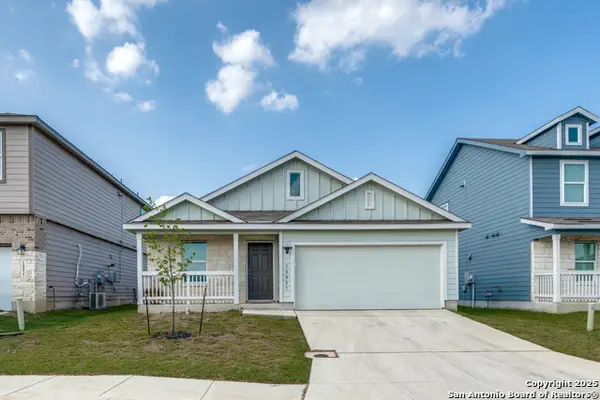 $275,000Active4 beds 2 baths1,666 sq. ft.
$275,000Active4 beds 2 baths1,666 sq. ft.10827 Hernando, Converse, TX 78109
MLS# 1923278Listed by: MICHELE MCCURDY REAL ESTATE - New
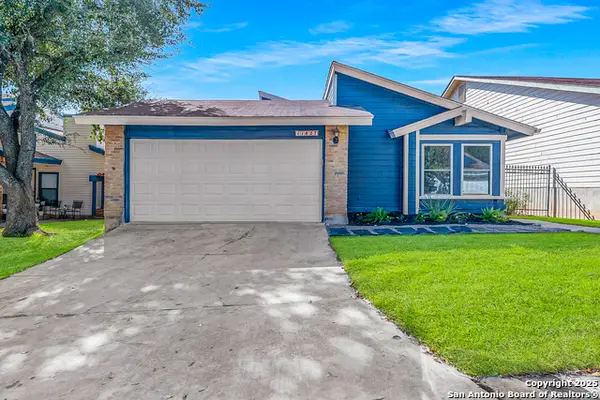 $270,000Active3 beds 2 baths1,674 sq. ft.
$270,000Active3 beds 2 baths1,674 sq. ft.11827 Greenwood Village, San Antonio, TX 78249
MLS# 1923279Listed by: LOOKOUT REALTY - New
 $141,000Active3 beds 1 baths924 sq. ft.
$141,000Active3 beds 1 baths924 sq. ft.5419 War Cloud, San Antonio, TX 78242
MLS# 1923277Listed by: KELLER WILLIAMS CITY-VIEW - New
 $165,000Active2 beds 1 baths1,080 sq. ft.
$165,000Active2 beds 1 baths1,080 sq. ft.1717 Rogers, San Antonio, TX 78208
MLS# 1923274Listed by: PREMIER REALTY GROUP PLATINUM - New
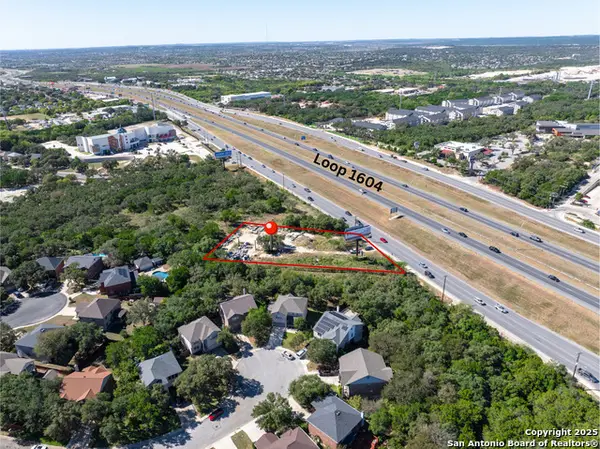 $999,999Active1 Acres
$999,999Active1 Acres10940 W Loop 1604, San Antonio, TX 78254
MLS# 1923269Listed by: REAL BROKER, LLC - New
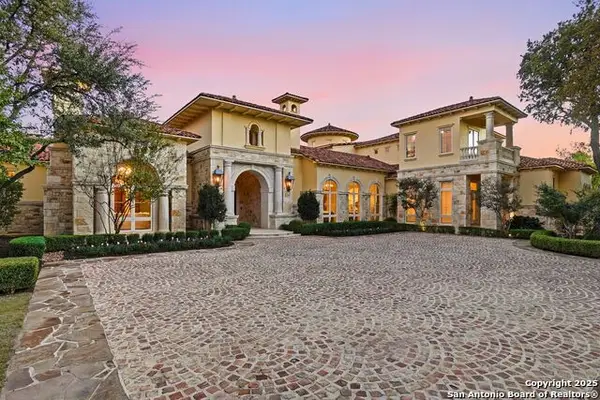 $5,950,000Active5 beds 7 baths11,896 sq. ft.
$5,950,000Active5 beds 7 baths11,896 sq. ft.136 S Tower Drive, San Antonio, TX 78232
MLS# 1923272Listed by: ENGEL & VOLKERS ALAMO HEIGHTS - New
 $560,000Active5 beds 4 baths3,302 sq. ft.
$560,000Active5 beds 4 baths3,302 sq. ft.23567 Seven Winds, San Antonio, TX 78258
MLS# 598030Listed by: KELLER WILLIAMS HERITAGE - New
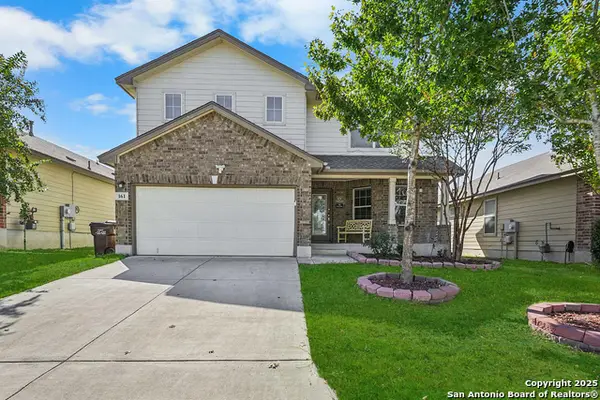 $285,000Active4 beds 3 baths2,204 sq. ft.
$285,000Active4 beds 3 baths2,204 sq. ft.161 Kildeer Creek, San Antonio, TX 78253
MLS# 1923266Listed by: EXP REALTY - New
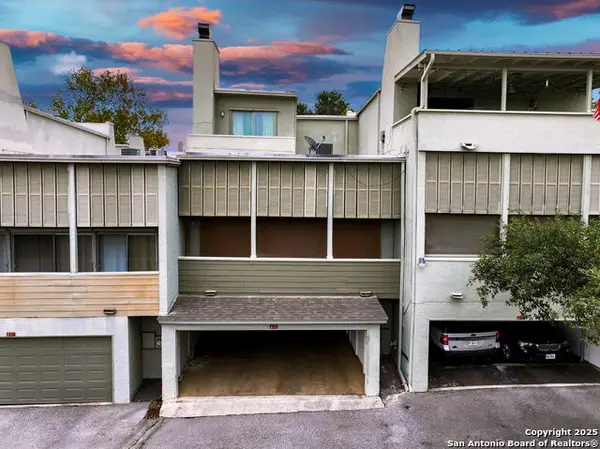 $329,900Active3 beds 4 baths2,250 sq. ft.
$329,900Active3 beds 4 baths2,250 sq. ft.3103 Eisenhauer #K15, San Antonio, TX 78209
MLS# 1923267Listed by: VETERANS ALLIANCE REALTY
