21215 Jordans Ranch Way, San Antonio, TX 78264
Local realty services provided by:Better Homes and Gardens Real Estate Winans
Listed by: jaclyn calhoun(210) 421-9291, jaci02@hotmail.com
Office: escape realty
MLS#:1839907
Source:SABOR
Price summary
- Price:$359,990
- Price per sq. ft.:$197.69
- Monthly HOA dues:$33.33
About this home
**READY NOW** New 4-Bedroom Home for Sale in San Antonio, TX Discover this exceptional new construction home located at 21215 Jordans Ranch Way in San Antonio. Built by M/I Homes, this thoughtfully designed 4-bedroom, 2-bathroom home offers 1,821 square feet of comfortable living space with an open-concept design that seamlessly connects the main living areas. Key Features: * **Spacious Layout:** 4 bedrooms and 2 full bathrooms with the owner's bedroom conveniently located on the main level * **Open-Concept Living:** The kitchen, dining, and living areas flow together, creating an inviting space for daily life and entertaining * **New Construction Quality:** Built with contemporary materials and finishes throughout * **Smart Design:** Well-planned floorplan maximizes functionality and comfort This home showcases quality construction and attention to detail that M/I Homes is known for. The open-concept living space creates a bright and airy atmosphere, while the thoughtful bedroom configuration provides flexibility for families of all sizes. The neighborhood offers a peaceful setting with convenient access to local parks, making it ideal for outdoor recreation and family activities. The area's well-planned development ensures a quality living environment with attention to architectural design standards. Each room has been carefully planned to offer both comfort and practicality. The owner's bedroom on the main level provides convenience and accessibility, while the additional bedrooms offer versatility for family needs, home office space, or guest accommodations. This new construction home represents an excellent opportunity to own a quality residence in a desirable San Antonio location.
Contact an agent
Home facts
- Year built:2025
- Listing ID #:1839907
- Added:336 day(s) ago
- Updated:January 08, 2026 at 08:21 AM
Rooms and interior
- Bedrooms:4
- Total bathrooms:2
- Full bathrooms:2
- Living area:1,821 sq. ft.
Heating and cooling
- Cooling:One Central
- Heating:Central, Electric
Structure and exterior
- Roof:Composition
- Year built:2025
- Building area:1,821 sq. ft.
- Lot area:0.5 Acres
Schools
- High school:Southside
- Middle school:Julius Matthey
- Elementary school:Pearce William
Utilities
- Sewer:Septic
Finances and disclosures
- Price:$359,990
- Price per sq. ft.:$197.69
- Tax amount:$2 (2024)
New listings near 21215 Jordans Ranch Way
- New
 $410,000Active5 beds 3 baths2,574 sq. ft.
$410,000Active5 beds 3 baths2,574 sq. ft.2914 War Feather, San Antonio, TX 78238
MLS# 1932216Listed by: EXP REALTY - New
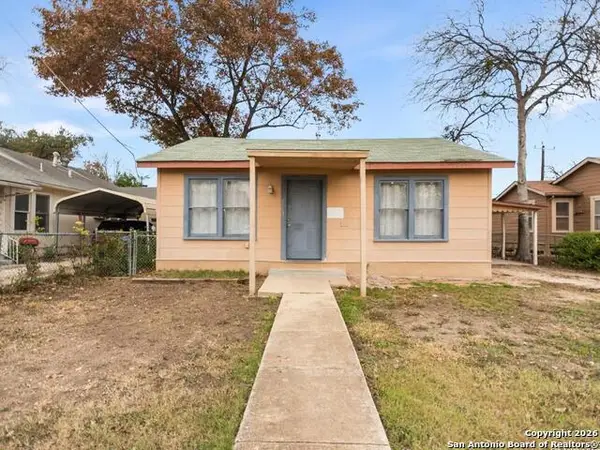 $129,000Active3 beds 1 baths1,236 sq. ft.
$129,000Active3 beds 1 baths1,236 sq. ft.307 Jennings, San Antonio, TX 78225
MLS# 1932218Listed by: KUPER SOTHEBY'S INT'L REALTY - New
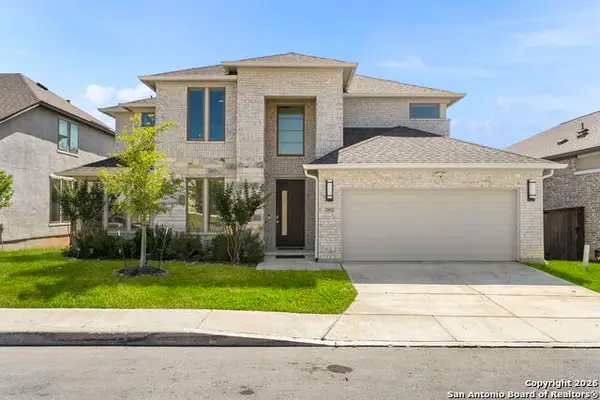 $774,500Active4 beds 4 baths3,402 sq. ft.
$774,500Active4 beds 4 baths3,402 sq. ft.25802 Madison Ranch, San Antonio, TX 78255
MLS# 1932224Listed by: KELLER WILLIAMS CITY-VIEW - New
 $285,000Active3 beds 3 baths1,804 sq. ft.
$285,000Active3 beds 3 baths1,804 sq. ft.10335 Dunlap, San Antonio, TX 78252
MLS# 1932225Listed by: KELLER WILLIAMS HERITAGE - New
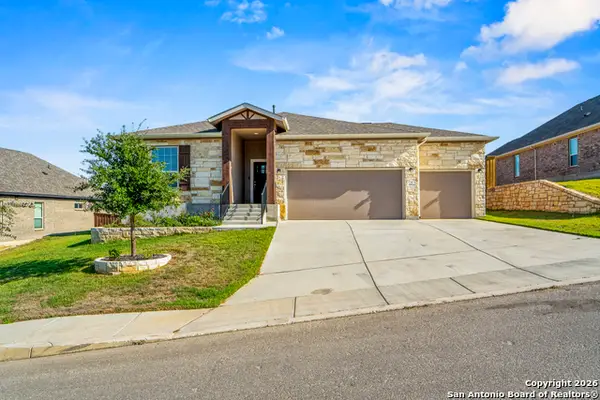 $495,000Active3 beds 2 baths2,010 sq. ft.
$495,000Active3 beds 2 baths2,010 sq. ft.3916 Gervasi, San Antonio, TX 78261
MLS# 1932231Listed by: KEY REALTY - New
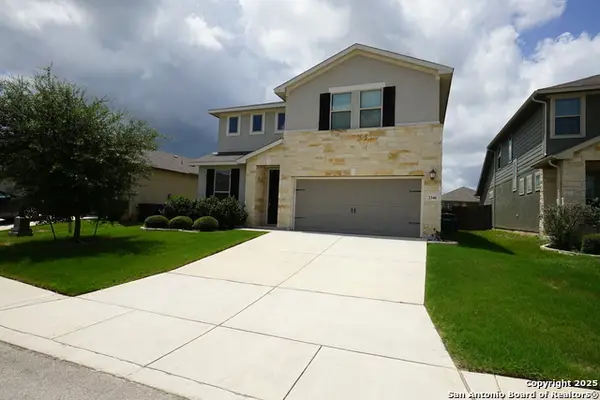 $469,000Active4 beds 3 baths2,491 sq. ft.
$469,000Active4 beds 3 baths2,491 sq. ft.2346 Greystone Landing, San Antonio, TX 78259
MLS# 1932233Listed by: MILLENNIA REALTY - New
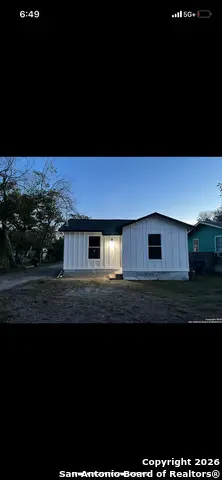 $110,000Active-- beds -- baths528 sq. ft.
$110,000Active-- beds -- baths528 sq. ft.3152 Mcarthur, San Antonio, TX 78211
MLS# 1932234Listed by: BRAY REAL ESTATE GROUP- DALLAS - New
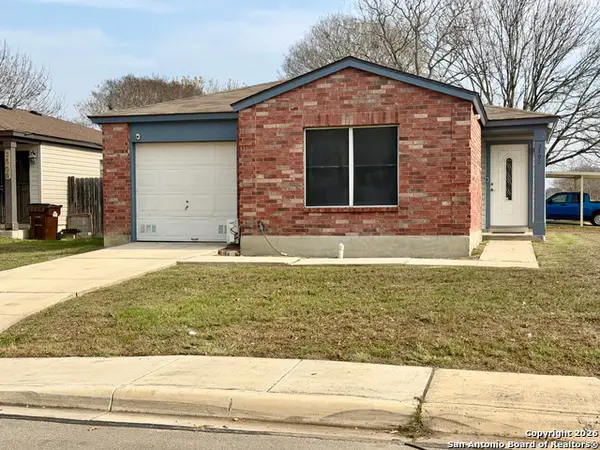 $145,000Active3 beds 1 baths1,212 sq. ft.
$145,000Active3 beds 1 baths1,212 sq. ft.3502 Cameron, San Antonio, TX 78244
MLS# 1932207Listed by: EXP REALTY - New
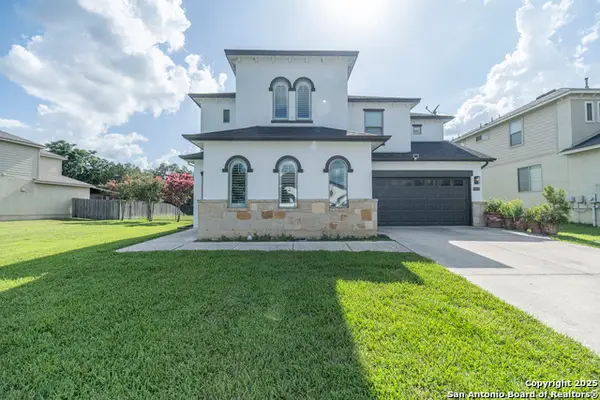 $529,000Active4 beds 3 baths2,968 sq. ft.
$529,000Active4 beds 3 baths2,968 sq. ft.23503 Woodlawn, San Antonio, TX 78259
MLS# 1932209Listed by: VORTEX REALTY - New
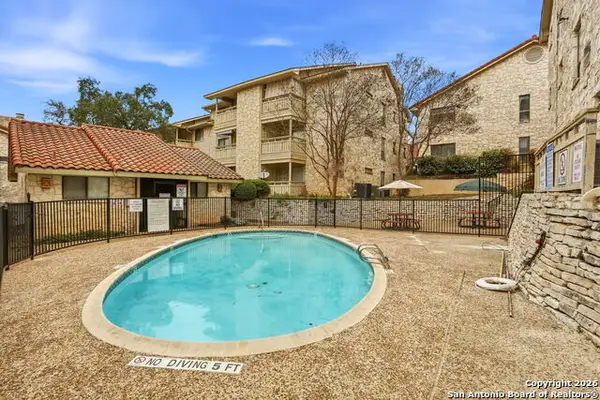 $129,000Active1 beds 1 baths991 sq. ft.
$129,000Active1 beds 1 baths991 sq. ft.7738 Chambers #907, San Antonio, TX 78229
MLS# 1932210Listed by: KELLER WILLIAMS CITY-VIEW
