214 Vance St, San Antonio, TX 78210
Local realty services provided by:Better Homes and Gardens Real Estate Winans
Listed by:claudia berteaux(210) 364-8388, cberteaux@phyllisbrowning.com
Office:phyllis browning company
MLS#:1879888
Source:SABOR
Price summary
- Price:$599,000
- Price per sq. ft.:$238.17
About this home
A rare opportunity in Lavaca, 214 Vance Street presents the perfect canvas for investors or homeowners to bring their creative vision to life. Offering the advantages of newer construction within one of San Antonio's most historic and walkable neighborhoods, this 2,500-square-foot home is full of potential. The downstairs layout includes a formal living and dining room, a kitchen with breakfast bar, a full bath, and a generously sized family room that expands your living space. Upstairs, you'll find three spacious bedrooms-one with an ensuite bath and another with a jack-and-jill-plus the possibility to reimagine the layout into a well-appointed modern residence complete with a luxurious primary suite, oversized bathroom, and walk-in closet. Opportunities like this are rare in Lavaca, especially at this value. With coffee shops, bars, restaurants, the Riverwalk, Hemisfair Park, and the vibrant Southtown Arts District just minutes away, this location truly delivers the best of urban living. Don't miss your chance to transform this hidden gem-ask about renovation ideas and make it your own.
Contact an agent
Home facts
- Year built:2007
- Listing ID #:1879888
- Added:95 day(s) ago
- Updated:October 03, 2025 at 01:40 PM
Rooms and interior
- Bedrooms:3
- Total bathrooms:3
- Full bathrooms:3
- Living area:2,515 sq. ft.
Heating and cooling
- Cooling:Two Central
- Heating:Central, Electric
Structure and exterior
- Roof:Metal
- Year built:2007
- Building area:2,515 sq. ft.
- Lot area:0.1 Acres
Schools
- High school:Brackenridge
- Middle school:Bonham
- Elementary school:Bonham
Utilities
- Water:City
- Sewer:City
Finances and disclosures
- Price:$599,000
- Price per sq. ft.:$238.17
- Tax amount:$14,004 (2024)
New listings near 214 Vance St
- New
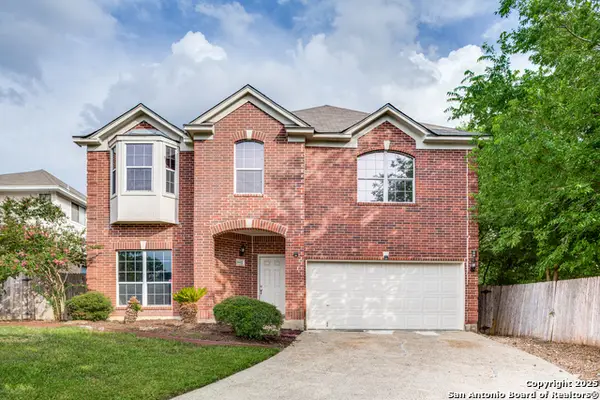 $387,799Active4 beds 3 baths2,980 sq. ft.
$387,799Active4 beds 3 baths2,980 sq. ft.9002 Maggie, San Antonio, TX 78240
MLS# 1912404Listed by: OURAY 550 LLC - New
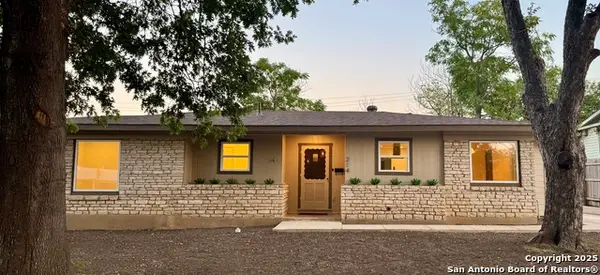 $339,000Active3 beds 2 baths1,753 sq. ft.
$339,000Active3 beds 2 baths1,753 sq. ft.214 Williamsburg, San Antonio, TX 78201
MLS# 1912407Listed by: ANCHOR REALTY - New
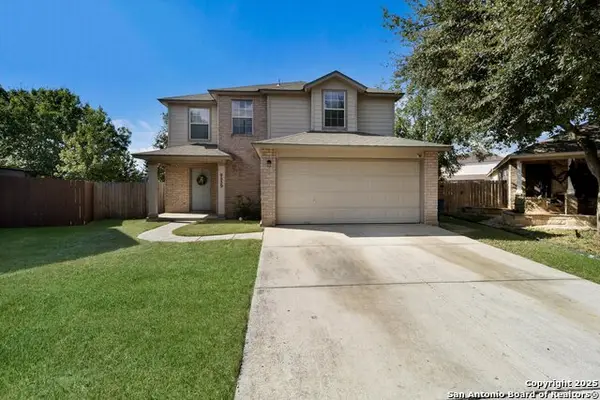 $199,000Active3 beds 3 baths1,456 sq. ft.
$199,000Active3 beds 3 baths1,456 sq. ft.9539 Old Depot, San Antonio, TX 78250
MLS# 1912409Listed by: EXP REALTY - New
 $275,000Active4 beds 3 baths1,964 sq. ft.
$275,000Active4 beds 3 baths1,964 sq. ft.127 Highview Dr, San Antonio, TX 78228
MLS# 1912401Listed by: SAN ANTONIO ELITE REALTY - New
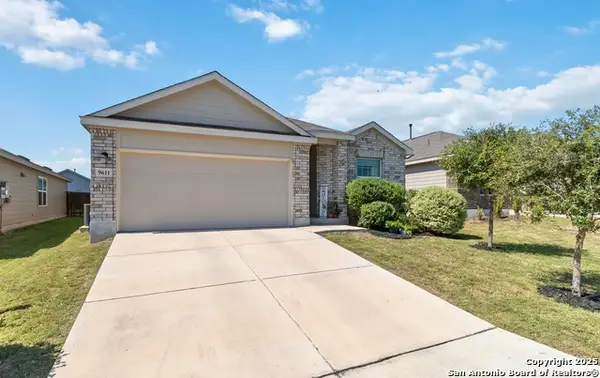 $310,000Active3 beds 2 baths1,910 sq. ft.
$310,000Active3 beds 2 baths1,910 sq. ft.9611 Morgans Mills, San Antonio, TX 78254
MLS# 1912405Listed by: JB GOODWIN, REALTORS - New
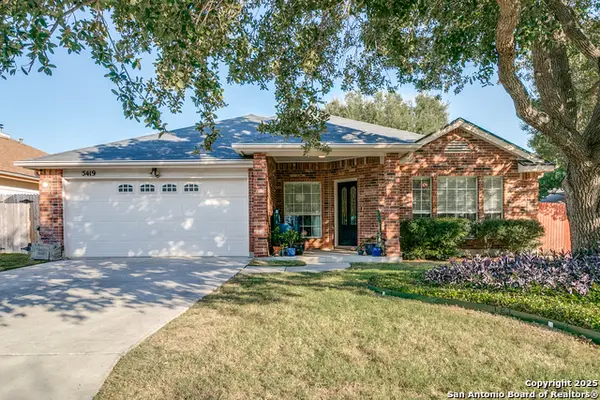 $367,000Active4 beds 2 baths2,277 sq. ft.
$367,000Active4 beds 2 baths2,277 sq. ft.5419 Stormy Dawn, San Antonio, TX 78247
MLS# 1912393Listed by: KELLER WILLIAMS HERITAGE - New
 $299,900Active3 beds 2 baths1,418 sq. ft.
$299,900Active3 beds 2 baths1,418 sq. ft.4814 Flying Hooves, San Antonio, TX 78222
MLS# 1912388Listed by: INSPIRED BROKERAGE, LLC - New
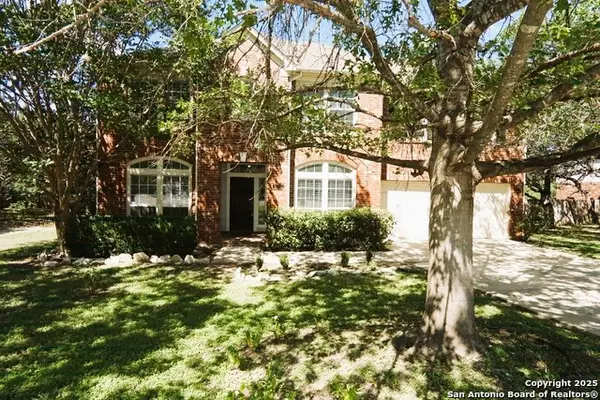 $594,400Active4 beds 3 baths3,208 sq. ft.
$594,400Active4 beds 3 baths3,208 sq. ft.1111 Glade Crossing, San Antonio, TX 78258
MLS# 1912392Listed by: DFW METRO HOUSING - New
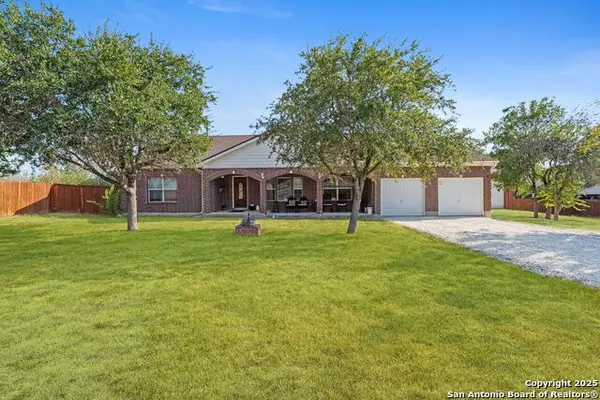 $590,000Active3 beds 3 baths2,984 sq. ft.
$590,000Active3 beds 3 baths2,984 sq. ft.12006 Bobbi Way, San Antonio, TX 78245
MLS# 1912372Listed by: COLDWELL BANKER D'ANN HARPER - Open Sat, 12 to 2pmNew
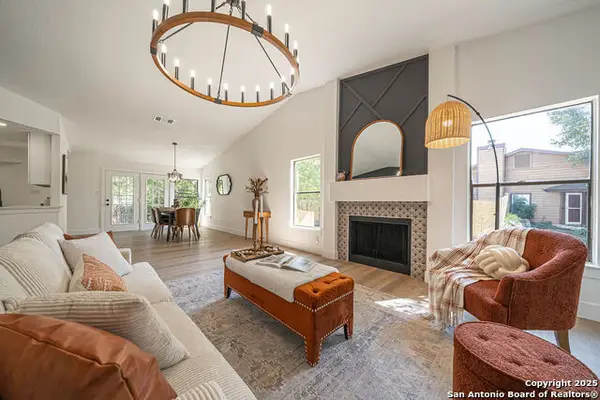 $284,999Active4 beds 3 baths2,579 sq. ft.
$284,999Active4 beds 3 baths2,579 sq. ft.7102 Elk, San Antonio, TX 78244
MLS# 1912376Listed by: DILLINGHAM & TOONE REAL ESTATE
