2141 Glendon, San Antonio, TX 78260
Local realty services provided by:Better Homes and Gardens Real Estate Winans
2141 Glendon,San Antonio, TX 78260
$795,000
- 4 Beds
- 4 Baths
- 3,009 sq. ft.
- Single family
- Active
Upcoming open houses
- Sat, Jan 1012:00 pm - 02:00 pm
Listed by: kristie seibert(214) 507-3594, khsrealtygroup@gmail.com
Office: coldwell banker realty
MLS#:1921792
Source:LERA
Price summary
- Price:$795,000
- Price per sq. ft.:$264.21
- Monthly HOA dues:$70.83
About this home
*OPEN HOUSE- JAN 10TH, from 12-2pm. Temporary Gate Code #4269* BETTER THAN NEW! ***Seller Incentives with Quick Close***Luxury Hill Country home in gated Royal Oak Estates. This stunning 4-bedroom, 3.5-bath home with an oversized 3-car tandem garage outshines new construction, featuring over $50,000 in premium upgrades already complete. Impressive entry with stately double doors opens to a thoughtfully upgraded interior. Dedicated office with custom cabinets, shelving, and designer paint. Woodwork wall accents, upgraded lighting fixtures, gold hardware on Kitchen cabinet/drawers, plantation shutters, and custom window coverings throughout. Laundry room offers built-in cabinetry, sink, and storage. Epoxy-coated garage floors, custom cabinetry, workbench, ceiling racks, and a built-in free-standing safe (conveys). Whole Home Ring wireless system, tankless water heater, and "owned" water softener. The Gourmet kitchen showcases KitchenAid appliances, quartz island, farmhouse sink, double convection ovens, and 6 gas burner cooktop-a true entertainer's dream! Enjoy 13' ceilings, wood-look tile flooring, and a gas log fireplace with the flip of a switch convenience. Open-concept layout includes three dining areas, bar seating for five, and a media/game room. Primary suite features backyard views, a custom walk-in closet with floor-to-ceiling shelving, built-in dresser, and direct laundry access. Spa-style bath offers dual vanities, vanity/makeup counter, freestanding soaking tub, and huge walk-in shower. Situated on a private lot with NO rear neighbors, plenty of room for a pool(see pool rendering photo)... this home offers luxury, privacy, and convenience-just seconds from Highway 281, between San Antonio and Bulverde, and only 15 minutes to the airport, with NO MUD, PID or City taxes! Move-in ready and truly Better Than New-no waiting, no builder delays, and no compromises. Every upgrade has already been done - all that's left is to move in and enjoy your Hill Country dream home.
Contact an agent
Home facts
- Year built:2022
- Listing ID #:1921792
- Added:61 day(s) ago
- Updated:January 10, 2026 at 04:33 PM
Rooms and interior
- Bedrooms:4
- Total bathrooms:4
- Full bathrooms:3
- Half bathrooms:1
- Living area:3,009 sq. ft.
Heating and cooling
- Cooling:One Central
- Heating:Central, Natural Gas
Structure and exterior
- Roof:Heavy Composition
- Year built:2022
- Building area:3,009 sq. ft.
- Lot area:0.26 Acres
Schools
- High school:Pieper
- Middle school:Pieper Ranch
- Elementary school:Specht
Utilities
- Water:City, Water System
- Sewer:City, Sewer System
Finances and disclosures
- Price:$795,000
- Price per sq. ft.:$264.21
- Tax amount:$14,035 (2025)
New listings near 2141 Glendon
- New
 $479,900Active4 beds 4 baths3,417 sq. ft.
$479,900Active4 beds 4 baths3,417 sq. ft.8810 London Heights, San Antonio, TX 78254
MLS# 1932985Listed by: RE/MAX NORTH-SAN ANTONIO - New
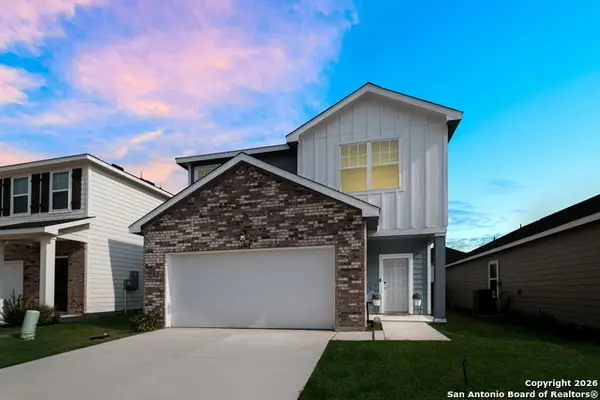 $335,000Active4 beds 3 baths2,252 sq. ft.
$335,000Active4 beds 3 baths2,252 sq. ft.12863 Cygnus, San Antonio, TX 78245
MLS# 1932988Listed by: LEVI RODGERS REAL ESTATE GROUP - New
 $99,900Active0.4 Acres
$99,900Active0.4 AcresLOT 10 Browning, San Antonio, TX 78260
MLS# 1932989Listed by: CA & COMPANY, REALTORS - New
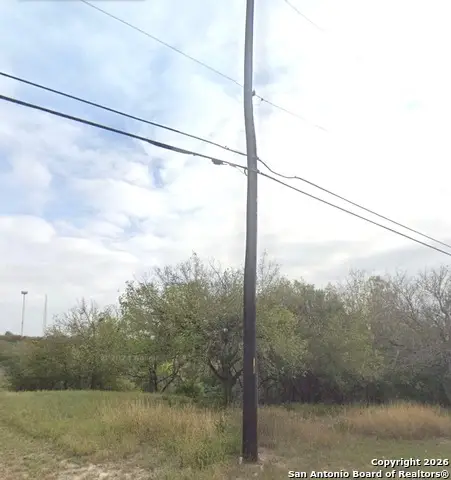 $120,000Active0.83 Acres
$120,000Active0.83 Acres6607 King's Crown, San Antonio, TX 78233
MLS# 1932991Listed by: VORTEX REALTY - New
 $199,000Active3 beds 2 baths1,333 sq. ft.
$199,000Active3 beds 2 baths1,333 sq. ft.8439 Fortuna, San Antonio, TX 78252
MLS# 1932982Listed by: JOSEPH WALTER REALTY, LLC - New
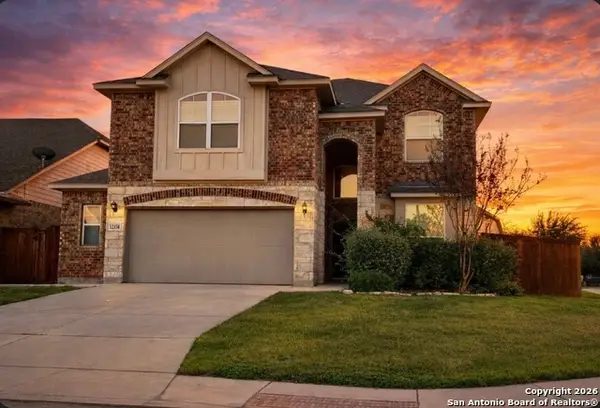 $385,000Active4 beds 3 baths2,445 sq. ft.
$385,000Active4 beds 3 baths2,445 sq. ft.12138 Pinon Ranch, San Antonio, TX 78254
MLS# 1932983Listed by: PREMIER REALTY GROUP PLATINUM - New
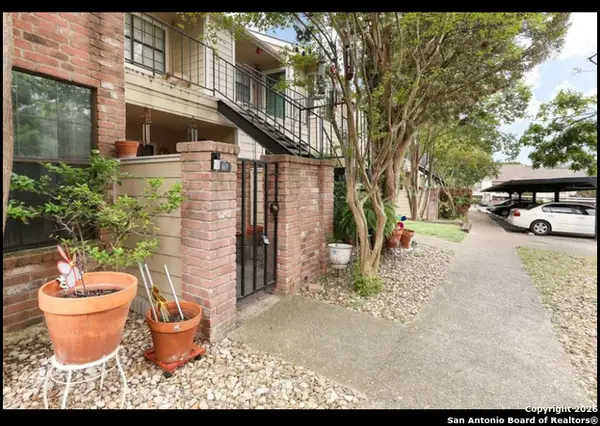 $174,900Active2 beds 2 baths848 sq. ft.
$174,900Active2 beds 2 baths848 sq. ft.11610 Vance Jackson #869, San Antonio, TX 78230
MLS# 1932973Listed by: EPIQUE REALTY LLC - New
 $342,000Active-- beds -- baths3,196 sq. ft.
$342,000Active-- beds -- baths3,196 sq. ft.143 Tremlett, San Antonio, TX 78210
MLS# 1932975Listed by: REAL BROKER, LLC - New
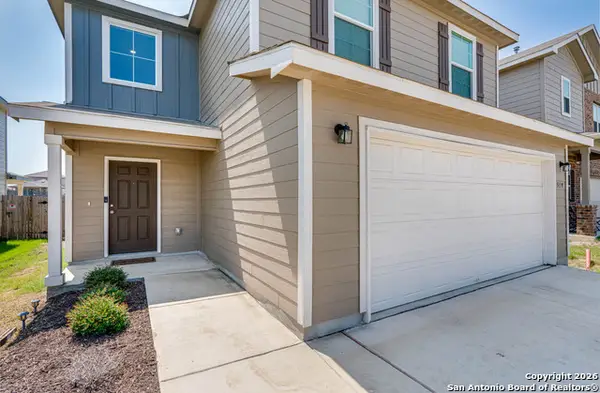 $265,000Active3 beds 3 baths1,836 sq. ft.
$265,000Active3 beds 3 baths1,836 sq. ft.519 Wild Olive, San Antonio, TX 78219
MLS# 1932978Listed by: KELLER WILLIAMS LEGACY - New
 $260,000Active3 beds 2 baths1,134 sq. ft.
$260,000Active3 beds 2 baths1,134 sq. ft.16807 Cedar Tree, San Antonio, TX 78247
MLS# 1932979Listed by: BRANDED REALTY, LLC
