217 W Johnson, San Antonio, TX 78204
Local realty services provided by:Better Homes and Gardens Real Estate Winans



Listed by:jeanine clausclausrlty@aol.com
Office:keller williams heritage
MLS#:1839493
Source:SABOR
Price summary
- Price:$1,599,000
- Price per sq. ft.:$515.81
About this home
Come over and enjoy the downtown vibe!!! Almost a 1/4 acre. This one is Hill Country meets History!! A beautifully restored 1920s bungalow!!! Originally built in 1922 & beautifully rebuilt starting in 2019, this historic gem seamlessly blends timeless charm with modern luxury. Situated on a beautifully treed corner lot just a block from the river. This home retains its character while offering contemporary updates. Step inside The main house to discover 3 spacious bedrooms, a private study, and 3 full baths. The home boasts 2 inviting living areas & 2 fireplaces. The master suite is a true retreat, featuring an incredible en-suite bath with a walk-in closet, custom built-ins, a spacious vanity, a standalone soaking tub, a walk-in shower, and a stunning see-through fireplace that connects to the master bedroom. For culinary enthusiasts, this gourmet kitchen is a dream come true! It features gorgeous cabinetry, generous workspace, gas cooking with an 8-burner double oven stove, a built-in ice maker, and even a designated dog dish area for your furry family members. There's plenty of room to prepare and serve unforgettable meals for family and friends. Step outside to your own PRIVATE OASIS-a sparkling Cody pool, a relaxing hot tub, and an expansive patio with both covered and uncovered spaces, perfect for entertaining. The remodeled carriage house adds even more value, featuring a charming casita upstairs with a full kitchen, living room, and bedroom suite-ideal for guests or extended family. The lower level of the carriage house, once designed for horses, now accommodates a small car, workshop and storage. A private gated entrance, off the alley leads, to covered parking for up to 4 vehicles, providing both convenience & security. This exceptional home offers a rare combination of history, luxury, and modern comfort. So many niceties in this gorgeous home you'll just have to see it. Some of the furniture can remain in the home so you can just move in your personal items. Its magnificent location lends itself to the park across the street, Walking distance to shops, bars and restaurants. Don't miss your chance to own a piece of the past with all the conveniences of today!
Contact an agent
Home facts
- Year built:1922
- Listing Id #:1839493
- Added:181 day(s) ago
- Updated:August 15, 2025 at 10:34 AM
Rooms and interior
- Bedrooms:4
- Total bathrooms:4
- Full bathrooms:4
- Living area:3,100 sq. ft.
Heating and cooling
- Cooling:Three+ Central
- Heating:Central, Electric, Zoned
Structure and exterior
- Roof:Metal
- Year built:1922
- Building area:3,100 sq. ft.
- Lot area:0.22 Acres
Schools
- High school:Brackenridge
- Middle school:Tafolla
- Elementary school:Bonham
Utilities
- Water:Water System
- Sewer:Sewer System
Finances and disclosures
- Price:$1,599,000
- Price per sq. ft.:$515.81
- Tax amount:$25,186 (2023)
New listings near 217 W Johnson
- New
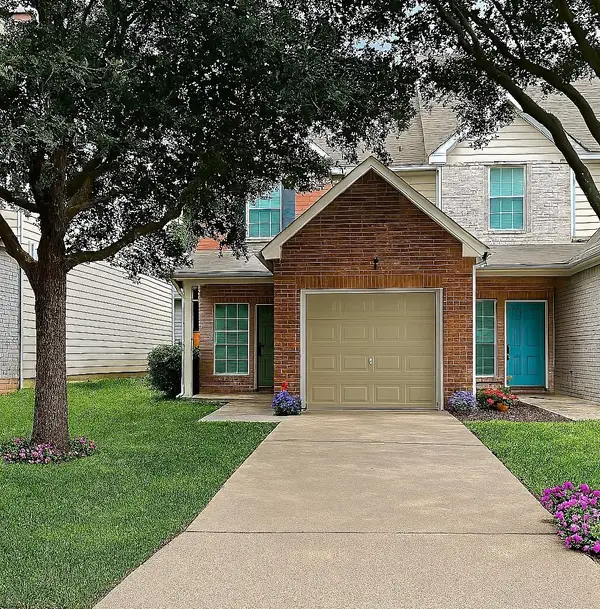 $236,670Active2 beds 3 baths1,372 sq. ft.
$236,670Active2 beds 3 baths1,372 sq. ft.4109 Copano Bay, San Antonio, TX 78229
MLS# 20253576Listed by: Victor Flores Realtor,LLC - New
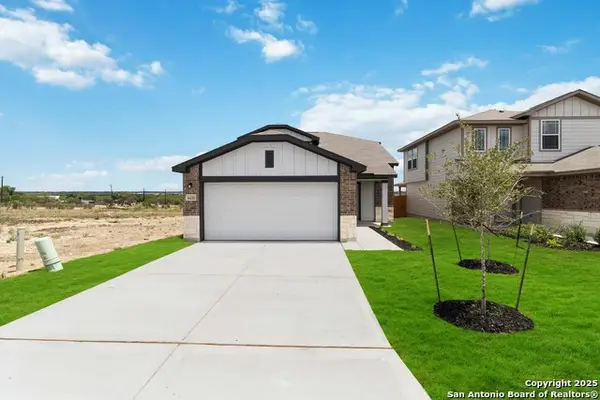 $314,650Active4 beds 4 baths1,997 sq. ft.
$314,650Active4 beds 4 baths1,997 sq. ft.571 River Run, San Antonio, TX 78219
MLS# 1893610Listed by: THE SIGNORELLI COMPANY 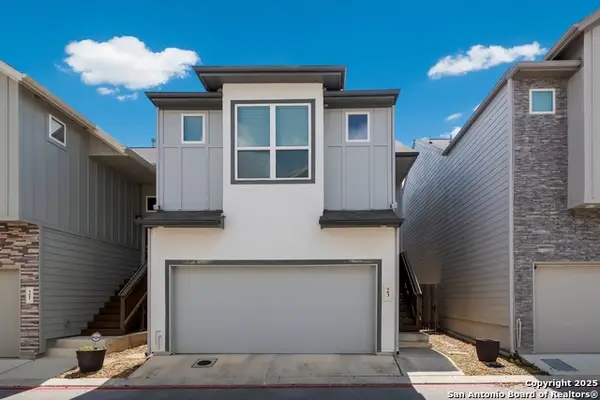 $319,990Active3 beds 3 baths1,599 sq. ft.
$319,990Active3 beds 3 baths1,599 sq. ft.6446 Babcock Rd #23, San Antonio, TX 78249
MLS# 1880479Listed by: EXP REALTY- New
 $165,000Active0.17 Acres
$165,000Active0.17 Acres706 Delaware, San Antonio, TX 78210
MLS# 1888081Listed by: COMPASS RE TEXAS, LLC - New
 $118,400Active1 beds 1 baths663 sq. ft.
$118,400Active1 beds 1 baths663 sq. ft.5322 Medical Dr #B103, San Antonio, TX 78240
MLS# 1893122Listed by: NIVA REALTY - New
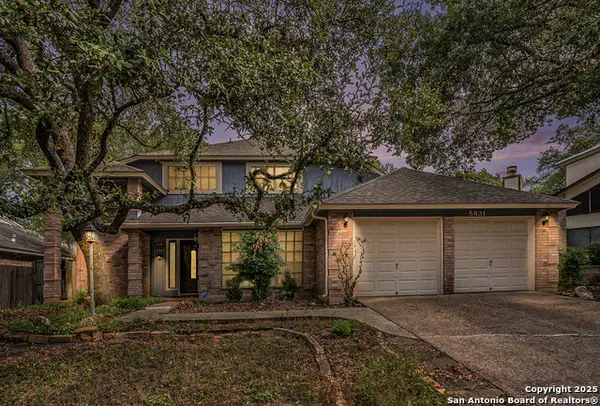 $320,000Active3 beds 2 baths1,675 sq. ft.
$320,000Active3 beds 2 baths1,675 sq. ft.5931 Woodridge Rock, San Antonio, TX 78249
MLS# 1893550Listed by: LPT REALTY, LLC - New
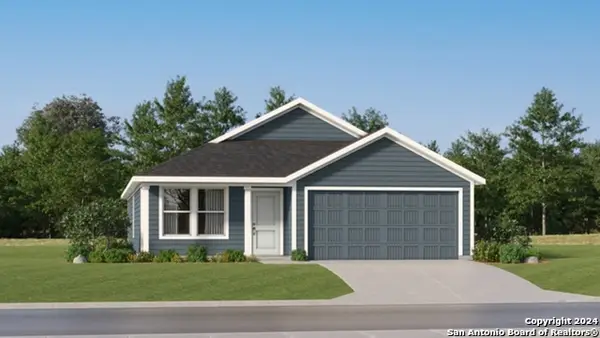 $221,999Active3 beds 2 baths1,474 sq. ft.
$221,999Active3 beds 2 baths1,474 sq. ft.4606 Legacy Point, Von Ormy, TX 78073
MLS# 1893613Listed by: MARTI REALTY GROUP - New
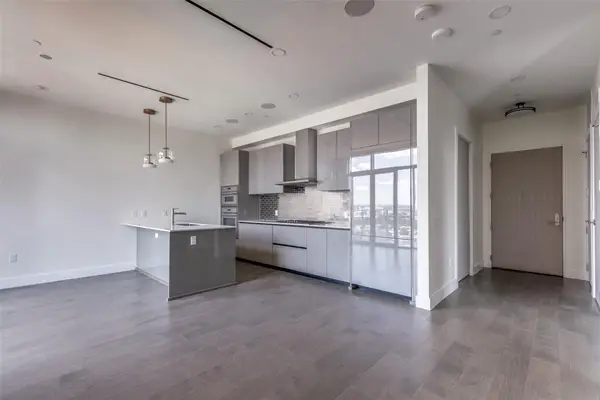 $525,000Active1 beds 2 baths904 sq. ft.
$525,000Active1 beds 2 baths904 sq. ft.123 Lexington Ave #1408, San Antonio, TX 78205
MLS# 5550167Listed by: EXP REALTY, LLC - New
 $510,000Active4 beds 4 baths2,945 sq. ft.
$510,000Active4 beds 4 baths2,945 sq. ft.25007 Seal Cove, San Antonio, TX 78255
MLS# 1893525Listed by: KELLER WILLIAMS HERITAGE - New
 $415,000Active3 beds 3 baths2,756 sq. ft.
$415,000Active3 beds 3 baths2,756 sq. ft.5230 Wolf Bane, San Antonio, TX 78261
MLS# 1893506Listed by: KELLER WILLIAMS CITY-VIEW
