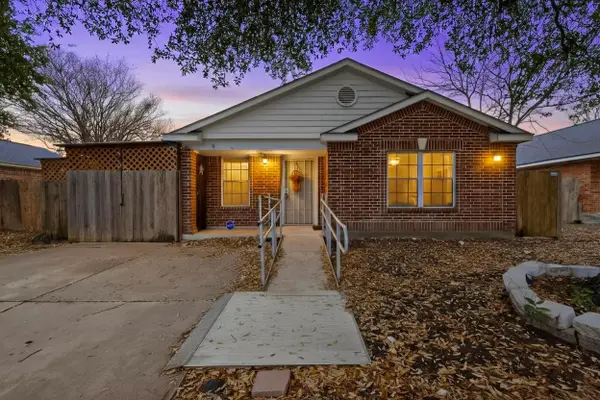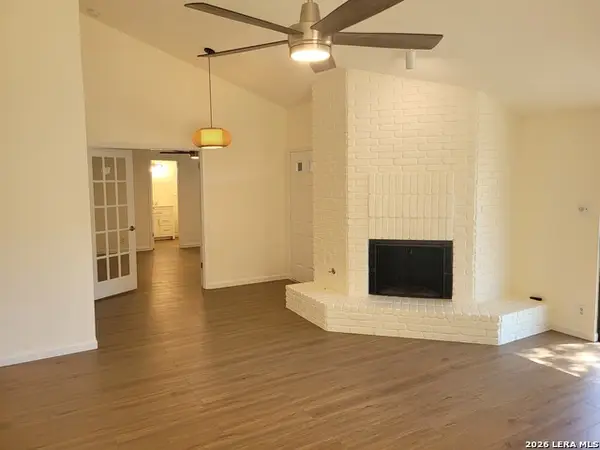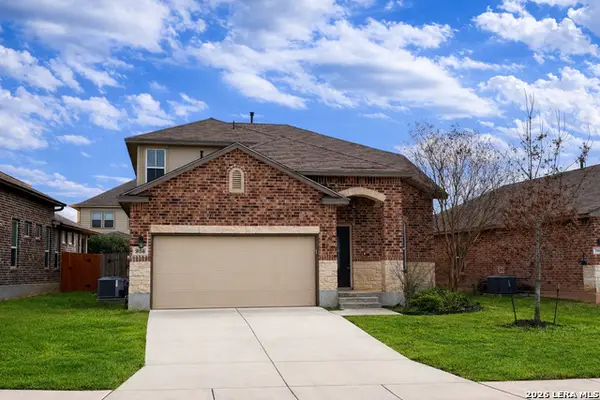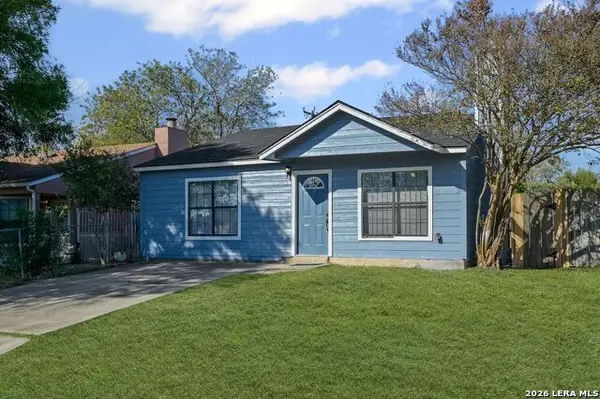218 Pinckney St, San Antonio, TX 78209
Local realty services provided by:Better Homes and Gardens Real Estate Winans
218 Pinckney St,San Antonio, TX 78209
$1,350,000
- - Beds
- - Baths
- 3,812 sq. ft.
- Multi-family
- Active
Listed by: lourdes jacques(210) 317-7850, lourdes@americarealtyusa.com
Office: america realty
MLS#:1798185
Source:LERA
Price summary
- Price:$1,350,000
- Price per sq. ft.:$354.14
About this home
Owner occupied or fantastic investment! Two units- right and left- next to each other. Amazing duplex town-home like situated across from the San Antonio Botanical Gardens, offering residents a breathtaking view of the gardens, particularly from the rooftop terrace located atop the condominium. Both town homes boast luxurious designs and finishes, providing a truly unique experience. Each unit features 3 bedrooms, 3 full bathrooms, and a half bath. Ample and well lit living/dinning open floor kitchen.private parking for two vehicles, in addition to a terrace perfect for relishing the panoramic views of the botanical garden and the downtown area of San Antonio. With an annual membership, you have exclusive access to the Botanical Garden, where you can partake in leisurely walks, admire the breathtaking landscapes, enjoy picnic areas, and attend events organized by the garden. The Oasis project at the Botanical Garden is the perfect combination of luxury, natural beauty, and privacy. The location is unparalleled, and the exquisite finishes and concept make these condominiums an ideal option for high-end buyers seeking an exceptional lifestyle.
Contact an agent
Home facts
- Year built:2024
- Listing ID #:1798185
- Added:571 day(s) ago
- Updated:February 25, 2026 at 02:44 PM
Rooms and interior
- Living area:3,812 sq. ft.
Heating and cooling
- Cooling:One Central, Zoned
- Heating:Electric, Natural Gas
Structure and exterior
- Roof:Flat
- Year built:2024
- Building area:3,812 sq. ft.
- Lot area:0.1 Acres
Schools
- High school:Edison
- Middle school:Hawthorne Academy
- Elementary school:Lamar
Utilities
- Water:City
- Sewer:City
Finances and disclosures
- Price:$1,350,000
- Price per sq. ft.:$354.14
- Tax amount:$6,007
New listings near 218 Pinckney St
- New
 $140,000Active2 beds 2 baths1,050 sq. ft.
$140,000Active2 beds 2 baths1,050 sq. ft.6406 Brittany, San Antonio, TX 78244
MLS# 5758369Listed by: SPYGLASS REALTY - New
 $126,999Active1 beds 12 baths594 sq. ft.
$126,999Active1 beds 12 baths594 sq. ft.11610 Vance Jackson #119, San Antonio, TX 78230
MLS# 1943933Listed by: REDBIRD REALTY LLC - New
 $174,900Active3 beds 2 baths1,069 sq. ft.
$174,900Active3 beds 2 baths1,069 sq. ft.6731 Spring Forest, San Antonio, TX 78249
MLS# 1943921Listed by: J.J. RODRIGUEZ REAL ESTATE - New
 $550,000Active4 beds 3 baths2,656 sq. ft.
$550,000Active4 beds 3 baths2,656 sq. ft.2419 Cortona Mist, San Antonio, TX 78260
MLS# 1943928Listed by: REAL BROKER, LLC - New
 $245,000Active2 beds 2 baths1,380 sq. ft.
$245,000Active2 beds 2 baths1,380 sq. ft.11843 Burning Bend, San Antonio, TX 78249
MLS# 1943906Listed by: PINNACLE REALTY ADVISORS - New
 $169,900Active2 beds 1 baths894 sq. ft.
$169,900Active2 beds 1 baths894 sq. ft.1318 San Francisco, San Antonio, TX 78201
MLS# 1943910Listed by: REAL BROKER, LLC - New
 $715,000Active3 beds 4 baths1,758 sq. ft.
$715,000Active3 beds 4 baths1,758 sq. ft.318 Grayson #302, San Antonio, TX 78212
MLS# 1943915Listed by: ERA BROKERS CONSOLIDATED - New
 $360,000Active3 beds 3 baths2,130 sq. ft.
$360,000Active3 beds 3 baths2,130 sq. ft.5914 Akin Pl, San Antonio, TX 78261
MLS# 1943904Listed by: EXIT 4 TEXAS - New
 $295,000Active3 beds 2 baths1,980 sq. ft.
$295,000Active3 beds 2 baths1,980 sq. ft.250 W Mandalay, San Antonio, TX 78212
MLS# 1943905Listed by: CAVAZOS REALTY GROUP LLC - New
 $145,000Active3 beds 1 baths1,048 sq. ft.
$145,000Active3 beds 1 baths1,048 sq. ft.8757 Port Of Call, San Antonio, TX 78242
MLS# 1943898Listed by: MISSION REAL ESTATE GROUP

