2239 Burnet, San Antonio, TX 78202
Local realty services provided by:Better Homes and Gardens Real Estate Winans
2239 Burnet,San Antonio, TX 78202
$250,000
- 3 Beds
- 2 Baths
- 1,097 sq. ft.
- Single family
- Active
Listed by: vanessa shelton(512) 721-8220, vsheltonproperties@gmail.com
Office: home team of america
MLS#:1791503
Source:SABOR
Price summary
- Price:$250,000
- Price per sq. ft.:$227.89
About this home
SELLER IS OFFERING $7,000 TOWARD BUYER'S CLOSING COSTS!!! Welcome to 2239 Burnet St. This stunning property has been meticulously upgraded to offer the ultimate in comfort, energy efficiency, and modern living. Experience downtown living! Just a short drive to The Riverwalk, The Pearl, The Alamodome and Frost Bank Center. Downtown life is at your fingertips. The bright and airy open floor plan features a white island kitchen with quartz countertops, with plenty of cabinets for storage. Beautiful white oak LVP flooring is in every room of the home. The three large bedrooms all have large closets. And the primary suite is an owners retreat overlooking the back yard. This home was remodeled with energy efficiency in mind with foam insulation in both the attic and underneath the home. New features include: double pane windows; new 2.5 ton HVAC; tankless water heater; new roof; new electrical and plumbing. Welcome home to the sweet life downtown! Schedule a showing today!
Contact an agent
Home facts
- Year built:1942
- Listing ID #:1791503
- Added:500 day(s) ago
- Updated:November 22, 2025 at 03:04 PM
Rooms and interior
- Bedrooms:3
- Total bathrooms:2
- Full bathrooms:2
- Living area:1,097 sq. ft.
Heating and cooling
- Cooling:One Central
- Heating:Central, Electric
Structure and exterior
- Roof:Composition
- Year built:1942
- Building area:1,097 sq. ft.
- Lot area:0.18 Acres
Schools
- High school:Sam Houston
- Middle school:Davis
- Elementary school:Pershing
Utilities
- Water:City
- Sewer:City
Finances and disclosures
- Price:$250,000
- Price per sq. ft.:$227.89
- Tax amount:$4,717 (2024)
New listings near 2239 Burnet
- New
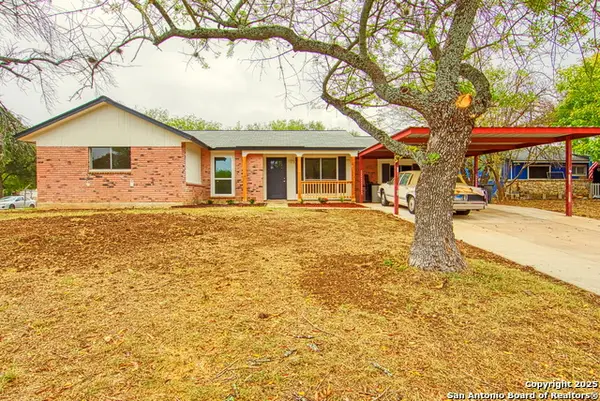 $249,900Active4 beds 2 baths1,582 sq. ft.
$249,900Active4 beds 2 baths1,582 sq. ft.7502 Linfield, San Antonio, TX 78238
MLS# 1924641Listed by: NB ELITE REALTY - New
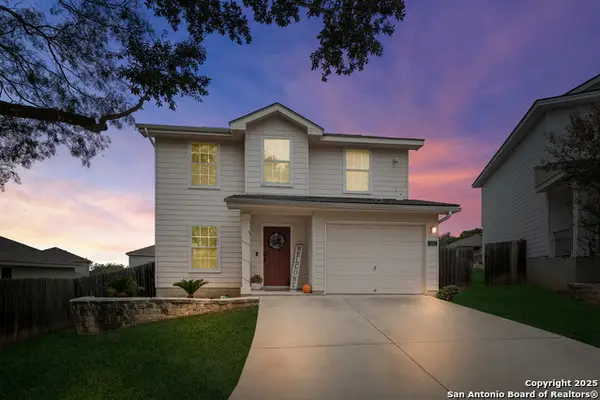 $250,000Active4 beds 3 baths1,948 sq. ft.
$250,000Active4 beds 3 baths1,948 sq. ft.7311 Aphelion, San Antonio, TX 78252
MLS# 1924635Listed by: LEVI RODGERS REAL ESTATE GROUP - New
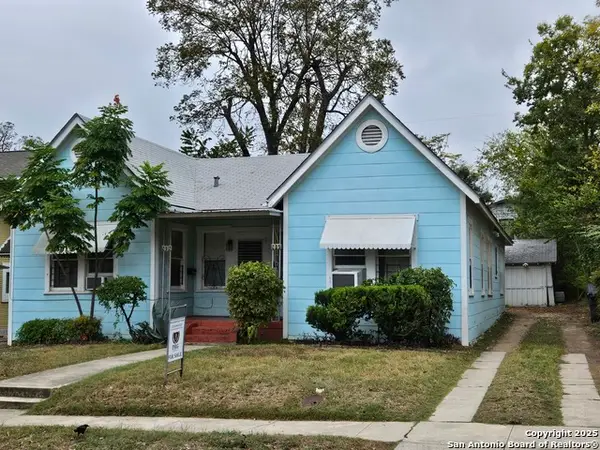 $349,400Active-- beds -- baths1,642 sq. ft.
$349,400Active-- beds -- baths1,642 sq. ft.215 W Ridgewood Ct, San Antonio, TX 78212
MLS# 1924631Listed by: PREMIER REALTY GROUP PLATINUM - New
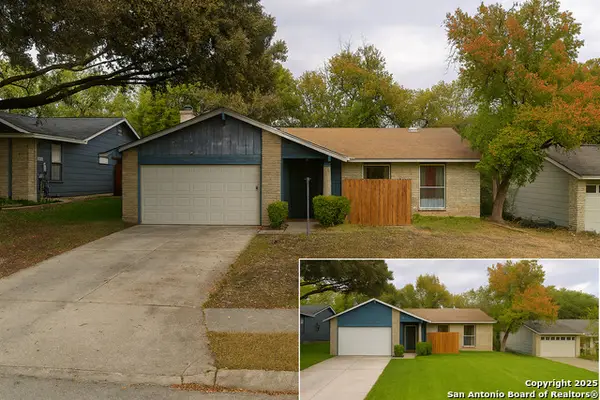 $130,000Active3 beds 2 baths1,522 sq. ft.
$130,000Active3 beds 2 baths1,522 sq. ft.6815 Buckley, San Antonio, TX 78239
MLS# 1924619Listed by: KELLER WILLIAMS LEGACY - New
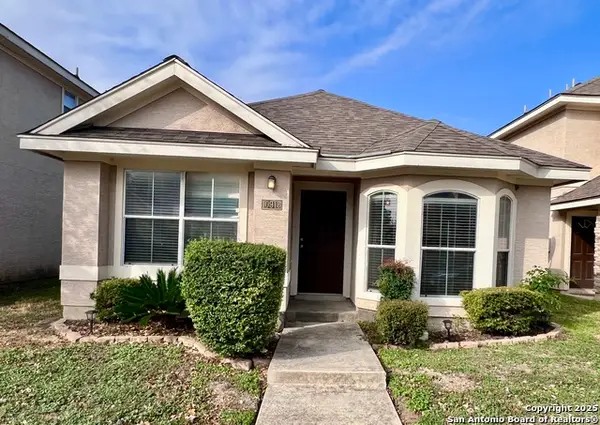 $245,000Active2 beds 2 baths1,219 sq. ft.
$245,000Active2 beds 2 baths1,219 sq. ft.10913 Toscana Isle, San Antonio, TX 78249
MLS# 1924624Listed by: ALL CITY SAN ANTONIO REGISTERED SERIES - Open Sat, 12 to 2pmNew
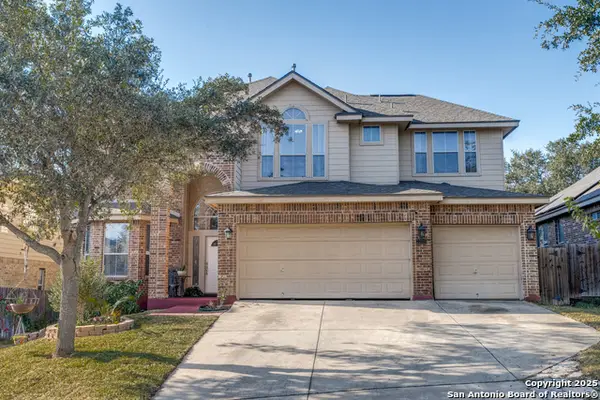 $520,000Active5 beds 4 baths3,537 sq. ft.
$520,000Active5 beds 4 baths3,537 sq. ft.22319 Chimayo Bend, San Antonio, TX 78258
MLS# 1924625Listed by: JB GOODWIN, REALTORS - New
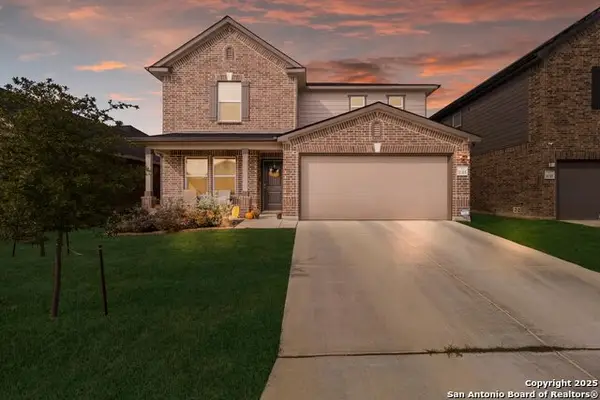 $380,000Active4 beds 3 baths2,699 sq. ft.
$380,000Active4 beds 3 baths2,699 sq. ft.11315 Edelweiss, San Antonio, TX 78245
MLS# 1924610Listed by: MOXIE MOON REALTY LLC - New
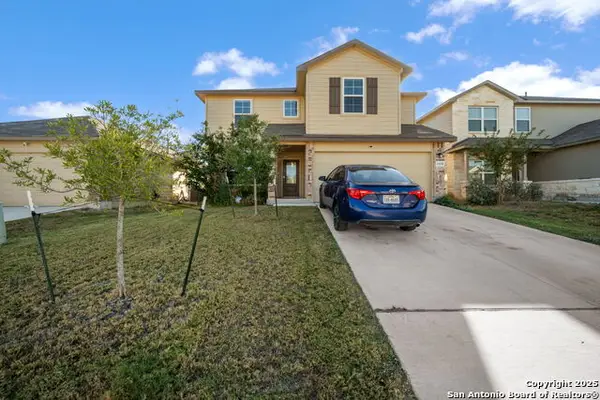 $324,900Active5 beds 3 baths2,540 sq. ft.
$324,900Active5 beds 3 baths2,540 sq. ft.13550 13550 Ailey Knll, San Antonio, TX 78254
MLS# 1924615Listed by: EXP REALTY - New
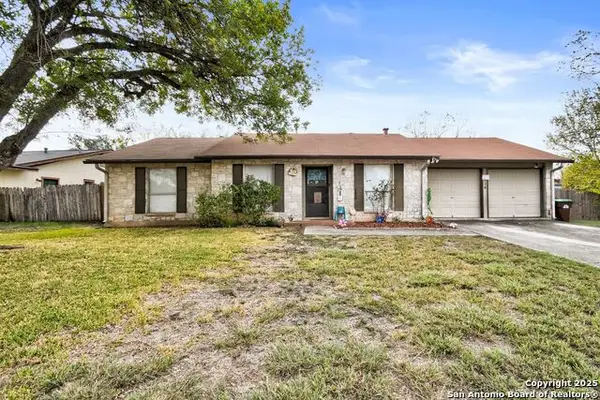 $175,000Active3 beds 2 baths1,590 sq. ft.
$175,000Active3 beds 2 baths1,590 sq. ft.4514 Lakeway, San Antonio, TX 78244
MLS# 1924601Listed by: JASON MITCHELL REAL ESTATE - New
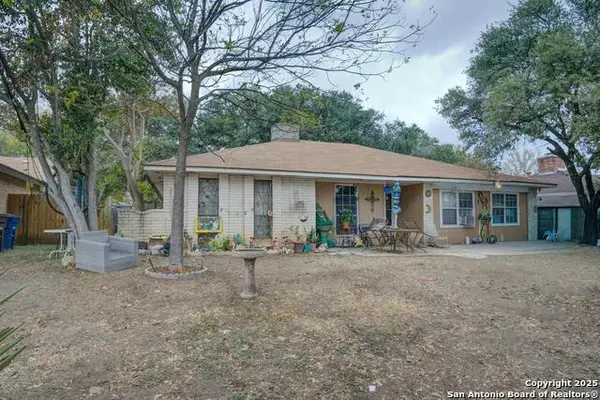 $205,000Active4 beds 3 baths1,746 sq. ft.
$205,000Active4 beds 3 baths1,746 sq. ft.4519 Timberhill, San Antonio, TX 78238
MLS# 1924602Listed by: REDBERRY REALTY
