224 Thorain Blvd, San Antonio, TX 78212
Local realty services provided by:Better Homes and Gardens Real Estate Hometown
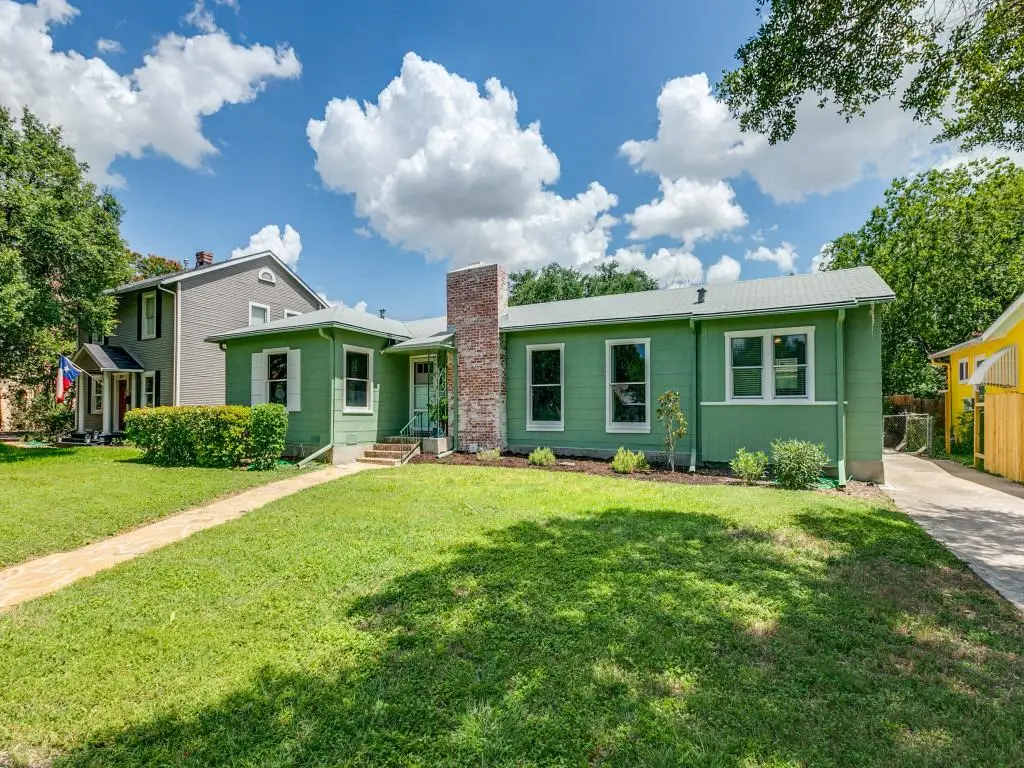
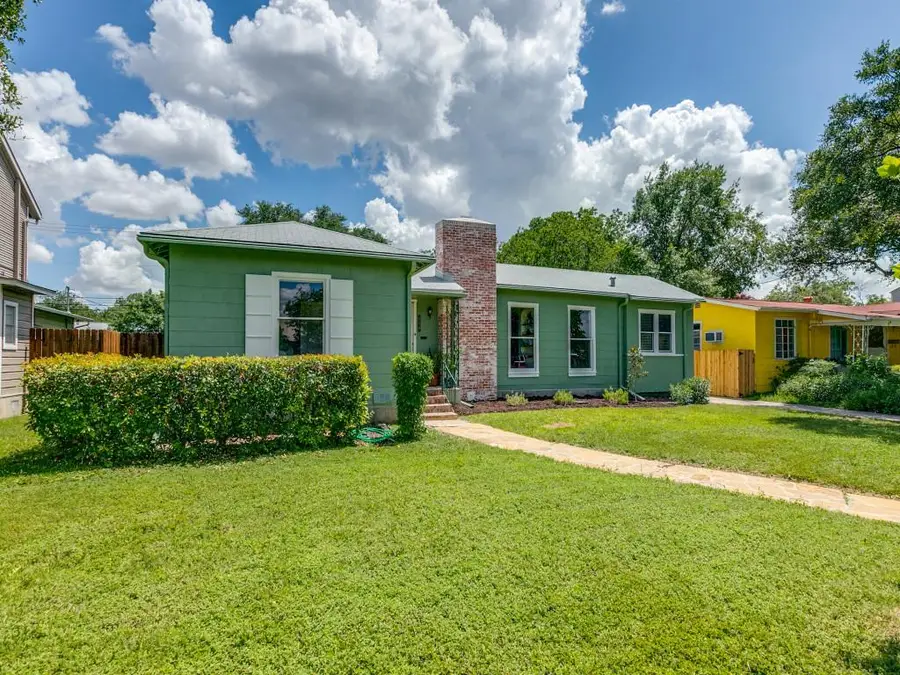

Listed by:rob hinton
Office:response realty advisors, llc.
MLS#:8371327
Source:ACTRIS
224 Thorain Blvd,San Antonio, TX 78212
$345,000
- 3 Beds
- 2 Baths
- 1,939 sq. ft.
- Single family
- Active
Price summary
- Price:$345,000
- Price per sq. ft.:$177.93
About this home
Welcome to the Olmos Park Terrace Historic District of San Antonio and this beautiful house with a larger lot and detached garage. Great location with multiple streets of well maintained homes within the Historic District, yet no HOA. Olmos Park Terrace is an early twentieth-century subdivision located north of downtown. The district is bounded by Lovera, San Pedro, Hermosa and Thorain Boulevards, Belknap, Howard Street, and McCullough. The area was originally platted in 1931. This house has been well maintained and taken care of over the years with beautiful hardwood floors throughout, refinished wood framed windows,3 beds, 2 full bath and additional bonus rooms that could be used as an office, study or playroom. The flow of the floorplan is efficient & open with lots of light between the dedicated laundry room, kitchen, dedicated dining room & living room areas. The location offers easy access to I-10, I-35, San Antonio International Airport, The River Walk, Downtown, The Alamo, University of Texas at San Antonio and much more.
Contact an agent
Home facts
- Year built:1950
- Listing Id #:8371327
- Updated:August 20, 2025 at 02:52 PM
Rooms and interior
- Bedrooms:3
- Total bathrooms:2
- Full bathrooms:2
- Living area:1,939 sq. ft.
Heating and cooling
- Cooling:Central
- Heating:Central
Structure and exterior
- Roof:Composition
- Year built:1950
- Building area:1,939 sq. ft.
Schools
- High school:Edison
- Elementary school:Outside School District
Utilities
- Water:Public
- Sewer:Public Sewer
Finances and disclosures
- Price:$345,000
- Price per sq. ft.:$177.93
New listings near 224 Thorain Blvd
- New
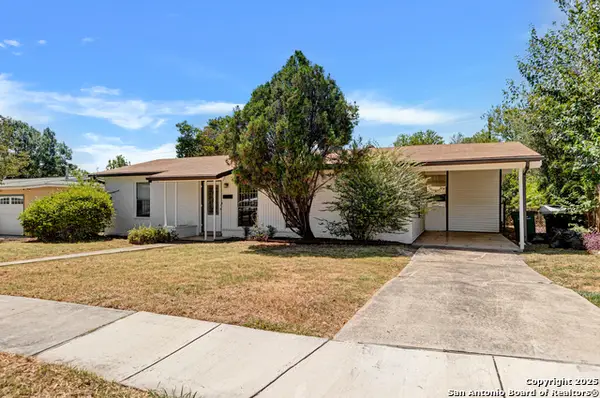 $199,000Active3 beds 2 baths1,032 sq. ft.
$199,000Active3 beds 2 baths1,032 sq. ft.442 Rexford, San Antonio, TX 78216
MLS# 1894085Listed by: 1ST BROKERAGE - New
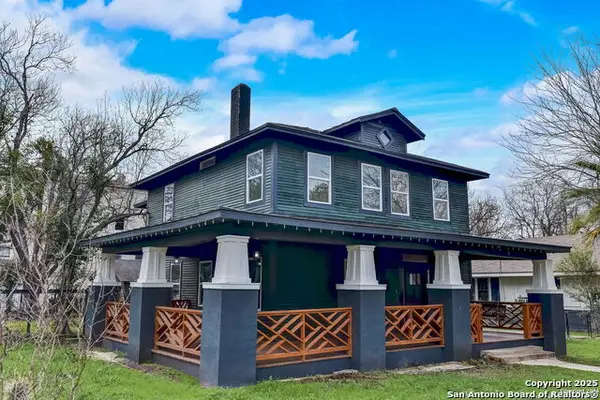 $489,900Active4 beds 3 baths2,136 sq. ft.
$489,900Active4 beds 3 baths2,136 sq. ft.1104 W Mistletoe, San Antonio, TX 78201
MLS# 1894093Listed by: GALLEON GROUP REAL ESTATE LLC - New
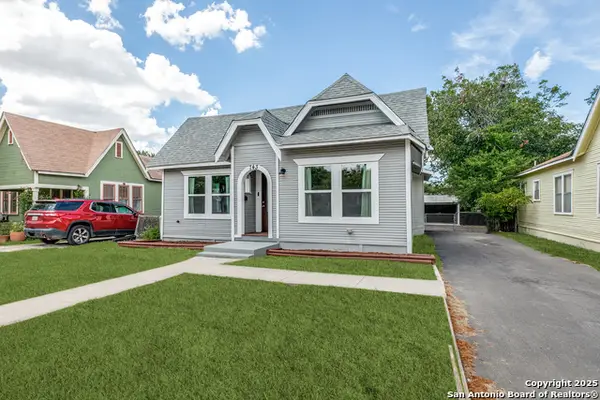 $255,000Active3 beds 2 baths1,152 sq. ft.
$255,000Active3 beds 2 baths1,152 sq. ft.743 Avant, San Antonio, TX 78210
MLS# 1894061Listed by: ONE2THREE REALTY - New
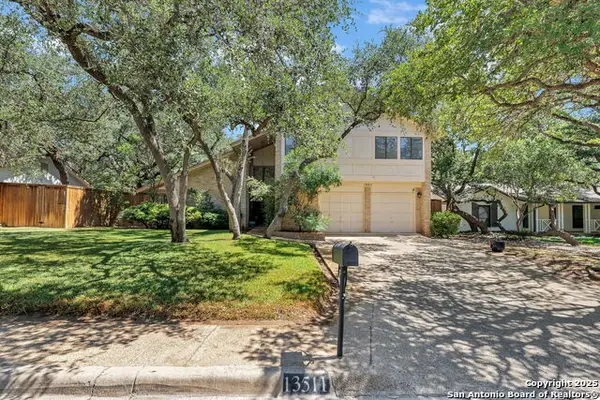 $425,000Active4 beds 3 baths2,605 sq. ft.
$425,000Active4 beds 3 baths2,605 sq. ft.13511 Norland Street, San Antonio, TX 78232
MLS# 1894070Listed by: REAL BROKER, LLC - New
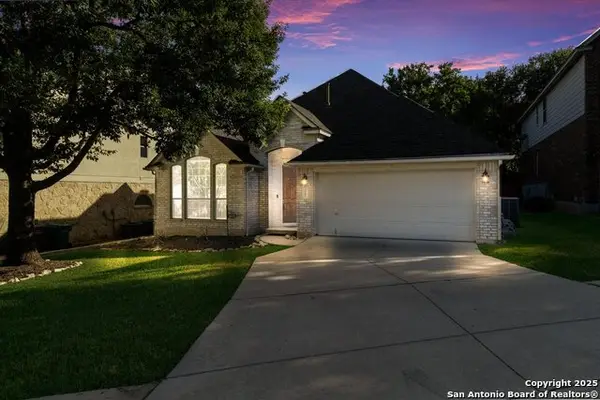 $500,000Active3 beds 2 baths2,336 sq. ft.
$500,000Active3 beds 2 baths2,336 sq. ft.1302 Charlisas Way, San Antonio, TX 78216
MLS# 1894078Listed by: RED WAGON PROPERTIES - New
 $700,000Active5 beds 5 baths4,464 sq. ft.
$700,000Active5 beds 5 baths4,464 sq. ft.5318 Statice Hunt, San Antonio, TX 78253
MLS# 1894052Listed by: KELLER WILLIAMS HERITAGE - New
 $359,900Active5 beds 4 baths2,577 sq. ft.
$359,900Active5 beds 4 baths2,577 sq. ft.4406 Revetment Way, San Antonio, TX 78223
MLS# 1894056Listed by: EXP REALTY - New
 $190,500Active3 beds 2 baths1,190 sq. ft.
$190,500Active3 beds 2 baths1,190 sq. ft.2710 W Cesar E Chavez, San Antonio, TX 78207
MLS# 1894057Listed by: POLY PROPERTIES - New
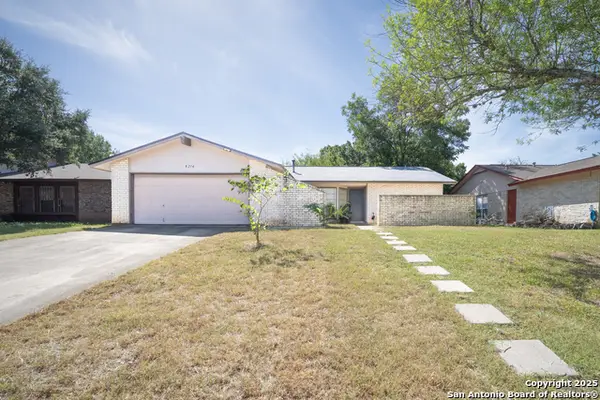 $257,000Active3 beds 2 baths1,350 sq. ft.
$257,000Active3 beds 2 baths1,350 sq. ft.8214 Devlin Pt, San Antonio, TX 78240
MLS# 1894050Listed by: REDBIRD REALTY LLC - New
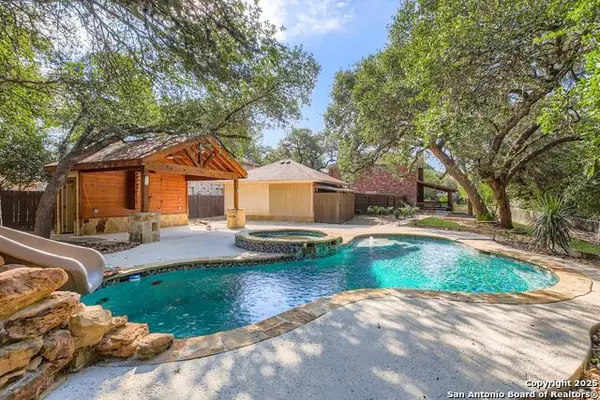 $550,000Active5 beds 4 baths3,714 sq. ft.
$550,000Active5 beds 4 baths3,714 sq. ft.3310 Carbine, San Antonio, TX 78247
MLS# 1893655Listed by: ORCHARD BROKERAGE
